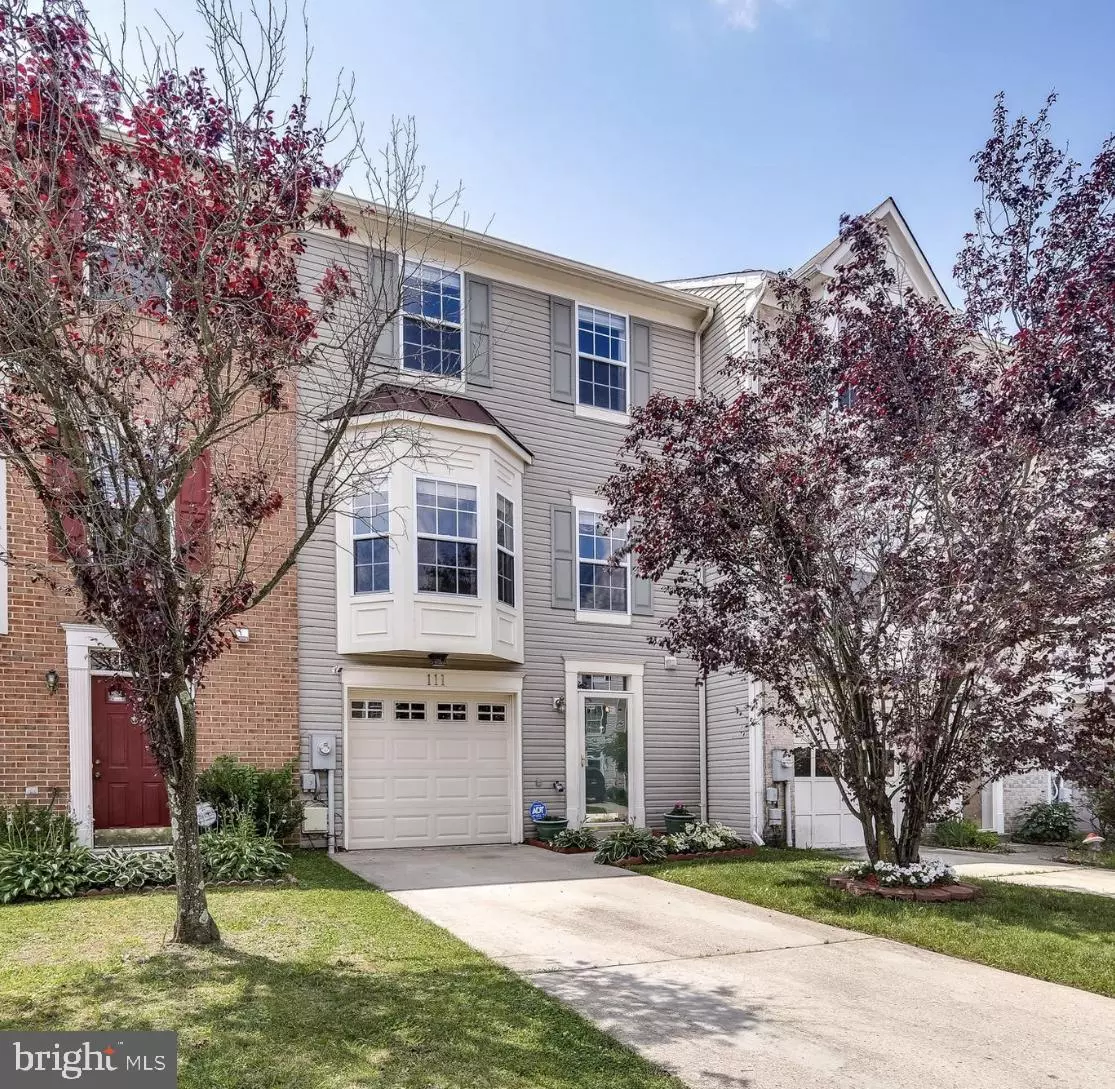$415,000
$400,000
3.8%For more information regarding the value of a property, please contact us for a free consultation.
3 Beds
3 Baths
2,092 SqFt
SOLD DATE : 10/31/2023
Key Details
Sold Price $415,000
Property Type Townhouse
Sub Type Interior Row/Townhouse
Listing Status Sold
Purchase Type For Sale
Square Footage 2,092 sqft
Price per Sqft $198
Subdivision Seven Oaks
MLS Listing ID MDAA2070086
Sold Date 10/31/23
Style Traditional
Bedrooms 3
Full Baths 2
Half Baths 1
HOA Fees $72/mo
HOA Y/N Y
Abv Grd Liv Area 1,732
Originating Board BRIGHT
Year Built 1995
Annual Tax Amount $2,987
Tax Year 2019
Lot Size 1,778 Sqft
Acres 0.04
Property Description
Welcome to 111 Pinecove Ct, where luxury living meets convenience in the heart of Odenton, Maryland. This stunning 3-bedroom, 2.5-bathroom home boasts the perfect blend of modern elegance and comfort.
Step inside and be greeted by an open and inviting floor plan that seamlessly connects the living, dining, and kitchen areas. High ceilings and large windows flood the space with natural light, creating an airy and welcoming atmosphere. The primary bedroom suite is a true retreat with its walk-in closet and spa-like en-suite bathroom featuring a double vanity. Enjoy the serene outdoors on your private fenced yard. It's the perfect spot for morning coffee or evening gatherings with friends and family. The finished lower level offers additional living space, ideal for a media room, home gym, or play area, along with a full bathroom for added convenience.: The attached one -car garage provides ample storage and parking space.
Location, Location, Location: Situated in the desirable Piney Orchard community, this home offers access to a wealth of amenities, including swimming pools, fitness centers, walking trails, and playgrounds. Plus, it's just a short drive to Fort Meade, BWI Airport, and major commuter routes, making your daily travels a breeze. Don't miss the opportunity to make this exquisite property your new home. Schedule a private tour today and experience the charm and luxury of 111 Pinecove Ct for yourself.
Location
State MD
County Anne Arundel
Zoning R5
Rooms
Other Rooms Living Room, Dining Room, Primary Bedroom, Bedroom 2, Bedroom 3, Kitchen, Foyer, Recreation Room, Primary Bathroom, Full Bath, Half Bath
Basement Front Entrance, Daylight, Full, Garage Access, Outside Entrance, Connecting Stairway, Fully Finished, Interior Access, Windows, Walkout Level
Interior
Interior Features Carpet, Ceiling Fan(s), Dining Area, Floor Plan - Traditional, Primary Bath(s), Pantry, Breakfast Area, Combination Dining/Living, Combination Kitchen/Dining, Crown Moldings, Kitchen - Eat-In, Kitchen - Table Space, Tub Shower, Walk-in Closet(s), Attic
Hot Water Natural Gas
Heating Heat Pump(s)
Cooling Central A/C, Ceiling Fan(s)
Flooring Carpet, Other
Equipment Washer, Dryer, Dishwasher, Disposal, Refrigerator, Oven/Range - Electric, Exhaust Fan, Stainless Steel Appliances
Furnishings No
Window Features Screens
Appliance Washer, Dryer, Dishwasher, Disposal, Refrigerator, Oven/Range - Electric, Exhaust Fan, Stainless Steel Appliances
Heat Source Electric
Laundry Has Laundry, Washer In Unit, Dryer In Unit
Exterior
Exterior Feature Patio(s)
Parking Features Built In, Garage Door Opener, Inside Access
Garage Spaces 2.0
Fence Rear, Wood
Amenities Available Tennis Courts, Tot Lots/Playground, Club House, Basketball Courts, Community Center, Fitness Center
Water Access N
Accessibility None
Porch Patio(s)
Attached Garage 1
Total Parking Spaces 2
Garage Y
Building
Story 3
Foundation Wood, Block
Sewer Public Sewer
Water Public
Architectural Style Traditional
Level or Stories 3
Additional Building Above Grade, Below Grade
Structure Type Vaulted Ceilings
New Construction N
Schools
School District Anne Arundel County Public Schools
Others
Pets Allowed Y
Senior Community No
Tax ID 020468090064006
Ownership Fee Simple
SqFt Source Estimated
Security Features Security System
Acceptable Financing FHA, Conventional, Cash, VA
Listing Terms FHA, Conventional, Cash, VA
Financing FHA,Conventional,Cash,VA
Special Listing Condition Standard
Pets Allowed No Pet Restrictions
Read Less Info
Want to know what your home might be worth? Contact us for a FREE valuation!

Our team is ready to help you sell your home for the highest possible price ASAP

Bought with Joelle Sagner • EXP Realty, LLC







