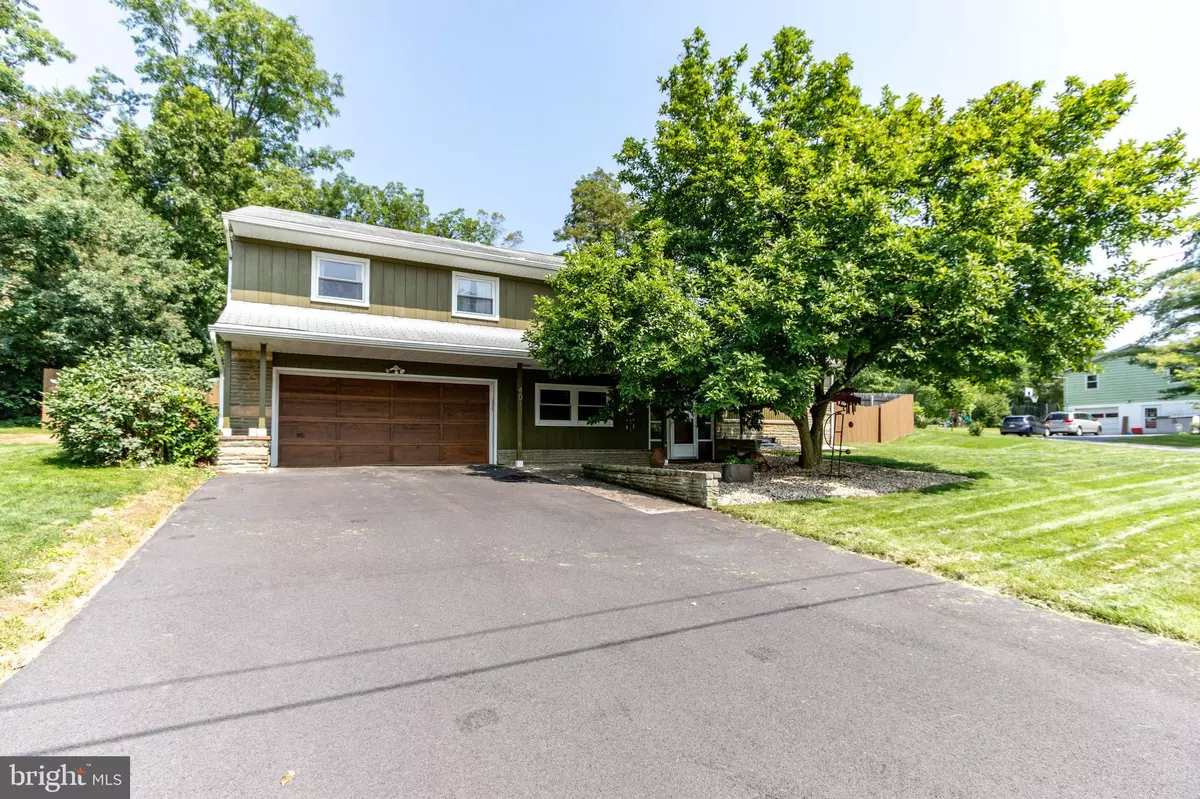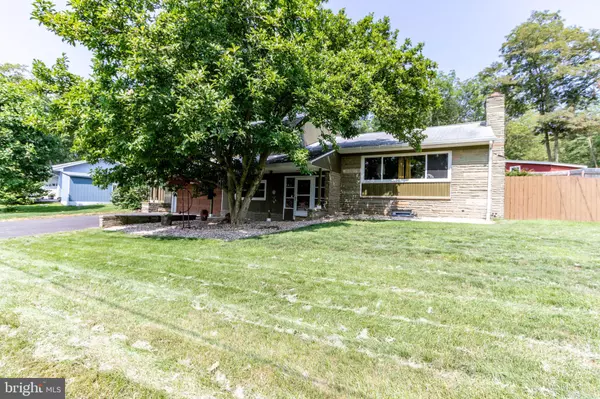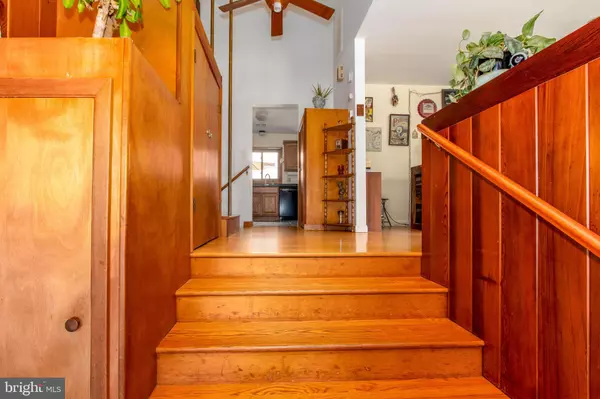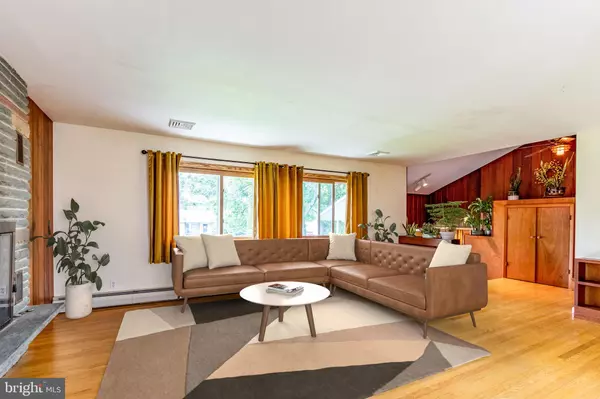$337,000
$385,000
12.5%For more information regarding the value of a property, please contact us for a free consultation.
4 Beds
3 Baths
2,335 SqFt
SOLD DATE : 10/30/2023
Key Details
Sold Price $337,000
Property Type Single Family Home
Sub Type Detached
Listing Status Sold
Purchase Type For Sale
Square Footage 2,335 sqft
Price per Sqft $144
Subdivision None Available
MLS Listing ID PACE2507108
Sold Date 10/30/23
Style Mid-Century Modern
Bedrooms 4
Full Baths 2
Half Baths 1
HOA Y/N N
Abv Grd Liv Area 2,335
Originating Board BRIGHT
Year Built 1960
Annual Tax Amount $4,605
Tax Year 2023
Lot Size 0.350 Acres
Acres 0.35
Lot Dimensions 0.00 x 0.00
Property Description
Say "YES" to the address at 401 Matilda Ave in quaint and cozy Lemont. This 4 bedroom, 2.5 bath Mid-Century Modern home offers multi-level living and amazing space. From curbside to inside you'll follow the attractiveness of the home. Wide stair entry to the first level features an amazing living room with fireplace that opens to the kitchen with expansive center island that provides granite for days to gather family and friends around while you prepare their favorite meals. Overlooking this space is a family room/seating area with a cathedral ceiling and beautiful natural light to enjoy and relax. Glass sliders provide way to the private back yard to sit back and enjoy The lower level is a great space to relax and take in a movie or binge on a few episodes of your favorite series, plus there is a half bath and an enclosed storage area. This level also provides access to the basement which is a perfect workout space, storage area, laundry space and is radon mitigated. The 2-car garage with new overhead door, is accessed from this level of the home.
The upper level of the home is the rest time sanctuary for all enjoy with 3 generous bedrooms (one currently used as an office) a full bath, primary bedroom that easy fits the king size bed+ and a primary 3/4 bath.
Throughout the home you'll find alluring hardwoods, charm for days plus central air, radiant floor heating, a new driveway, new landscaping, privacy fence and more. Don't miss your chance to own this one of kind home designed by Architect, Rudolph A. Mattern (Matern).
Location
State PA
County Centre
Area College Twp (16419)
Zoning R
Rooms
Other Rooms Living Room, Bedroom 2, Bedroom 3, Kitchen, Basement, Foyer, Bedroom 1, Other, Recreation Room, Storage Room, Bathroom 1, Primary Bathroom, Half Bath
Basement Partial, Unfinished
Interior
Hot Water Oil
Heating Baseboard - Hot Water
Cooling Central A/C
Heat Source Oil
Exterior
Parking Features Garage - Front Entry
Garage Spaces 2.0
Water Access N
Roof Type Shingle
Accessibility None
Attached Garage 2
Total Parking Spaces 2
Garage Y
Building
Story 4
Foundation Block
Sewer Public Sewer
Water Public
Architectural Style Mid-Century Modern
Level or Stories 4
Additional Building Above Grade, Below Grade
New Construction N
Schools
School District State College Area
Others
Senior Community No
Tax ID 19-011-,073-,0000-
Ownership Fee Simple
SqFt Source Assessor
Acceptable Financing Cash, Conventional, FHA, VA
Listing Terms Cash, Conventional, FHA, VA
Financing Cash,Conventional,FHA,VA
Special Listing Condition Standard
Read Less Info
Want to know what your home might be worth? Contact us for a FREE valuation!

Our team is ready to help you sell your home for the highest possible price ASAP

Bought with MARIA MEMMI • Hershey Real Estate Group







