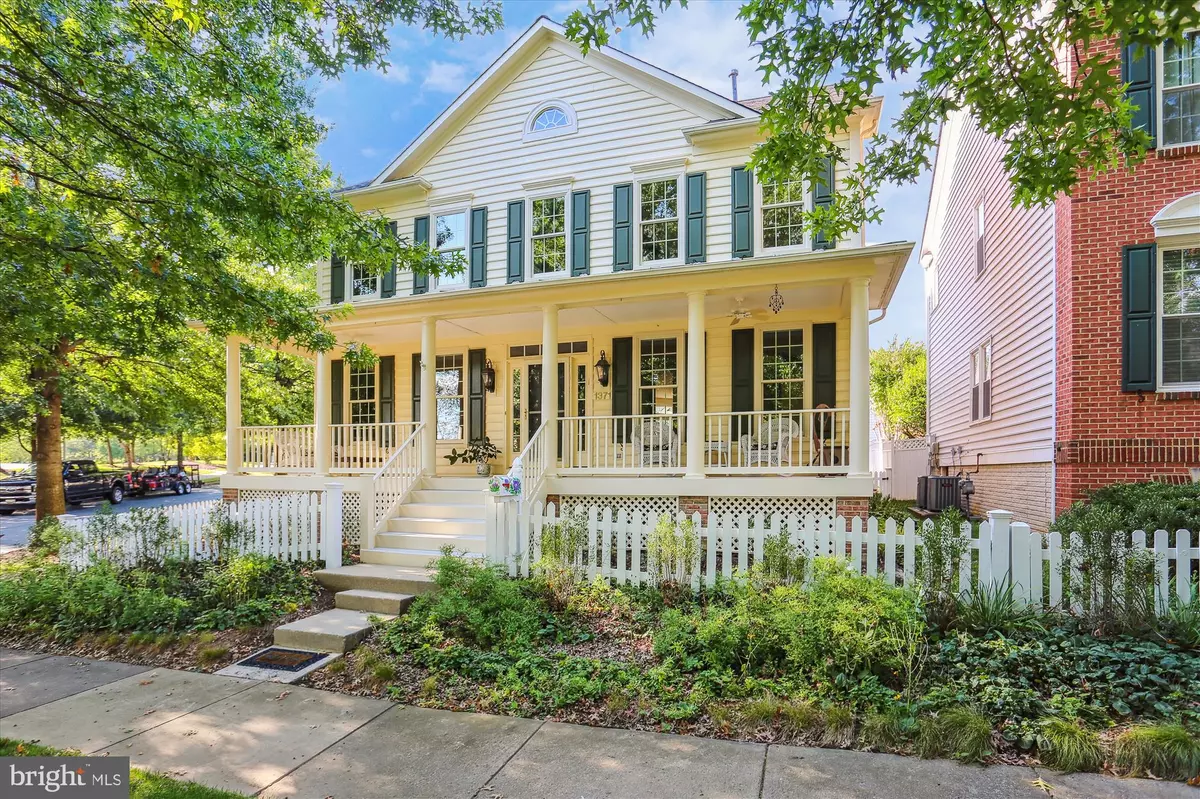$1,150,000
$1,199,900
4.2%For more information regarding the value of a property, please contact us for a free consultation.
4 Beds
4 Baths
4,235 SqFt
SOLD DATE : 10/31/2023
Key Details
Sold Price $1,150,000
Property Type Single Family Home
Sub Type Detached
Listing Status Sold
Purchase Type For Sale
Square Footage 4,235 sqft
Price per Sqft $271
Subdivision Lakelands
MLS Listing ID MDMC2105614
Sold Date 10/31/23
Style Colonial
Bedrooms 4
Full Baths 3
Half Baths 1
HOA Fees $125/mo
HOA Y/N Y
Abv Grd Liv Area 2,877
Originating Board BRIGHT
Year Built 2002
Annual Tax Amount $10,402
Tax Year 2022
Lot Size 5,419 Sqft
Acres 0.12
Property Description
Beautiful Bartholomew model set on picturesque Butterfly Close! Welcoming front porch overlooks expansive green space and opens onto a bright and spacious main level featuring large rooms with new oak floors. The formal living room and generous dining room flank the entry foyer with the expanded office with bay window sits just beyond. The renovated kitchen boasts porcelain flooring and sparkles with granite countertops, a custom shell tile backsplash, stainless steel appliances (Thermador/Bosch dishwasher, Thermador cooktop and ovens, Sharp undercounter microwave, Krause 18-guage undermount sink with new disposal, and a silent Zephyr HE exhaust fan), Kraft made cabinets with pull-outs, soft-close, and built-in garbage and recycling center, custom LED lighting, and a spacious walk-in pantry. The designer butler's pantry features granite, LED cabinet lighting, and wine storage and connects the kitchen to the dining room. The family room adjoins the kitchen and features a gas-burning fireplace. The sunny breakfast area exits to the trex deck, yard, and garage. This level also includes an updated powder room. Highlights of the upper level include the luxury primary suite complete with a walk-in closet and upgraded en-suite full bath, three large additional bedrooms each with a roomy closet, the second full bath, and the laundry room with utility sink and window. The finished, walkout lower level features a daylight recreation room, versatile bonus room area, full bath, and plenty of space for storage. Outside, the lovely front porch, rear porch, patio (Genesis gas grill conveys with house) with kneewall, graceful path from patio to arbor, and large yard bordered by professionally landscaped Chesapeake native plantings and with custom water runoff control system offer the perfect spaces in which to relax, play, and entertain. Other special features include super-insulated Pella windows, silhouette blinds, insulating blinds (upper level), Casablanca ceiling fans, decorator lighting and fixtures, attic with pull-down stair access and extra insulation, humidity control system including double sump pump, and high-efficiency water heater. Ideally situated on a quiet Close but close to the countless shopping, dining, and entertainment options this sought-after community offers as well as with convenience to the nearby neighborhood schools, parks, and playgrounds, this spectacular home has it all. Please see documents tab for full list of updates, upgrades, and improvements.
Location
State MD
County Montgomery
Zoning MXD
Rooms
Basement Outside Entrance, Fully Finished, Connecting Stairway
Interior
Hot Water Natural Gas
Heating Forced Air, Central
Cooling Central A/C
Fireplaces Number 1
Fireplace Y
Heat Source Natural Gas
Exterior
Exterior Feature Porch(es)
Parking Features Garage Door Opener
Garage Spaces 2.0
Amenities Available Basketball Courts, Tennis Courts, Pool - Outdoor, Tot Lots/Playground, Jog/Walk Path, Club House, Exercise Room, Common Grounds, Other
Water Access N
Accessibility None
Porch Porch(es)
Total Parking Spaces 2
Garage Y
Building
Story 3
Foundation Permanent
Sewer Public Sewer
Water Public
Architectural Style Colonial
Level or Stories 3
Additional Building Above Grade, Below Grade
New Construction N
Schools
Elementary Schools Rachel Carson
Middle Schools Lakelands Park
High Schools Quince Orchard
School District Montgomery County Public Schools
Others
HOA Fee Include Pool(s),Trash,Management,Snow Removal,Common Area Maintenance,Other
Senior Community No
Tax ID 160903326312
Ownership Fee Simple
SqFt Source Assessor
Special Listing Condition Standard
Read Less Info
Want to know what your home might be worth? Contact us for a FREE valuation!

Our team is ready to help you sell your home for the highest possible price ASAP

Bought with Yue He • CENTURY 21 New Millennium






