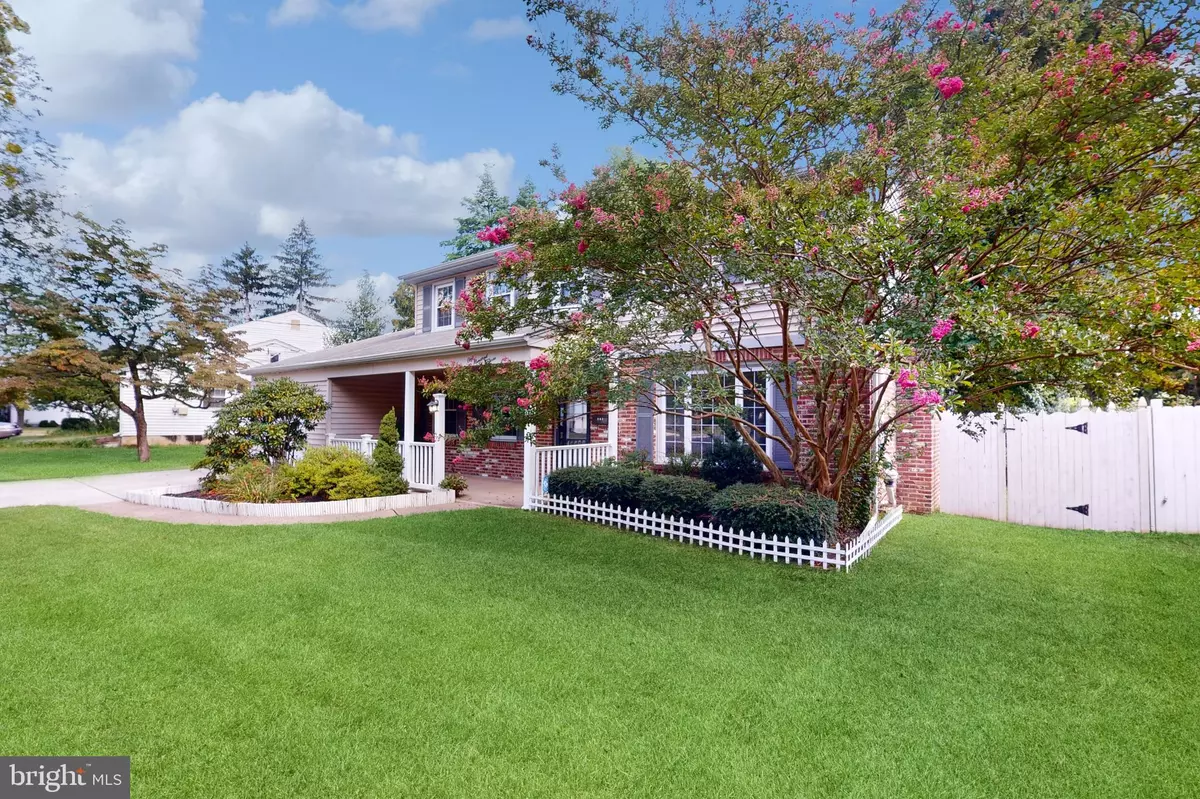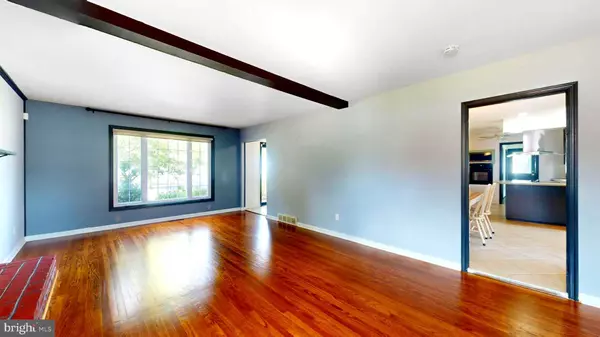$475,000
$475,000
For more information regarding the value of a property, please contact us for a free consultation.
4 Beds
3 Baths
2,180 SqFt
SOLD DATE : 10/30/2023
Key Details
Sold Price $475,000
Property Type Single Family Home
Sub Type Detached
Listing Status Sold
Purchase Type For Sale
Square Footage 2,180 sqft
Price per Sqft $217
Subdivision Old Orchard
MLS Listing ID NJCD2053770
Sold Date 10/30/23
Style Colonial
Bedrooms 4
Full Baths 2
Half Baths 1
HOA Y/N N
Abv Grd Liv Area 2,180
Originating Board BRIGHT
Year Built 1965
Annual Tax Amount $9,887
Tax Year 2022
Lot Size 0.254 Acres
Acres 0.25
Lot Dimensions 85.00 x 130.00
Property Description
Welcome to this Center Hall Colonial home located in the premier "Old Orchard '' community of Cherry Hill, set on a .25 acre landscaped, level lot! The home has updated windows and vinyl siding. The covered front porch with its brick facade is a great place to relax. Upon entering the home, there is a ceramic tile foyer area that opens to both sides of the home with its entrance closet and access to the second floor. To the right of the foyer you will find the large living room with a gas fireplace, hardwood floors and ample windows that add great light and warmth to the space. The formal dining room is found to the left of the foyer with hardwood floors, and is adjacent to the kitchen. The oversized eat in kitchen, offers a separate dining area that can accomodate a large table, tile flooring, recessed lights, gray wood cabinets, a peninsula with glass cooktop, vented hood, wall oven and built-in microwave. Through the 9 foot sliding door in the kitchen you find the screened porch, overlooking the backyard complete with skylights, volume ceilings and tile floors, further enhancing this space and is perfect for your outdoor entertaining. The first floor is complete with a large family room adjacent to the kitchen featuring a vinyl laminate floor, ceiling fan, powder room, side door to outdoors, laundry room and garage. The second floor boasts 4 geneous size rooms all with hardwood floors, one of each is the primary bedroom with its en suite bath, a walk-in closet, ceiling fan and an additional oversized closet. Three more spacious bedrooms with ample closet space and a main bath with ceramic tile flooring complete the second floor. The basement offers additional living space, being partially finished with newer carpets, paneled walls and french drain system. This is a lovely home, in a quite residential tree lined street, yet close to shopping, major roadways, schools, restaurants, and quick commute to Philadelphia. Make it yours! Professional photos coming soon
Location
State NJ
County Camden
Area Cherry Hill Twp (20409)
Zoning RES
Direction Northeast
Rooms
Other Rooms Living Room, Dining Room, Primary Bedroom, Bedroom 2, Bedroom 4, Kitchen, Family Room, Foyer, Other, Recreation Room, Storage Room, Utility Room, Bathroom 2, Bathroom 3, Primary Bathroom, Half Bath, Screened Porch
Basement Full, Partially Finished
Interior
Interior Features Carpet, Ceiling Fan(s), Combination Kitchen/Dining, Family Room Off Kitchen, Formal/Separate Dining Room, Kitchen - Eat-In, Stall Shower, Tub Shower, Walk-in Closet(s), Window Treatments, Wood Floors
Hot Water Natural Gas
Heating Forced Air
Cooling Ceiling Fan(s), Central A/C
Flooring Carpet, Concrete, Hardwood, Laminate Plank, Tile/Brick
Fireplaces Number 1
Fireplaces Type Brick, Gas/Propane, Screen
Equipment Built-In Microwave, Cooktop, Dishwasher, Dryer, Dryer - Gas, Microwave, Oven - Self Cleaning, Oven - Single, Range Hood, Refrigerator, Washer
Furnishings No
Fireplace Y
Window Features Double Hung,Insulated,Replacement,Skylights,Storm
Appliance Built-In Microwave, Cooktop, Dishwasher, Dryer, Dryer - Gas, Microwave, Oven - Self Cleaning, Oven - Single, Range Hood, Refrigerator, Washer
Heat Source Natural Gas
Laundry Main Floor
Exterior
Exterior Feature Porch(es), Screened
Parking Features Additional Storage Area, Built In, Garage - Front Entry, Garage Door Opener, Inside Access
Garage Spaces 5.0
Fence Wood
Utilities Available Cable TV Available, Above Ground
Water Access N
View Garden/Lawn, Street
Roof Type Asphalt
Street Surface Black Top
Accessibility Accessible Switches/Outlets, Level Entry - Main
Porch Porch(es), Screened
Road Frontage City/County
Attached Garage 1
Total Parking Spaces 5
Garage Y
Building
Lot Description Level, Landscaping
Story 2
Foundation Block
Sewer Public Sewer
Water Public
Architectural Style Colonial
Level or Stories 2
Additional Building Above Grade
Structure Type Dry Wall,Paneled Walls
New Construction N
Schools
School District Cherry Hill Township Public Schools
Others
Pets Allowed Y
Senior Community No
Tax ID 09-00513 12-00002
Ownership Fee Simple
SqFt Source Assessor
Security Features 24 hour security,Carbon Monoxide Detector(s),Motion Detectors,Security System,Smoke Detector
Acceptable Financing Cash, Conventional, FHA, VA
Horse Property N
Listing Terms Cash, Conventional, FHA, VA
Financing Cash,Conventional,FHA,VA
Special Listing Condition Standard
Pets Allowed No Pet Restrictions
Read Less Info
Want to know what your home might be worth? Contact us for a FREE valuation!

Our team is ready to help you sell your home for the highest possible price ASAP

Bought with Non Member • Non Subscribing Office







