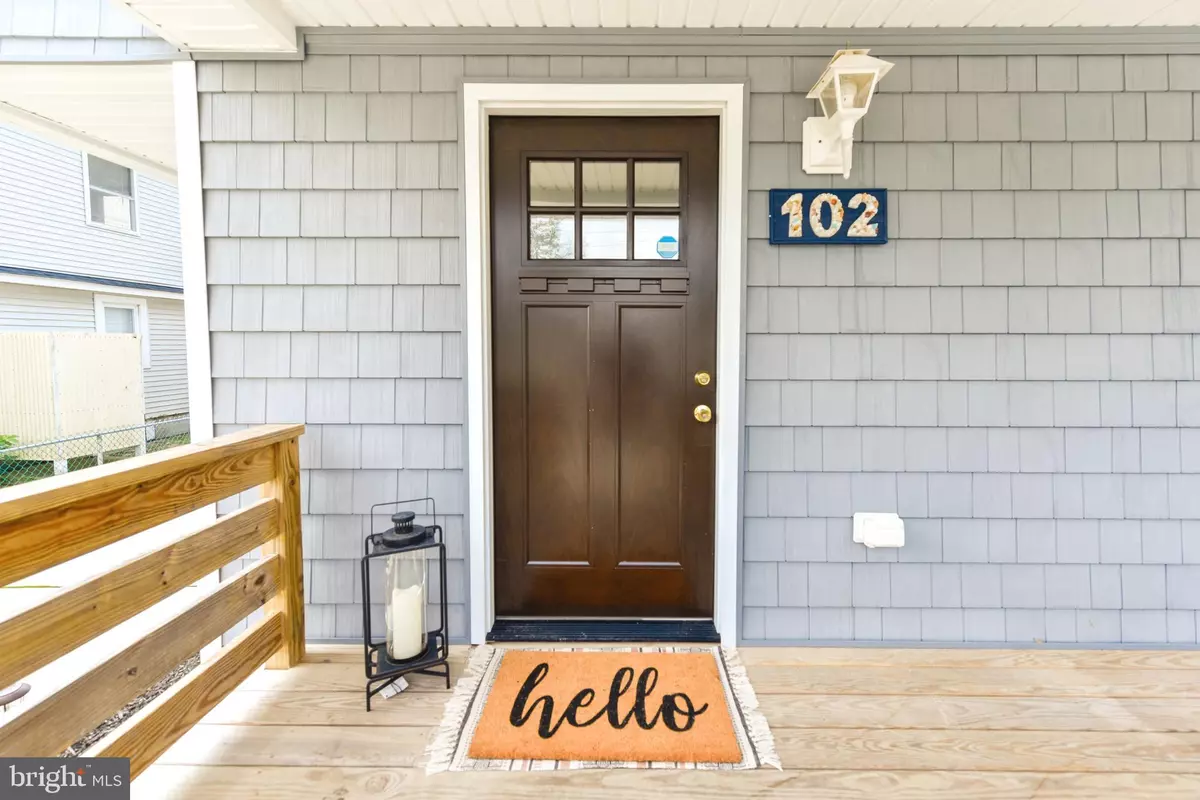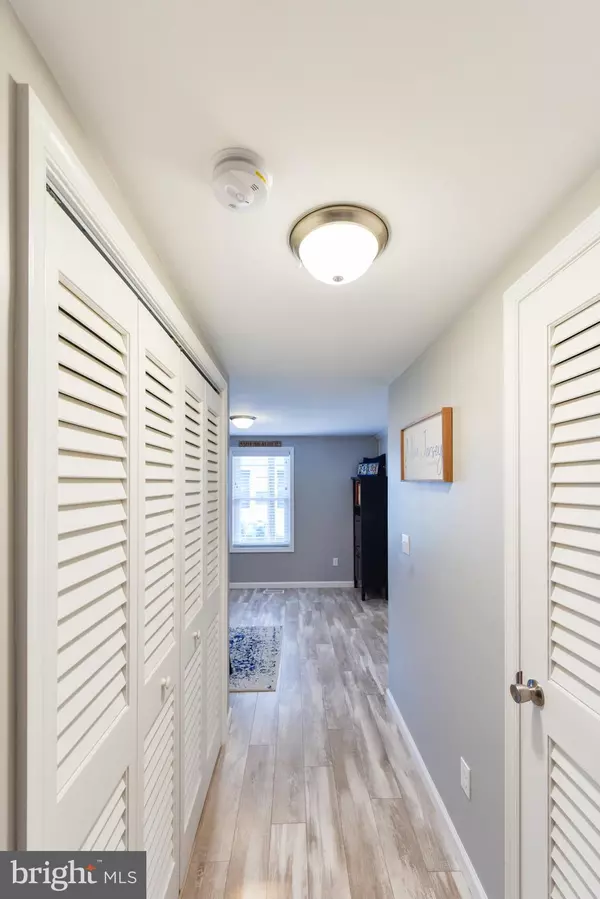$462,500
$459,000
0.8%For more information regarding the value of a property, please contact us for a free consultation.
3 Beds
3 Baths
1,945 SqFt
SOLD DATE : 10/30/2023
Key Details
Sold Price $462,500
Property Type Single Family Home
Sub Type Detached
Listing Status Sold
Purchase Type For Sale
Square Footage 1,945 sqft
Price per Sqft $237
Subdivision Villas/Lower
MLS Listing ID NJCM2002426
Sold Date 10/30/23
Style Traditional
Bedrooms 3
Full Baths 3
HOA Y/N N
Abv Grd Liv Area 1,945
Originating Board BRIGHT
Year Built 1966
Annual Tax Amount $3,940
Tax Year 2022
Lot Size 5,000 Sqft
Acres 0.11
Lot Dimensions 50.00 x 100.00
Property Description
Welcome to 102 Ellery Road. This must-see 1900+ sqft home has been fully remodeled inside and out and it includes 3 bedrooms and 3 full baths. Home features include an open-concept living space with an eat-in kitchen, a great room, and an entryway. The great room slider leads out to a paver patio that is a great place for entertaining. The kitchen includes white shaker-style cabinets, a granite countertop, and stainless steel appliances. An eat-in kitchen with a breakfast bar. The main bedroom includes a walk-in closet and a master bathroom. The home renovations include a 30-year roof, vinyl siding a covered front porch, recessed lighting, dual-zone Central Air HVAC system, new windows, a new sliding door and front door, new plumbing, and electrical, public water and public sewer. A fully paved driveway that can hold 4 to 5 cars. This home could be your seashore getaway.
Easy to show make your appointment today.
Location
State NJ
County Cape May
Area Lower Twp (20505)
Zoning R-3
Interior
Interior Features Walk-in Closet(s), Floor Plan - Open, Kitchen - Island, Family Room Off Kitchen, Kitchen - Eat-In
Hot Water Natural Gas
Cooling Central A/C, Ceiling Fan(s)
Flooring Luxury Vinyl Plank
Equipment Oven/Range - Gas, Refrigerator, Microwave, Dishwasher
Furnishings No
Fireplace N
Window Features Energy Efficient,Double Hung
Appliance Oven/Range - Gas, Refrigerator, Microwave, Dishwasher
Heat Source Natural Gas
Laundry Main Floor
Exterior
Garage Spaces 4.0
Water Access N
Accessibility None
Total Parking Spaces 4
Garage N
Building
Story 2
Foundation Crawl Space
Sewer Public Sewer
Water Public
Architectural Style Traditional
Level or Stories 2
Additional Building Above Grade, Below Grade
New Construction N
Schools
Middle Schools Richard M. Teitelman
High Schools Lower Cape May Regional
School District Lower Cape May Regional Schools
Others
Senior Community No
Tax ID 05-00266 04-00003
Ownership Fee Simple
SqFt Source Assessor
Acceptable Financing Conventional, FHA
Listing Terms Conventional, FHA
Financing Conventional,FHA
Special Listing Condition Standard
Read Less Info
Want to know what your home might be worth? Contact us for a FREE valuation!

Our team is ready to help you sell your home for the highest possible price ASAP

Bought with Non Member • Non Subscribing Office







