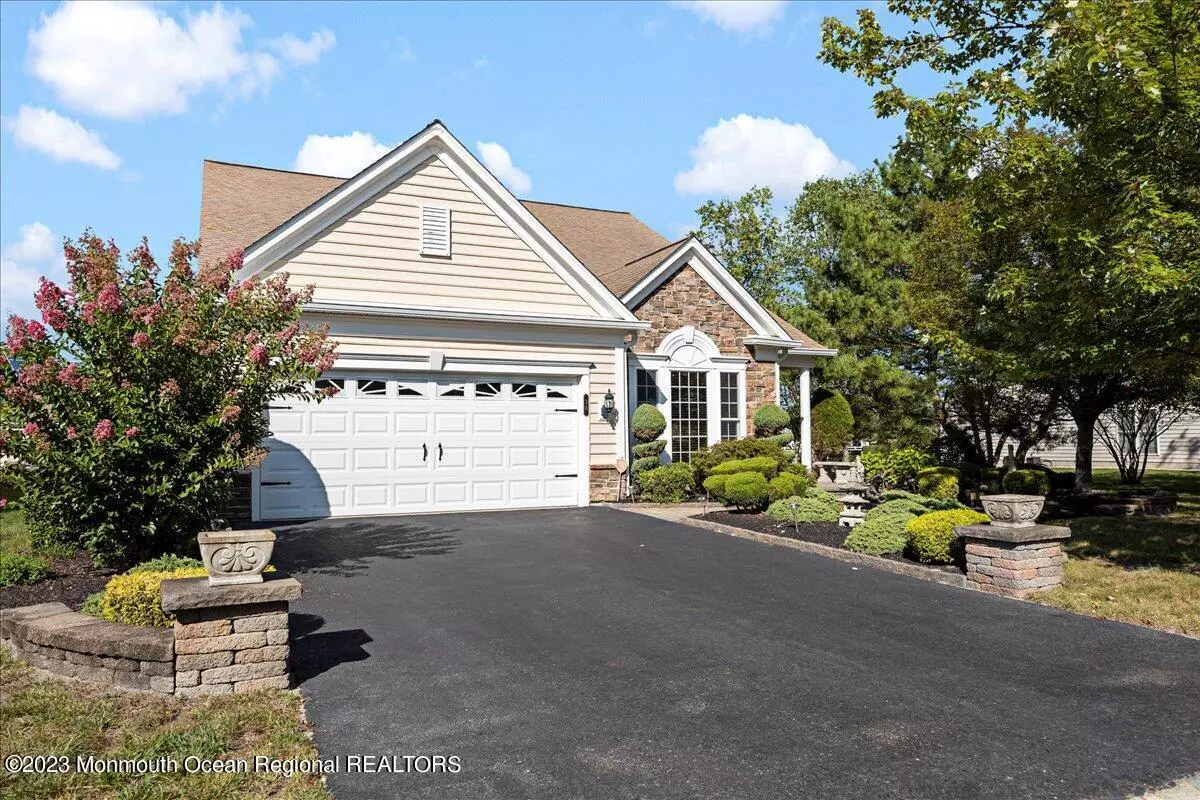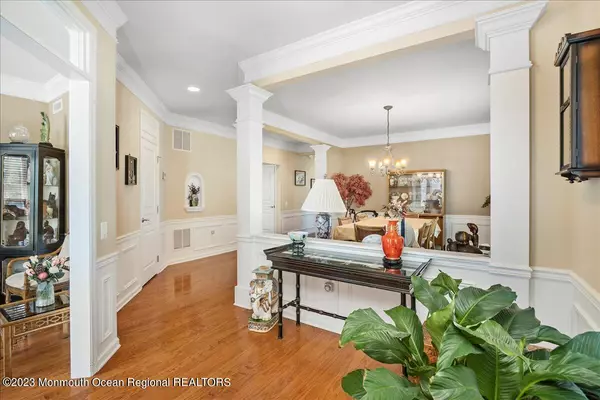$565,000
$550,000
2.7%For more information regarding the value of a property, please contact us for a free consultation.
3 Beds
3 Baths
2,478 SqFt
SOLD DATE : 10/30/2023
Key Details
Sold Price $565,000
Property Type Single Family Home
Sub Type Adult Community
Listing Status Sold
Purchase Type For Sale
Square Footage 2,478 sqft
Price per Sqft $228
Municipality Manchester (MAC)
Subdivision River Pointe
MLS Listing ID 22324454
Sold Date 10/30/23
Style Detached
Bedrooms 3
Full Baths 3
HOA Fees $358/mo
HOA Y/N Yes
Originating Board Monmouth Ocean Regional Multiple Listing Service
Year Built 2008
Annual Tax Amount $8,096
Tax Year 2022
Lot Size 6,534 Sqft
Acres 0.15
Lot Dimensions 60 x 110
Property Description
Welcome home to this beautiful and meticulously maintained New Hall model in River Pointe with three bedrooms, three full bathrooms, den, formal dining room, eat-in kitchen with large center island, loft, and living room that leads to the large paver patio overlooking the pond. This home features an open floor plan between the kitchen and living room that's perfect for entertaining, decorative moldings, wood floors on the first level, first floor primary bedroom and bathroom, large paver patio, front walkway, Sunsetter awning with remote, second floor bedroom, bathroom, and loft that's perfect for overnight guests. The kitchen has stainless steel GE Profile appliances including double wall ovens, built-in gas stovetop, built-in microwave, and a French-door refrigerator which makes cooking a dream. It has large closets, built-in storage in the garage, and easy access to the attic for additional storage. In addition, the furnace, central A/C, humidifier, and water heater were replace in 2017, gutters replaced in 2022, washer replaced in 2019, microwave replaced in 2020, and refrigerator replaced in 2023. The Nest fire alarms were installed in 2017.
Location
State NJ
County Ocean
Area None
Direction Route 70 West to Route 571 North to Ridgeway Boulevard West to Retreat Drive.
Interior
Interior Features Attic, Ceilings - 9Ft+ 1st Flr, Dec Molding, Den, French Doors, Laundry Tub
Heating Natural Gas, Forced Air, 2 Zoned Heat
Cooling 2 Zoned AC
Flooring Ceramic Tile, Tile, Wood
Fireplace No
Exterior
Exterior Feature Patio, Tennis Court, Thermal Window
Parking Features Asphalt, Double Wide Drive, Driveway, Direct Access, Oversized
Garage Spaces 2.0
Pool Common, In Ground
Amenities Available Exercise Room, Community Room, Swimming, Pool, Clubhouse, Common Area, Jogging Path, Landscaping
Waterfront Description Pond
Roof Type Shingle
Garage Yes
Building
Lot Description Corner Lot, Level, Pond
Story 2
Foundation Slab
Sewer Public Sewer
Architectural Style Detached
Level or Stories 2
Structure Type Patio, Tennis Court, Thermal Window
New Construction No
Schools
Middle Schools Manchester Twp
High Schools Manchester Twnshp
Others
Senior Community Yes
Tax ID 19-00071-09-00015
Read Less Info
Want to know what your home might be worth? Contact us for a FREE valuation!

Our team is ready to help you sell your home for the highest possible price ASAP

Bought with Weichert Realtors-Freehold







