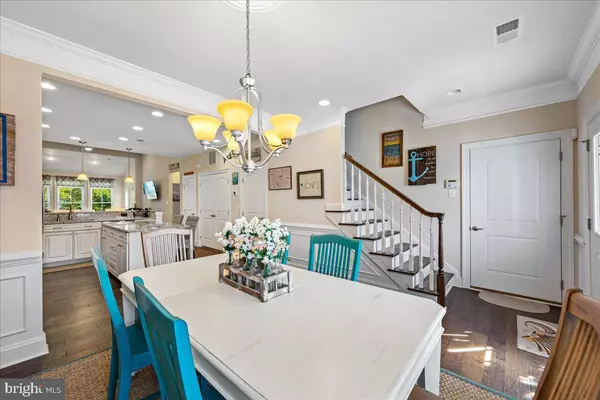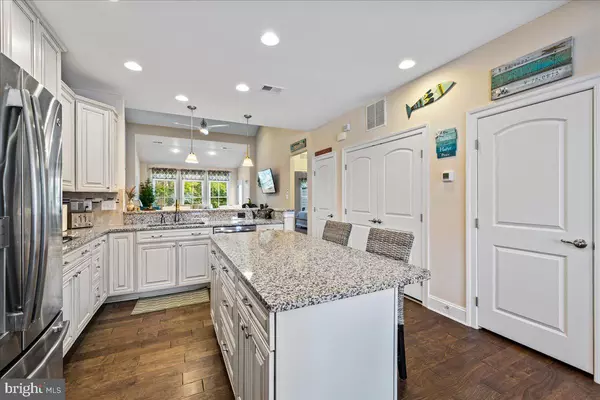$585,000
$589,900
0.8%For more information regarding the value of a property, please contact us for a free consultation.
3 Beds
3 Baths
2,100 SqFt
SOLD DATE : 10/27/2023
Key Details
Sold Price $585,000
Property Type Townhouse
Sub Type Interior Row/Townhouse
Listing Status Sold
Purchase Type For Sale
Square Footage 2,100 sqft
Price per Sqft $278
Subdivision The Overlook
MLS Listing ID DESU2047484
Sold Date 10/27/23
Style Coastal
Bedrooms 3
Full Baths 2
Half Baths 1
HOA Fees $310/mo
HOA Y/N Y
Abv Grd Liv Area 2,100
Originating Board BRIGHT
Year Built 2017
Annual Tax Amount $1,207
Tax Year 2022
Lot Size 2,614 Sqft
Acres 0.06
Lot Dimensions 28.00 x 105.00
Property Description
Welcome to The Overlook! This stunning, furnished property boasts 3 spacious bedrooms and 2.5 baths, all within an inviting open floor plan that's perfect for both relaxation and entertaining.
As you explore the main level, you'll be greeted by beautiful hardwood floors that lend warmth and character to the space. In the bedrooms and loft, plush carpeting creates a cozy atmosphere, ensuring your comfort throughout.
Step inside the gourmet kitchen with stainless steel appliances and exquisite granite countertops, this kitchen is as stylish as it is functional.
Beyond the walls of this remarkable home, The Overlook community offers an array of amenities to enhance your lifestyle. Relax and socialize at the community clubhouse, complete with a refreshing pool and a modern fitness center. Enjoy direct access to the water with a private beach area, dock, and boat slip. Gather around the community fire pit on cool evenings, stroll by tranquil ponds, and appreciate the soothing water features that make this community a true sanctuary.
Live the dream at The Overlook, where comfort, elegance, and a waterfront lifestyle come together in perfect harmony. Don't miss your opportunity to call this exceptional property your home!
Location
State DE
County Sussex
Area Baltimore Hundred (31001)
Zoning MR
Rooms
Main Level Bedrooms 3
Interior
Interior Features Carpet, Ceiling Fan(s), Combination Kitchen/Living, Combination Kitchen/Dining, Dining Area, Entry Level Bedroom, Floor Plan - Open, Kitchen - Gourmet, Kitchen - Island, Pantry, Recessed Lighting, Upgraded Countertops, Walk-in Closet(s), Window Treatments, Wood Floors
Hot Water Electric
Heating Forced Air
Cooling Central A/C
Flooring Carpet, Ceramic Tile, Hardwood
Equipment Cooktop, Dishwasher, Disposal, Microwave, Washer, Dryer
Furnishings Yes
Fireplace N
Window Features Screens
Appliance Cooktop, Dishwasher, Disposal, Microwave, Washer, Dryer
Heat Source Propane - Metered
Laundry Main Floor
Exterior
Exterior Feature Balcony, Patio(s), Brick
Parking Features Garage - Front Entry
Garage Spaces 3.0
Utilities Available Cable TV
Amenities Available Bar/Lounge, Beach, Boat Dock/Slip, Club House, Common Grounds, Community Center, Exercise Room, Fitness Center, Party Room, Pier/Dock, Pool - Outdoor, Water/Lake Privileges
Water Access Y
Water Access Desc Canoe/Kayak
View Trees/Woods, Garden/Lawn
Roof Type Architectural Shingle
Accessibility None
Porch Balcony, Patio(s), Brick
Attached Garage 3
Total Parking Spaces 3
Garage Y
Building
Story 2
Foundation Slab
Sewer Public Sewer
Water Public
Architectural Style Coastal
Level or Stories 2
Additional Building Above Grade, Below Grade
New Construction N
Schools
School District Indian River
Others
HOA Fee Include All Ground Fee,Common Area Maintenance,Lawn Maintenance,Management,Pier/Dock Maintenance,Pool(s),Recreation Facility,Reserve Funds,Road Maintenance,Snow Removal,Trash
Senior Community No
Tax ID 533-20.00-106.00
Ownership Fee Simple
SqFt Source Assessor
Acceptable Financing Conventional, Cash
Listing Terms Conventional, Cash
Financing Conventional,Cash
Special Listing Condition Standard
Read Less Info
Want to know what your home might be worth? Contact us for a FREE valuation!

Our team is ready to help you sell your home for the highest possible price ASAP

Bought with Tammy Medlock • Coldwell Banker Realty







