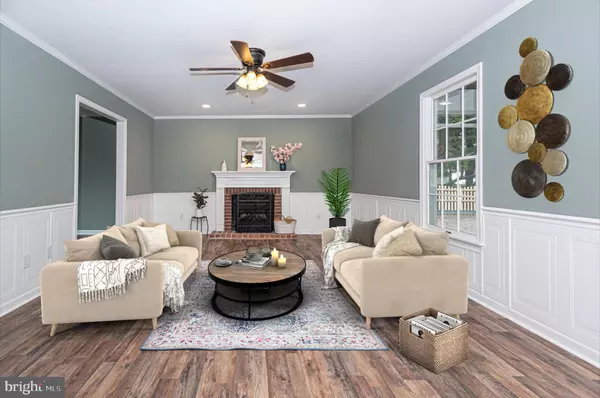$484,500
$499,900
3.1%For more information regarding the value of a property, please contact us for a free consultation.
4 Beds
3 Baths
3,100 SqFt
SOLD DATE : 10/26/2023
Key Details
Sold Price $484,500
Property Type Single Family Home
Sub Type Detached
Listing Status Sold
Purchase Type For Sale
Square Footage 3,100 sqft
Price per Sqft $156
Subdivision Westbrooke
MLS Listing ID MDWC2010388
Sold Date 10/26/23
Style Traditional
Bedrooms 4
Full Baths 2
Half Baths 1
HOA Y/N N
Abv Grd Liv Area 3,100
Originating Board BRIGHT
Year Built 1990
Annual Tax Amount $2,473
Tax Year 2022
Lot Size 0.636 Acres
Acres 0.64
Lot Dimensions 0.00 x 0.00
Property Description
This beautiful four-bedroom two and a half bath home with over 3000 sq feet of living space on the West side of Salisbury has been completely renovated and offers everything you could possibly want. On the exterior you will find new siding , shutters, an inviting front porch and a freshly painted front door. A newly landscaped and sodded front yard with a new lamp post make this feel like "home" already. Inside you will find luxury vinyl plank flooring, new carpeting, chair rail, crown molding and wainscotting throughout. The living room features a fireplace with brick surround and recessed lighting. Kitchen has all new appliances and granite counters. Just off the family room is a large, screened porch which leads to a custom deck and pergola for entertaining. The deck and screen porch overlook the large cleared and fenced in backyard. Off the kitchen is a large bonus room and half bath and oversized laundry area which would also make a great first floor master bedroom with just a little conversion. Upstairs you will find a master bedroom suite with a dual sink vanity and tiled shower and the largest master closet you have ever seen. Two additional good-sized bedrooms and a renovated hall bath are also featured on the second floor. The third floor has a fourth bedroom with large walk-in closet / storage area. Saving the best for last is the detached three car garage for storing your cars, workshop and your boat. The oversized garage door on the third bay will allow you to pull your boat in during the winter months and save on storage. The garage has endless possibilities. This home has something for everyone!! Don't miss this opportunity.
Location
State MD
County Wicomico
Area Wicomico Southwest (23-03)
Zoning R20
Interior
Interior Features Carpet, Ceiling Fan(s), Chair Railings, Combination Kitchen/Living, Crown Moldings, Dining Area, Family Room Off Kitchen, Floor Plan - Traditional, Formal/Separate Dining Room, Recessed Lighting, Skylight(s), Stall Shower, Upgraded Countertops, Tub Shower, Wainscotting, Walk-in Closet(s), Water Treat System
Hot Water 60+ Gallon Tank
Heating Heat Pump(s)
Cooling Central A/C, Ceiling Fan(s)
Flooring Luxury Vinyl Plank, Partially Carpeted
Fireplaces Number 1
Fireplaces Type Electric
Equipment Built-In Microwave, Dishwasher, Exhaust Fan, Oven/Range - Electric, Refrigerator, Water Heater
Fireplace Y
Appliance Built-In Microwave, Dishwasher, Exhaust Fan, Oven/Range - Electric, Refrigerator, Water Heater
Heat Source Electric
Laundry Hookup, Main Floor
Exterior
Exterior Feature Porch(es), Enclosed, Deck(s), Screened
Parking Features Garage - Front Entry, Garage Door Opener, Additional Storage Area, Oversized
Garage Spaces 13.0
Fence Fully, Picket, Rear, Wood
Utilities Available Electric Available, Cable TV Available
Water Access N
Roof Type Architectural Shingle
Accessibility None
Porch Porch(es), Enclosed, Deck(s), Screened
Total Parking Spaces 13
Garage Y
Building
Lot Description Cleared, Rear Yard
Story 3
Foundation Crawl Space
Sewer On Site Septic
Water Private
Architectural Style Traditional
Level or Stories 3
Additional Building Above Grade, Below Grade
Structure Type Dry Wall
New Construction N
Schools
Elementary Schools Pemberton
Middle Schools Salisbury
High Schools James M. Bennett
School District Wicomico County Public Schools
Others
Senior Community No
Tax ID 2309073949
Ownership Fee Simple
SqFt Source Assessor
Acceptable Financing Conventional, VA, Cash
Listing Terms Conventional, VA, Cash
Financing Conventional,VA,Cash
Special Listing Condition Standard
Read Less Info
Want to know what your home might be worth? Contact us for a FREE valuation!

Our team is ready to help you sell your home for the highest possible price ASAP

Bought with Stacie Walsh • Worthington Realty Group, LLC







