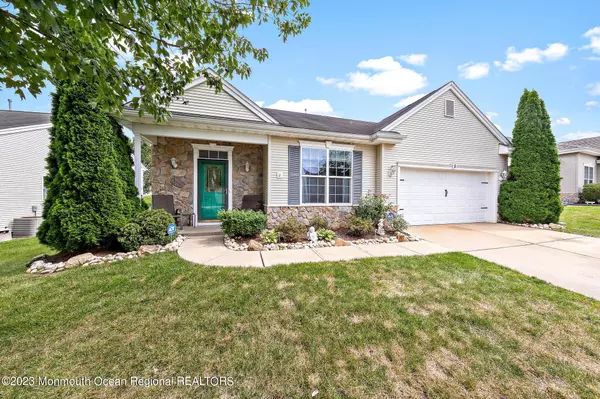$325,000
$334,900
3.0%For more information regarding the value of a property, please contact us for a free consultation.
2 Beds
2 Baths
1,421 SqFt
SOLD DATE : 10/27/2023
Key Details
Sold Price $325,000
Property Type Single Family Home
Sub Type Adult Community
Listing Status Sold
Purchase Type For Sale
Square Footage 1,421 sqft
Price per Sqft $228
Municipality Little Egg Harbor (LEH)
Subdivision Sunrise Bay
MLS Listing ID 22323473
Sold Date 10/27/23
Style Ranch
Bedrooms 2
Full Baths 2
HOA Fees $120/mo
HOA Y/N Yes
Originating Board Monmouth Ocean Regional Multiple Listing Service
Year Built 2003
Annual Tax Amount $4,848
Tax Year 2022
Lot Size 6,098 Sqft
Acres 0.14
Lot Dimensions 69 x 101 x 58 x 01
Property Description
Welcome to 5 Pelican Lane in Sunrise Bay a 55+ Community! The Bayliner a very popular model boasting 2 beds, 2 baths, 2 car garage and plenty of curb appeal! The front façade offers vinyl and stone with plenty of mature plantings surrounding the home. The inside offers Laminate Floors in the Living/Breakfast Areas, New Carpet in the Dining Room and Kitchen and Hall with New Ceramic Tile Floor. The Kitchen has newer SS Appliances, New Light Fixture, New Counter Top That Has Plenty of Space for Meal Prep. The Breakfast Room leads to the New Backyard Patio with Privacy Plantings. The Master Bedroom offers Laminate Floor, WIC, Master Bath with Double Vanity Single Sink with new Counter Top, New Ceramic Tile Floor, Stall Shower with 2 Seats. The Guest Bedroom Offers Laminate Floor, 2 Double Do Double Door Closets. The Main Bath Has a Single Vanity with New Top, New Ceramic Floor and Tub. The Laundry houses the Washer and Gas Dryer, Utility Sink, Closet and Hot Water Heater. The 2 Car Garage also has a Side Entry Door. This Home is Move in Ready
Location
State NJ
County Ocean
Area Little Egg Harb
Direction Exit From Pkwy 58 to Rt 539 To R Rt 9 to L onto Great Bay Blvd to R onto Radio Rd to R into Entrance of Sunrise Bay Blvd to R onto Sweetwater to L onto Pelican
Interior
Interior Features Ceilings - 9Ft+ 1st Flr, Laundry Tub, Security System, Sliding Door
Heating Natural Gas, Forced Air
Cooling Electric, Central Air
Flooring Ceramic Tile, Laminate
Fireplace No
Exterior
Exterior Feature Outdoor Lighting, Patio, Sprinkler Under, Storm Door(s), Tennis Court, Porch - Covered, Lighting
Garage Concrete, Double Wide Drive, Driveway, Direct Access
Garage Spaces 2.0
Pool Common, Concrete, Heated
Amenities Available Exercise Room, Shuffleboard, Pool, Clubhouse, Common Area, Bocci
Roof Type Shingle
Garage Yes
Building
Story 1
Foundation Slab
Sewer Public Sewer
Architectural Style Ranch
Level or Stories 1
Structure Type Outdoor Lighting, Patio, Sprinkler Under, Storm Door(s), Tennis Court, Porch - Covered, Lighting
New Construction No
Schools
Elementary Schools Frog Pond
Middle Schools Pinelands
High Schools Pinelands Regional
Others
Senior Community Yes
Tax ID 17-00285-12-00029
Read Less Info
Want to know what your home might be worth? Contact us for a FREE valuation!

Our team is ready to help you sell your home for the highest possible price ASAP

Bought with G. Anderson Agency







