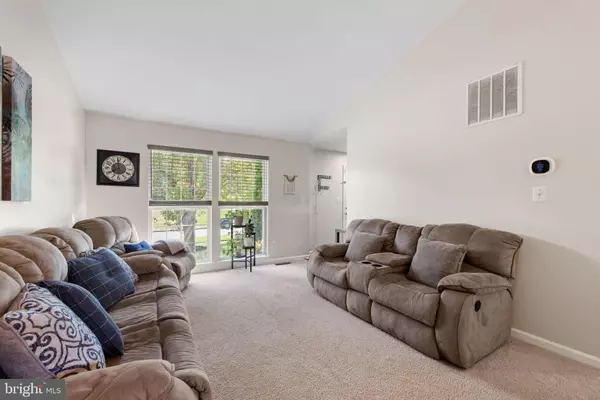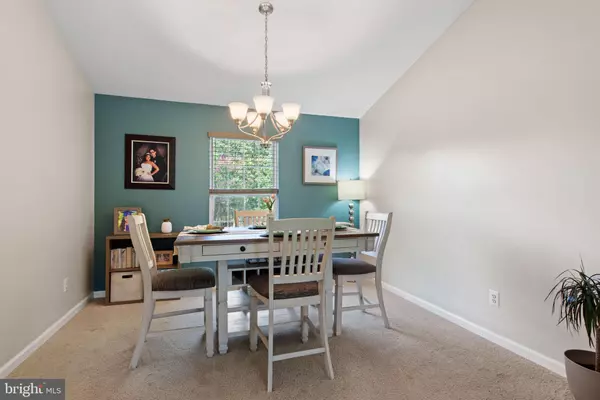$655,000
$675,000
3.0%For more information regarding the value of a property, please contact us for a free consultation.
4 Beds
4 Baths
2,976 SqFt
SOLD DATE : 10/26/2023
Key Details
Sold Price $655,000
Property Type Single Family Home
Sub Type Detached
Listing Status Sold
Purchase Type For Sale
Square Footage 2,976 sqft
Price per Sqft $220
Subdivision Cardinal Crest
MLS Listing ID VAPW2057964
Sold Date 10/26/23
Style Colonial
Bedrooms 4
Full Baths 3
Half Baths 1
HOA Fees $61/qua
HOA Y/N Y
Abv Grd Liv Area 2,002
Originating Board BRIGHT
Year Built 1997
Annual Tax Amount $6,135
Tax Year 2022
Lot Size 8,546 Sqft
Acres 0.2
Property Description
Welcome to your dream home in Woodbridge, VA! This stunning 2976 sq ft Colonial with 4 bedrooms and 3.5 bathrooms, this spacious abode provides ample space for all your needs. The home has over $75,000 worth of improvements including a new roof installed in 2020.
Step into the family room-kitchen space and be greeted by a bright and airy atmosphere, thanks to the large windows that allow natural light to flood the space. The resanded and restained hardwood floor flows through both areas. The open floor plan, plus the walk-out to the back deck is ideal for entertaining guests or simply enjoying quality time with yourself. The kitchen was recently updated with recessed lights, white cabinets, Quartz countertops, an extra-large island, tiles backsplash, and high-end graphite appliances. The living room features luxurious details such as wainscoting panels, crown moldings, built-in bookcases, a gas fireplace with a stone wall facade, and a floating wood mantle. The Living-Dining space with a vaulted ceiling and the two-car garage round out the first level.
Upgraded hardwood stairs with wrought iron railings lead you to the upper level, where you can find 4 bedrooms and 2 full baths. The main bedroom features a vaulted ceiling, a walk-in closet, and a luxurious master bath. The master bath features a designer tiles floor, a dual vanity with a Quartz countertop, a large soaking tub, and a separate shower with beautiful tiles and a frameless glass door. The hall bath is also equally impressive!
Downstairs features an amazing bar area with a wine cooler, mini-fridge, and liquor shelves -- the El Calabozo Bar. Next to the bar is the home theatre area perfect for family movie nights. A bonus room, an exercise room, and the laundry area round out the lower level.
Take advantage of the nearby amenities, such as parks, shopping centers, and restaurants, all within easy reach of this desirable location. Potomac Mills, IKEA, Home Depot, Target, Walmart Supercenter, Wegmans, and Stonebridge Town Center are all just close by.
Don't miss out on the opportunity to make this home your own.
Location
State VA
County Prince William
Zoning R4
Rooms
Other Rooms Dining Room, Kitchen, Family Room, Bathroom 1, Bathroom 2, Half Bath
Basement Full
Interior
Interior Features Attic, Carpet, Ceiling Fan(s), Dining Area, Kitchen - Eat-In, Primary Bath(s), Pantry, Walk-in Closet(s), Wood Floors
Hot Water Natural Gas
Heating Central
Cooling Attic Fan, Ceiling Fan(s), Central A/C
Fireplaces Number 1
Fireplaces Type Fireplace - Glass Doors, Mantel(s), Stone
Equipment Built-In Microwave, Dishwasher, Disposal, Dryer, Exhaust Fan, Microwave, Oven/Range - Gas, Washer, Refrigerator
Furnishings No
Fireplace Y
Appliance Built-In Microwave, Dishwasher, Disposal, Dryer, Exhaust Fan, Microwave, Oven/Range - Gas, Washer, Refrigerator
Heat Source Natural Gas
Laundry Basement, Dryer In Unit, Washer In Unit
Exterior
Parking Features Garage - Front Entry, Garage Door Opener, Inside Access
Garage Spaces 4.0
Water Access N
Accessibility None
Attached Garage 2
Total Parking Spaces 4
Garage Y
Building
Story 3
Foundation Concrete Perimeter, Active Radon Mitigation
Sewer Public Sewer
Water Public
Architectural Style Colonial
Level or Stories 3
Additional Building Above Grade, Below Grade
New Construction N
Schools
Elementary Schools Henderson
Middle Schools Rippon
High Schools Potomac
School District Prince William County Public Schools
Others
Pets Allowed Y
Senior Community No
Tax ID 8191-81-2604
Ownership Fee Simple
SqFt Source Assessor
Special Listing Condition Standard
Pets Allowed Cats OK, Dogs OK
Read Less Info
Want to know what your home might be worth? Contact us for a FREE valuation!

Our team is ready to help you sell your home for the highest possible price ASAP

Bought with MOTI Amsalu SHIFERAW • Keller Williams Capital Properties







