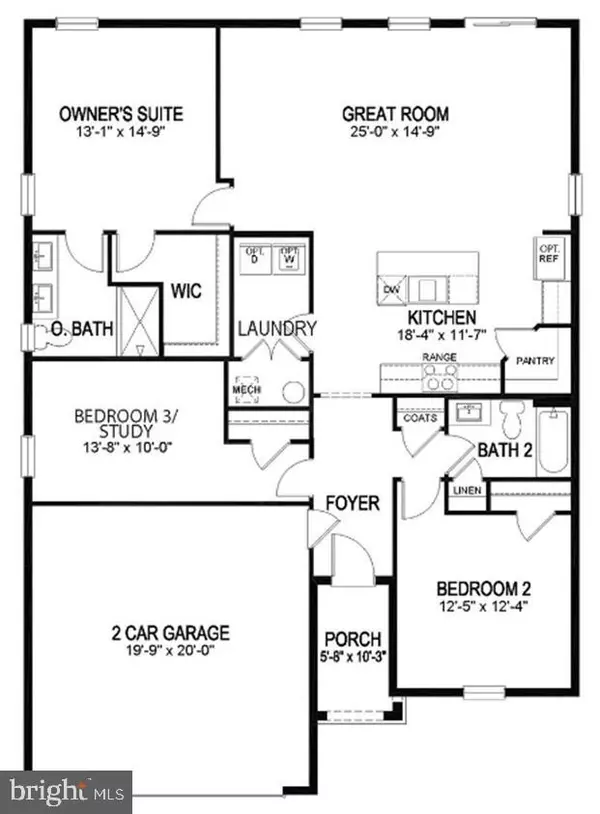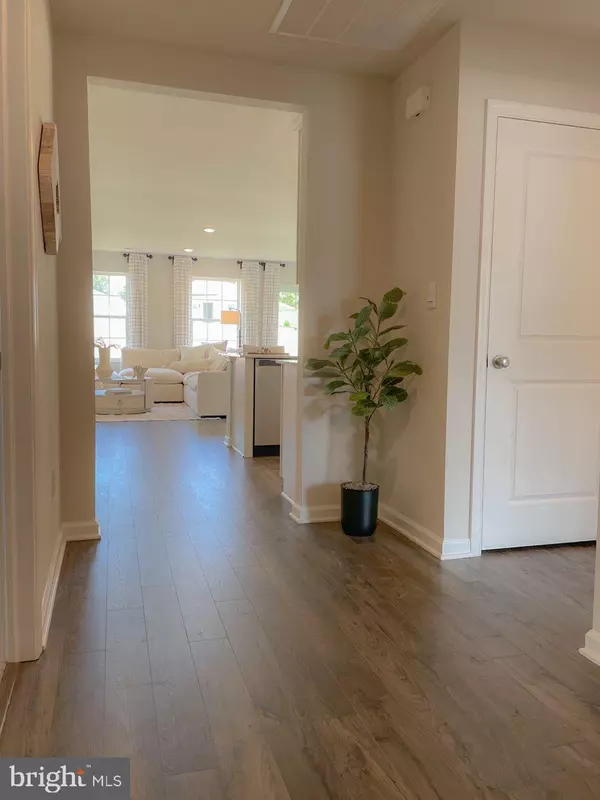$399,990
$403,640
0.9%For more information regarding the value of a property, please contact us for a free consultation.
3 Beds
2 Baths
1,558 SqFt
SOLD DATE : 09/28/2023
Key Details
Sold Price $399,990
Property Type Single Family Home
Sub Type Detached
Listing Status Sold
Purchase Type For Sale
Square Footage 1,558 sqft
Price per Sqft $256
Subdivision Pottsgrove Hunt
MLS Listing ID PAMC2076180
Sold Date 09/28/23
Style Ranch/Rambler
Bedrooms 3
Full Baths 2
HOA Fees $286/mo
HOA Y/N Y
Abv Grd Liv Area 1,558
Originating Board BRIGHT
Year Built 2023
Tax Year 2023
Lot Size 7,901 Sqft
Acres 0.18
Property Description
Be in your new home for the summer! At Pottsgrove Hunt, you'll enjoy a sought after location minutes from shopping like Costco, Target, and the Philadelphia Premium outlets with easy access to Routes 100 and 422. At home, you'll love the included finishes like quartz countertops, soft-close cabinets, upgraded flooring, and more. The open concept floorplan allows easy entertaining and offers ample natural light. Low maintenance lifestyle so you can enjoy your amenities, including a clubhouse with exercise room, game room, pickle ball/tennis ! Photos are representative.
Location
State PA
County Montgomery
Area Upper Pottsgrove Twp (10660)
Zoning RESIDENTIAL
Rooms
Other Rooms Primary Bedroom, Bedroom 2, Kitchen, Family Room, Bathroom 3
Main Level Bedrooms 3
Interior
Hot Water Electric
Heating Forced Air
Cooling Central A/C
Equipment Dryer, Dishwasher, Disposal, Exhaust Fan, Microwave, Refrigerator, Oven/Range - Gas, Washer
Fireplace N
Appliance Dryer, Dishwasher, Disposal, Exhaust Fan, Microwave, Refrigerator, Oven/Range - Gas, Washer
Heat Source Propane - Leased
Exterior
Parking Features Garage - Front Entry
Garage Spaces 2.0
Water Access N
Accessibility None
Attached Garage 2
Total Parking Spaces 2
Garage Y
Building
Story 1
Foundation Slab
Sewer Public Sewer
Water Public
Architectural Style Ranch/Rambler
Level or Stories 1
Additional Building Above Grade
New Construction Y
Schools
School District Pottsgrove
Others
Pets Allowed Y
Senior Community Yes
Age Restriction 55
Tax ID 60-00-01623-648
Ownership Fee Simple
SqFt Source Estimated
Special Listing Condition Standard
Pets Allowed No Pet Restrictions
Read Less Info
Want to know what your home might be worth? Contact us for a FREE valuation!

Our team is ready to help you sell your home for the highest possible price ASAP

Bought with Amber L Moyer • Compass RE







