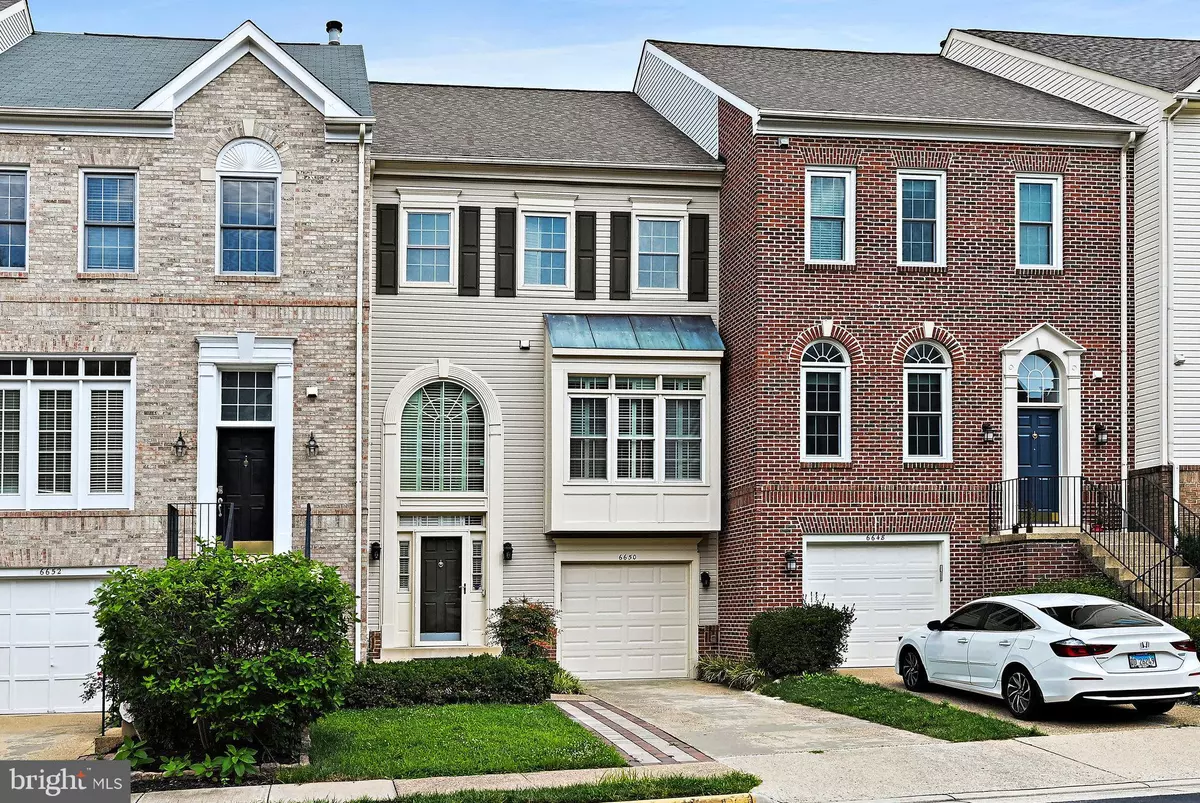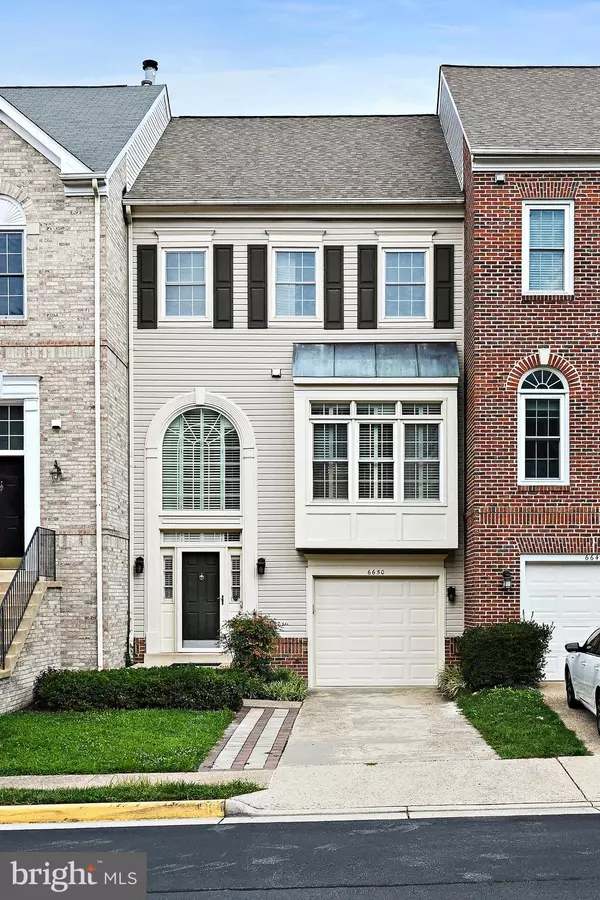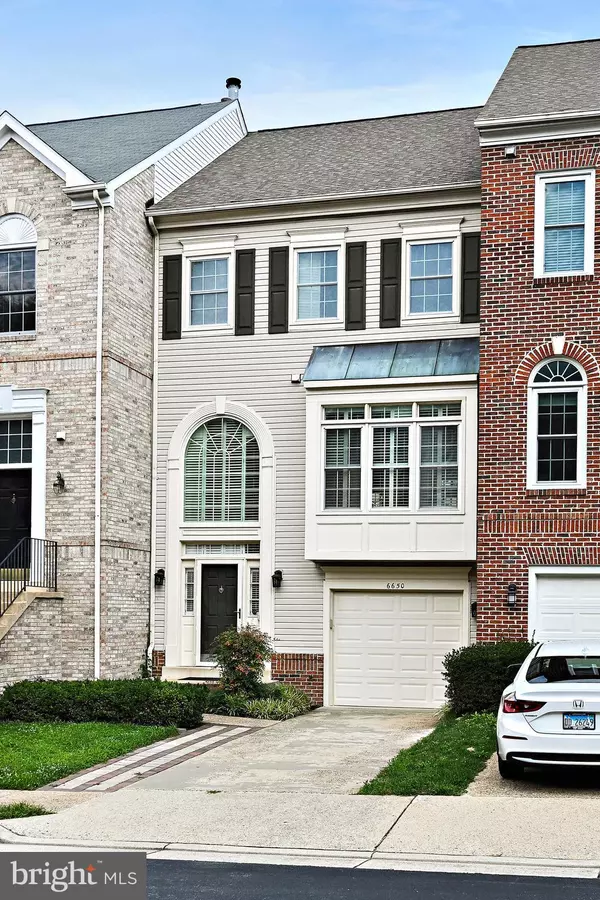$723,000
$750,000
3.6%For more information regarding the value of a property, please contact us for a free consultation.
3 Beds
4 Baths
2,544 SqFt
SOLD DATE : 10/20/2023
Key Details
Sold Price $723,000
Property Type Townhouse
Sub Type Interior Row/Townhouse
Listing Status Sold
Purchase Type For Sale
Square Footage 2,544 sqft
Price per Sqft $284
Subdivision Kingstowne
MLS Listing ID VAFX2142336
Sold Date 10/20/23
Style Contemporary
Bedrooms 3
Full Baths 3
Half Baths 1
HOA Fees $115/mo
HOA Y/N Y
Abv Grd Liv Area 2,126
Originating Board BRIGHT
Year Built 1993
Annual Tax Amount $7,492
Tax Year 2023
Lot Size 1,782 Sqft
Acres 0.04
Property Description
In the heart of Kingstowne, this stunning 3-level townhome with 1 car garage has been upgraded from top to bottom! Over $100K in upgrades! ALL bathrooms & kitchen have been completely gutted. Smart technology installed. Front door lock, video doorbell, thermostat, garage door, & smoke/carbon monoxide detectors can be operated via cell phone! Brushed nickel hardware throughout to include light fixtures, ceiling fans, faucets, doorknobs and door hinges. 4 new tall energy-efficient double flush toilets. Wood plantation shutters throughout. Main level boasts a modern open floor spacious layout with hardwood floors, half bath, large gourmet kitchen with exotic Italian custom granite countertops, all new stainless steel appliances with 5 gas burner stove, double ovens, dishwasher, microwave, & pendant lighting over an extra-large island. A chef's dream kitchen! Gas fireplace & off-kitchen deck is ideal for grilling & entertaining all year round. Upper level, 3 carpeted bedrooms with high vaulted ceilings & 2 full bathrooms. The master bedroom with large walk-in closet. Master bathroom has vaulted ceiling with pendant lighting, double vanity with marble countertop. Extra-large spa shower with custom glass shower doors, bench & rainfall shower tower panel for an amazing shower experience! The guest bathroom features European glass shower door with eye catching tile. Lower level is complete with full bathroom, laundry room, huge recreation room, & walkout to a fenced patio area. Interior & exterior newly painted. HOA neighborhood excellent for walking is within 1/2 mile to shopping, dining, and theater. Kingstowne Community has tons of amenities with the Snyder Center a few blocks away that offers Aqua Aerobics, Group X fitness class, Karate, Latin Dancing, Massage Services, Personal Training, Two Swimming Pools Tennis Classes, Clubs & Interest Groups, Ballroom, Fireside Room and Sunroom to name just a few. Convenient to the Pentagon, Crystal City, DC, National Airport, Ft. Belvoir, Old Town Alexandria & only 2 miles from Van Dorn Metro Stop & 3.5 miles to Franconia Metro Stop. Premier Title & Settlement Preferred.
Location
State VA
County Fairfax
Zoning 304
Rooms
Basement Daylight, Full, Full, Heated, Walkout Level
Interior
Interior Features Attic, Kitchen - Gourmet, Primary Bath(s), Upgraded Countertops
Hot Water Natural Gas
Heating Other
Cooling Ceiling Fan(s), Central A/C
Flooring Carpet, Wood
Fireplaces Number 1
Fireplaces Type Fireplace - Glass Doors, Gas/Propane
Equipment Built-In Microwave, Cooktop, Dishwasher, Disposal, Dryer, Oven - Wall, Refrigerator, Washer
Furnishings No
Fireplace Y
Appliance Built-In Microwave, Cooktop, Dishwasher, Disposal, Dryer, Oven - Wall, Refrigerator, Washer
Heat Source Electric
Laundry Basement
Exterior
Exterior Feature Deck(s)
Parking Features Garage - Front Entry
Garage Spaces 2.0
Fence Rear
Amenities Available Swimming Pool, Pool - Outdoor, Tot Lots/Playground, Tennis Courts, Fitness Center, Lake, Jog/Walk Path, Party Room, Community Center
Water Access N
Roof Type Shingle
Accessibility None
Porch Deck(s)
Attached Garage 1
Total Parking Spaces 2
Garage Y
Building
Story 3
Foundation Other
Sewer Public Sewer
Water Public
Architectural Style Contemporary
Level or Stories 3
Additional Building Above Grade, Below Grade
Structure Type Dry Wall,High
New Construction N
Schools
High Schools Edison
School District Fairfax County Public Schools
Others
Pets Allowed Y
HOA Fee Include Insurance,Management,Pool(s),Road Maintenance,Snow Removal,Trash,Recreation Facility,Reserve Funds
Senior Community No
Tax ID 0912 14 0031
Ownership Fee Simple
SqFt Source Estimated
Horse Property N
Special Listing Condition Standard
Pets Allowed No Pet Restrictions
Read Less Info
Want to know what your home might be worth? Contact us for a FREE valuation!

Our team is ready to help you sell your home for the highest possible price ASAP

Bought with Stuart N Naranch • Redfin Corp







