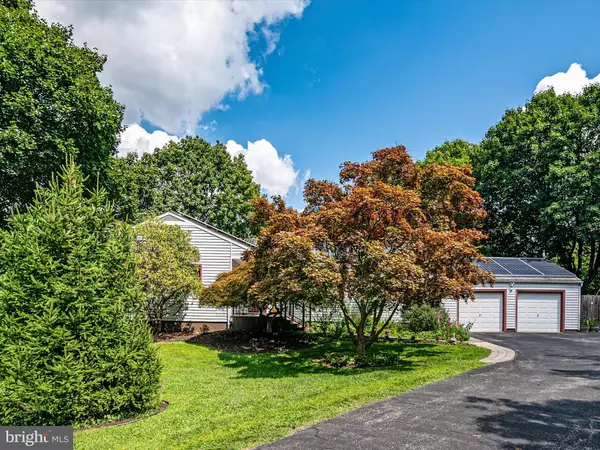$665,000
$640,000
3.9%For more information regarding the value of a property, please contact us for a free consultation.
4 Beds
3 Baths
3,728 SqFt
SOLD DATE : 10/20/2023
Key Details
Sold Price $665,000
Property Type Single Family Home
Sub Type Detached
Listing Status Sold
Purchase Type For Sale
Square Footage 3,728 sqft
Price per Sqft $178
Subdivision Valley Hills
MLS Listing ID MDBC2076660
Sold Date 10/20/23
Style Ranch/Rambler
Bedrooms 4
Full Baths 3
HOA Y/N N
Abv Grd Liv Area 1,864
Originating Board BRIGHT
Year Built 1978
Annual Tax Amount $4,292
Tax Year 2022
Lot Size 1.410 Acres
Acres 1.41
Lot Dimensions 2.00 x
Property Description
Welcome to your dream rancher in the heart of Owings Mills! This meticulously maintained home boasts comfort, luxury, and an array of stunning features that truly make it a one-of-a-kind gem. With its thoughtful design, extensive updates, and energy-saving innovations, this property is a haven for those seeking a modern and serene living experience.
Step inside and be greeted by the warmth of natural light that fills every corner of this spacious rancher. The main floor features 3 thoughtfully designed bedrooms, providing ample space for comfort and privacy. The primary bedroom boasts a private porch overlooking the lush backyard, where you can enjoy your morning coffee or unwind in the evening breeze.
The lower level offers a true retreat – a bedroom with a full bathroom, perfect for guests or multigenerational living. The completely renovated basement with a walk-out not only adds extra living space but also enhances the overall value of the home.
Imagine endless summer days in your own private paradise! Lounge by the inground pool, soak in the luxurious jacuzzi, or enjoy a soak in the hot tub on the new trek deck. The spacious backyard offers endless possibilities for outdoor entertainment and relaxation, including a serene water pond that adds to the tranquil ambiance.
This property takes energy efficiency to the next level. Equipped with a geothermal water system and solar panels, you'll enjoy savings on utilities while minimizing your carbon footprint. Energy Star appliances complete the package, making this home a testament to sustainable living.
Move-in ready doesn't begin to describe it – this home has been meticulously updated from top to bottom. An extensive updates and features sheet is available in the documents, showcasing the care and attention to detail that has gone into every corner of this property.
Seize the opportunity to own a truly exceptional home in a sought-after location. Make 3110 Huntmaster Way your oasis of comfort, style, and sustainability. Schedule your showing today and experience the magic for yourself!
Location
State MD
County Baltimore
Zoning RESIDENTAL
Rooms
Basement Outside Entrance, Walkout Level, Space For Rooms, Fully Finished
Main Level Bedrooms 3
Interior
Interior Features Entry Level Bedroom
Hot Water Solar
Heating Heat Pump - Electric BackUp, Other
Cooling Geothermal, Energy Star Cooling System, Central A/C
Fireplaces Number 1
Fireplace Y
Heat Source Geo-thermal
Exterior
Parking Features Garage - Front Entry, Garage - Rear Entry, Built In, Additional Storage Area, Garage Door Opener, Inside Access
Garage Spaces 12.0
Pool Fenced, In Ground
Water Access N
Roof Type Architectural Shingle
Accessibility Level Entry - Main
Attached Garage 2
Total Parking Spaces 12
Garage Y
Building
Story 2
Foundation Slab
Sewer Private Septic Tank
Water Well, Private
Architectural Style Ranch/Rambler
Level or Stories 2
Additional Building Above Grade, Below Grade
New Construction N
Schools
School District Baltimore County Public Schools
Others
Senior Community No
Tax ID 04041600013176
Ownership Fee Simple
SqFt Source Assessor
Acceptable Financing Cash, Conventional, FHA, VA
Listing Terms Cash, Conventional, FHA, VA
Financing Cash,Conventional,FHA,VA
Special Listing Condition Standard
Read Less Info
Want to know what your home might be worth? Contact us for a FREE valuation!

Our team is ready to help you sell your home for the highest possible price ASAP

Bought with Nikolay Todorov • Taylor Properties







