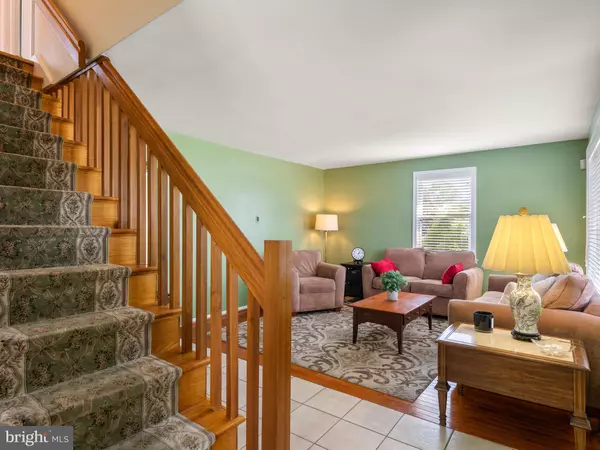$475,000
$480,000
1.0%For more information regarding the value of a property, please contact us for a free consultation.
3 Beds
3 Baths
1,649 SqFt
SOLD DATE : 10/18/2023
Key Details
Sold Price $475,000
Property Type Single Family Home
Sub Type Detached
Listing Status Sold
Purchase Type For Sale
Square Footage 1,649 sqft
Price per Sqft $288
Subdivision Lynnwood
MLS Listing ID PADE2053502
Sold Date 10/18/23
Style Cape Cod
Bedrooms 3
Full Baths 3
HOA Y/N N
Abv Grd Liv Area 1,259
Originating Board BRIGHT
Year Built 1950
Annual Tax Amount $6,330
Tax Year 2023
Lot Size 6,098 Sqft
Acres 0.14
Lot Dimensions 56.00 x 115.00
Property Description
Welcome Home. Don't miss out on this nicely maintained 3 bedroom, 3 bath Havertown Cape Cod with a 2-car detached garage and (16x9) covered rear deck. The first floor offers main-floor living, and hardwood floors, with a first-floor bedroom, a Full Eat-in kitchen, a formal living & dining room, and a full hall bath. The 2nd floor has 2 additional bedrooms, an updated full bath, and 2 hallway double closets. The Eat-in kitchen has stainless steel appliances, Oak Cabinetry, tile counters & floors, and exits to the rear-covered deck. The finished basement can be used as a guest room or bonus/family room, with newer carpet, and a full tile bath. The storage/utility room has a laundry area, with a utility sink, cedar closet, shelving, and washer/dryer & refrigerator. Low maintenance exterior, repointed brick. The 2-car garage offers pull-down stairs to the upper storage area and additional 4-car driveway parking. Haverford Schools. Close proximity to the Main Line & Septa Train. Easy access to major roadways, 476, Rte 30, Rte 3 & Rte 1 & I95. Walk to shopping and public transportation. 30-minute drive to Center City Philadelphia & Airport. The Listing Agent is related to the seller. Professional photos available 9/10.
Location
State PA
County Delaware
Area Haverford Twp (10422)
Zoning R10-RESIDENTIAL
Rooms
Other Rooms Living Room, Dining Room, Bedroom 2, Bedroom 3, Kitchen, Family Room, Bedroom 1, Laundry, Bathroom 1, Bathroom 2, Bathroom 3
Basement Poured Concrete, Full, Partially Finished
Main Level Bedrooms 1
Interior
Interior Features Carpet, Cedar Closet(s), Ceiling Fan(s), Entry Level Bedroom, Floor Plan - Traditional, Formal/Separate Dining Room, Kitchen - Eat-In, Recessed Lighting, Stall Shower, Tub Shower, Window Treatments, Wood Floors
Hot Water Natural Gas
Heating Forced Air
Cooling Central A/C
Flooring Hardwood, Carpet, Ceramic Tile
Equipment Built-In Microwave, Built-In Range, Dishwasher, Disposal, Dryer
Fireplace N
Window Features Bay/Bow
Appliance Built-In Microwave, Built-In Range, Dishwasher, Disposal, Dryer
Heat Source Natural Gas
Exterior
Exterior Feature Deck(s)
Parking Features Garage Door Opener, Additional Storage Area
Garage Spaces 6.0
Water Access N
Roof Type Shingle
Accessibility None
Porch Deck(s)
Total Parking Spaces 6
Garage Y
Building
Lot Description Corner, Level
Story 2
Foundation Concrete Perimeter
Sewer Public Sewer
Water Public
Architectural Style Cape Cod
Level or Stories 2
Additional Building Above Grade, Below Grade
New Construction N
Schools
Middle Schools Haverford
High Schools Haverford
School District Haverford Township
Others
Senior Community No
Tax ID 22-01-00721-00
Ownership Fee Simple
SqFt Source Assessor
Special Listing Condition Standard
Read Less Info
Want to know what your home might be worth? Contact us for a FREE valuation!

Our team is ready to help you sell your home for the highest possible price ASAP

Bought with Gerard Maddrey • Keller Williams Main Line







