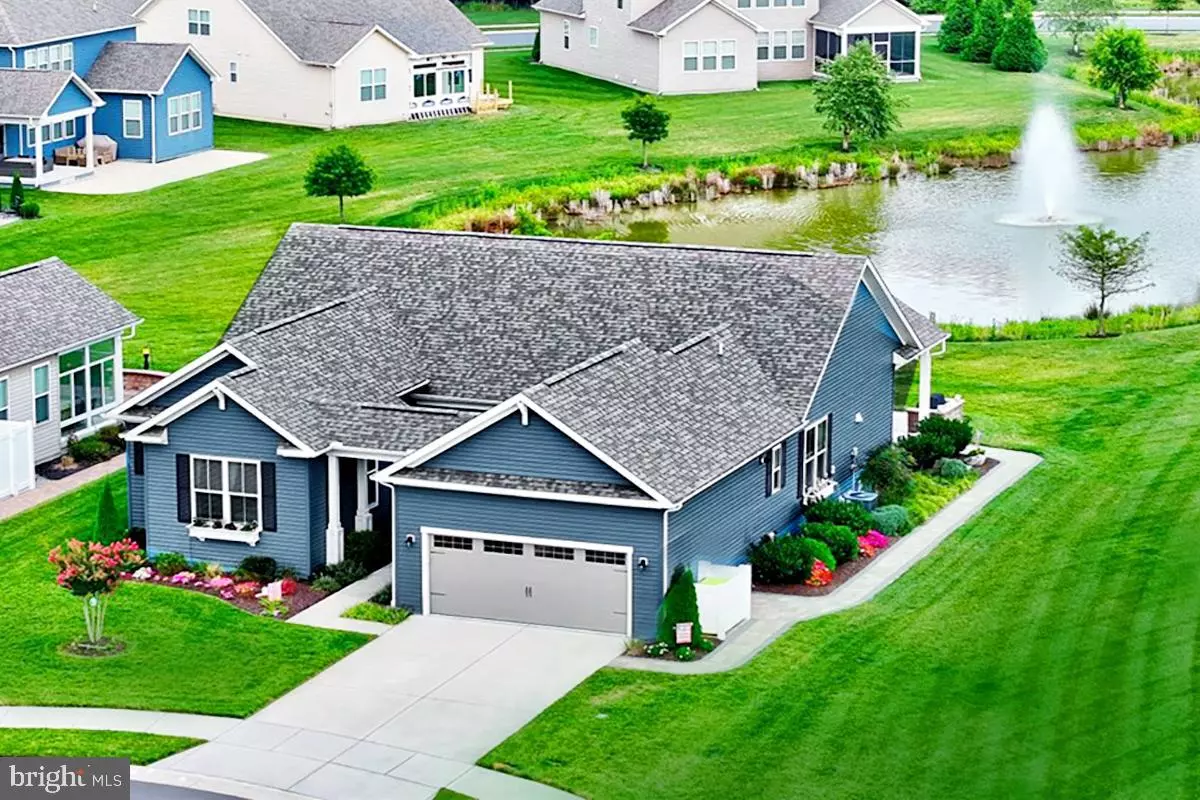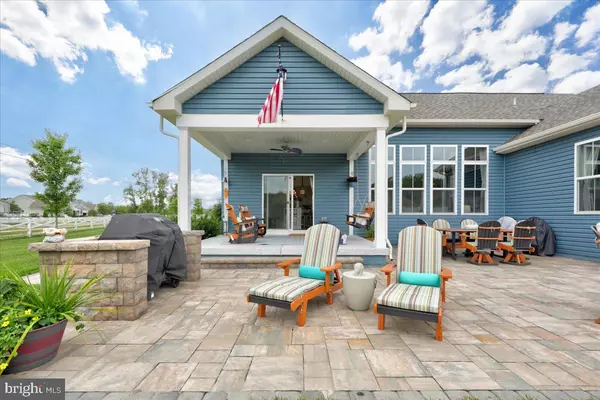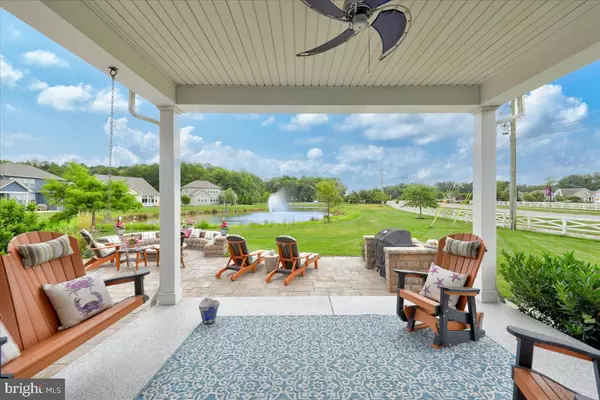$630,000
$649,500
3.0%For more information regarding the value of a property, please contact us for a free consultation.
3 Beds
2 Baths
2,136 SqFt
SOLD DATE : 10/20/2023
Key Details
Sold Price $630,000
Property Type Single Family Home
Sub Type Detached
Listing Status Sold
Purchase Type For Sale
Square Footage 2,136 sqft
Price per Sqft $294
Subdivision The Estuary
MLS Listing ID DESU2046964
Sold Date 10/20/23
Style Coastal,Ranch/Rambler
Bedrooms 3
Full Baths 2
HOA Fees $275/qua
HOA Y/N Y
Abv Grd Liv Area 2,136
Originating Board BRIGHT
Year Built 2018
Annual Tax Amount $1,117
Tax Year 2022
Lot Size 9,148 Sqft
Acres 0.21
Lot Dimensions 79.00 x 146.00
Property Description
LUXURY POND VIEW COASTAL HOME in THE ESTUARY! SINGLE LEVEL RESORT-STYLE LIVING in this Beazer “Wilmington” Model boasting upscale designer detailing both indoors & out! Coveted amenity rich community just MINUTES FROM FENWICK & BETHANY BEACHES, offering a FABULOUS SOCIAL HUB CLUBHOUSE & RECREATION PARK with fitness center, pool with huge patio surround, tennis/pickleball courts, 17 miles of walking paths, and seasonal shuttle to the beach! Surrounding irrigated green spaces for added privacy. Rear covered & open-air paver patio with custom designed fire pit seating gazing over the serene pond with soaring fountain spray! Seaside home ambiance created by soothing decorator paint palette, light-hued luxury vinyl plank flooring, and oversized windows drenching rooms in light. Pond overlook Great Room encompassing Living, Dining, & Kitchen areas spilling out to patio for sun and starlight enjoyment! Chef’s stainless & granite Kitchen with island dining bar and high-end appliances. Nantucket-style Laundry & Mudroom. Enviable Primary Bedroom Suite with tray ceiling, luxe spa tub & shower Bath, walk-in closet, and triple-window pond panorama. 2 Additional Bedrooms; urban beachy Full Family Bath. Multi-vehicle parking; 2-car garage. DREAMING OF A DELAWARE OCEAN BEACH HOME ?!? NO NEED TO BUILD !!! AWAITING THE TURN OF YOUR KEY !!!
Location
State DE
County Sussex
Area Baltimore Hundred (31001)
Zoning AR-1
Direction East
Rooms
Other Rooms Dining Room, Kitchen, Great Room, Laundry, Mud Room
Main Level Bedrooms 3
Interior
Interior Features Ceiling Fan(s), Crown Moldings, Entry Level Bedroom, Floor Plan - Open, Pantry, Primary Bath(s)
Hot Water Tankless
Heating Central, Forced Air
Cooling Central A/C
Flooring Luxury Vinyl Plank
Equipment Cooktop, Dishwasher, Disposal, Oven - Double
Appliance Cooktop, Dishwasher, Disposal, Oven - Double
Heat Source Propane - Metered
Laundry Main Floor
Exterior
Exterior Feature Patio(s), Porch(es)
Garage Garage - Front Entry, Garage Door Opener, Inside Access
Garage Spaces 6.0
Utilities Available Propane - Community, Propane
Amenities Available Club House, Common Grounds, Dog Park, Exercise Room, Jog/Walk Path, Pool - Outdoor, Putting Green, Swimming Pool, Tennis Courts, Other
Water Access N
View Pond
Accessibility None
Porch Patio(s), Porch(es)
Attached Garage 2
Total Parking Spaces 6
Garage Y
Building
Lot Description Cul-de-sac, Open
Story 1
Foundation Crawl Space
Sewer Public Sewer
Water Public
Architectural Style Coastal, Ranch/Rambler
Level or Stories 1
Additional Building Above Grade, Below Grade
New Construction N
Schools
School District Indian River
Others
HOA Fee Include Common Area Maintenance,Lawn Maintenance,Management,Pool(s)
Senior Community No
Tax ID 134-19.00-526.00
Ownership Fee Simple
SqFt Source Assessor
Acceptable Financing Cash, Conventional
Horse Property N
Listing Terms Cash, Conventional
Financing Cash,Conventional
Special Listing Condition Standard
Read Less Info
Want to know what your home might be worth? Contact us for a FREE valuation!

Our team is ready to help you sell your home for the highest possible price ASAP

Bought with John Ockasi • Coldwell Banker Realty







