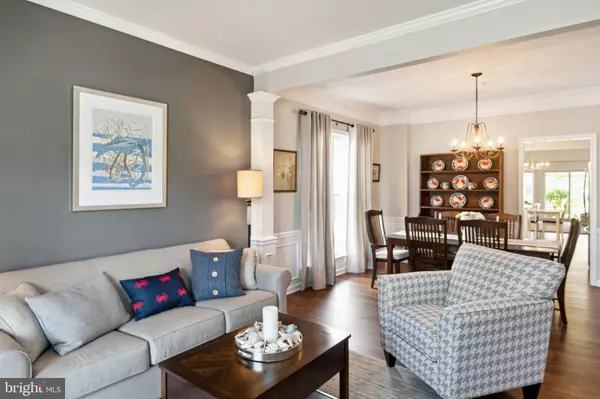$464,900
$464,900
For more information regarding the value of a property, please contact us for a free consultation.
3 Beds
3 Baths
2,036 SqFt
SOLD DATE : 10/20/2023
Key Details
Sold Price $464,900
Property Type Condo
Sub Type Condo/Co-op
Listing Status Sold
Purchase Type For Sale
Square Footage 2,036 sqft
Price per Sqft $228
Subdivision Carroll Vista
MLS Listing ID MDCR2016104
Sold Date 10/20/23
Style Ranch/Rambler
Bedrooms 3
Full Baths 3
Condo Fees $75/mo
HOA Fees $222/mo
HOA Y/N Y
Abv Grd Liv Area 2,036
Originating Board BRIGHT
Year Built 2007
Annual Tax Amount $5,091
Tax Year 2023
Property Description
Welcome to this gorgeous home! Situated in the active adult community of Carroll Vista, this home has high ceilings, detailed millwork and updates galore and has been lovingly cared for by its current owner. This detached home is a Brighton Model providing a spacious 2036 SF on the main level & offering a large loft, bedroom & full bath on the upper level. Luxury Vinyl Plank floors will catch your attention the moment you enter and the use of relaxing neutral colors will please every eye.
The Award Winning kitchen was completely renovated with elegant white cabinetry, quartz counters, stunning glass subway tiles and stainless steel appliances that accentuate the richness of the kitchen. Attached to the kitchen is the morning room where plantation shutters allow natural light to stream in. An open floor plan provides easy movement to the living area where a vaulted ceiling, modern ceiling fan and gas fireplace affords warmth for those chilly winter evenings. A new slider provides easy access to the maintenance-free deck where you can enjoy your morning coffee overlooking beautifully landscaped grounds and a walking path.
The huge primary ensuite is filled with natural light and equipped with a ceiling fan, a walk-in closet and the newly renovated bath that is perfect in every way! This home is a must-see!!
Location
State MD
County Carroll
Zoning RES
Rooms
Other Rooms Living Room, Dining Room, Primary Bedroom, Bedroom 2, Bedroom 3, Family Room, Loft, Storage Room
Main Level Bedrooms 2
Interior
Interior Features Dining Area, Chair Railings, Crown Moldings, Primary Bath(s), Floor Plan - Open
Hot Water Propane
Heating Forced Air, Heat Pump - Gas BackUp
Cooling Central A/C
Flooring Luxury Vinyl Plank
Fireplaces Number 1
Equipment Stainless Steel Appliances, Refrigerator, Microwave, Dishwasher, Stove
Fireplace Y
Appliance Stainless Steel Appliances, Refrigerator, Microwave, Dishwasher, Stove
Heat Source Propane - Metered, Electric
Laundry Main Floor
Exterior
Parking Features Garage - Front Entry
Garage Spaces 4.0
Utilities Available Propane - Community, Under Ground
Amenities Available Club House, Common Grounds, Exercise Room, Hot tub, Library, Pool - Indoor, Pool - Outdoor, Putting Green, Retirement Community, Tennis Courts
Water Access N
Accessibility None
Attached Garage 2
Total Parking Spaces 4
Garage Y
Building
Story 2
Foundation Slab
Sewer Public Sewer
Water Public
Architectural Style Ranch/Rambler
Level or Stories 2
Additional Building Above Grade, Below Grade
New Construction N
Schools
High Schools Francis Scott Key Senior
School District Carroll County Public Schools
Others
Pets Allowed Y
HOA Fee Include Lawn Maintenance,Snow Removal
Senior Community Yes
Age Restriction 55
Tax ID 0701047108
Ownership Condominium
Special Listing Condition Standard
Pets Allowed No Pet Restrictions
Read Less Info
Want to know what your home might be worth? Contact us for a FREE valuation!

Our team is ready to help you sell your home for the highest possible price ASAP

Bought with Christine E Ciccarelli • Berkshire Hathaway HomeServices Homesale Realty







