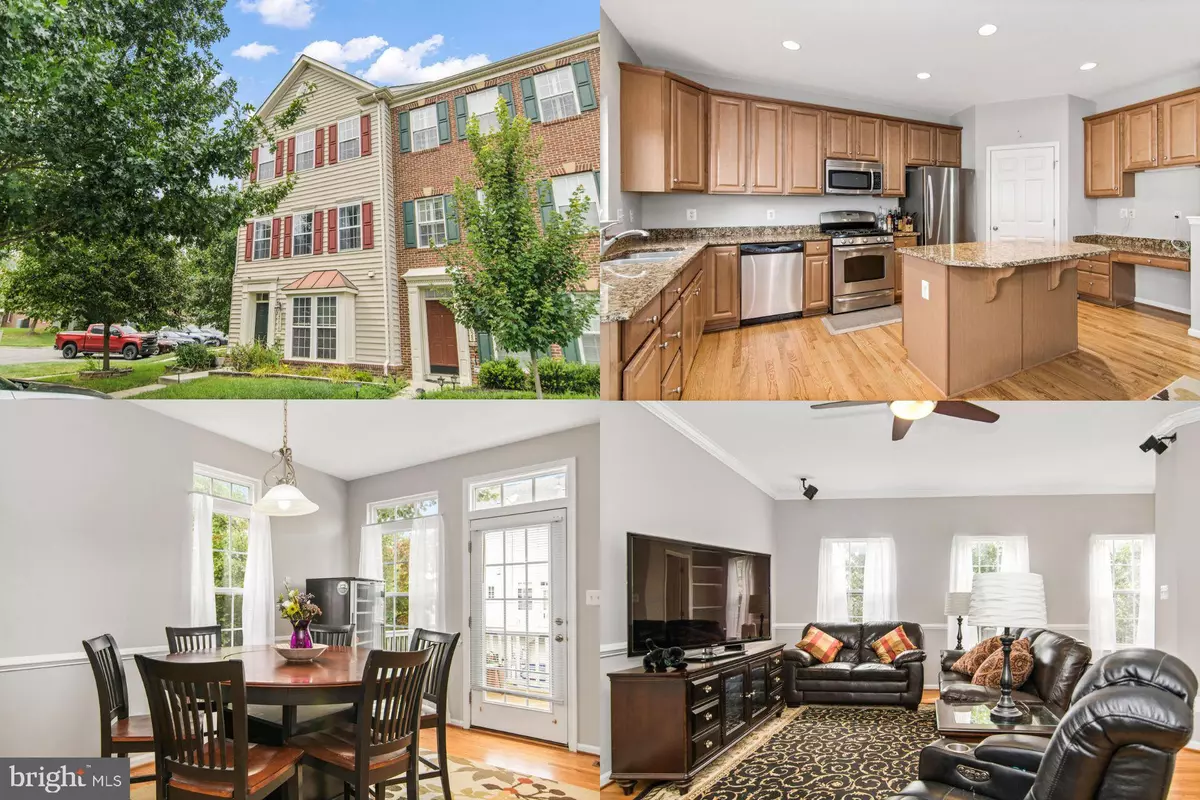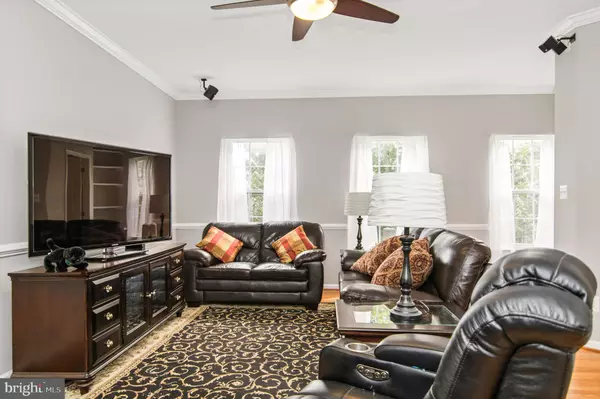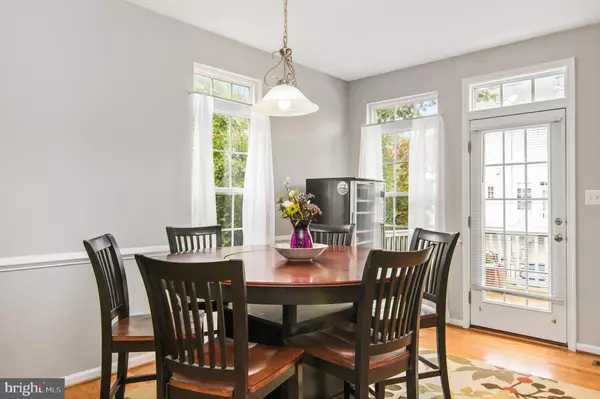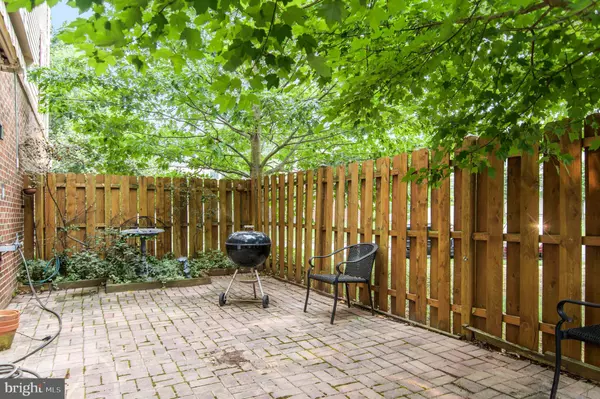$555,000
$550,000
0.9%For more information regarding the value of a property, please contact us for a free consultation.
3 Beds
4 Baths
2,414 SqFt
SOLD DATE : 10/20/2023
Key Details
Sold Price $555,000
Property Type Townhouse
Sub Type End of Row/Townhouse
Listing Status Sold
Purchase Type For Sale
Square Footage 2,414 sqft
Price per Sqft $229
Subdivision Reids Prospect
MLS Listing ID VAPW2055620
Sold Date 10/20/23
Style Traditional
Bedrooms 3
Full Baths 3
Half Baths 1
HOA Fees $95/mo
HOA Y/N Y
Abv Grd Liv Area 1,614
Originating Board BRIGHT
Year Built 2008
Annual Tax Amount $5,498
Tax Year 2022
Lot Size 2,705 Sqft
Acres 0.06
Property Description
Your private, new End Unit Townhouse is located in sought after Reid’s Prospect next to the Prince William County Center. Large eat-in gourmet kitchen has a huge center island. Perfect for quick meals on the go or preparing a dinner party feast! From the kitchen, step out onto your spacious private deck to enjoy your morning coffee or evening beverage. The large Family Room with gleaming hardwood flooring and half bath complete the 2nd level. The upper levels feature an Owner’s suite with vaulted ceiling and lovely attached bath with double sink vanity. A second Owner’s suite is located on the upper floor with an attached bath that allows access from the hall as well. The entry level features a full bath and bedroom/home office with French doors. The large deck is great for entertaining and you can carry over onto a fenced-in patio that features a Hot Tub!!! You also have a spacious 2 car garage with plenty of parking in front. Roof (2021), HVAC/Water Heater (2021), Hardwood Floors (2021) Don’t miss out on this beautiful Townhouse just waiting for you!! ** Accepting backup Offers
Location
State VA
County Prince William
Zoning PMD
Rooms
Basement Fully Finished
Interior
Interior Features Ceiling Fan(s), Window Treatments, Combination Kitchen/Dining, Entry Level Bedroom, Family Room Off Kitchen, Floor Plan - Open, Kitchen - Eat-In, Kitchen - Island, Kitchen - Table Space, Pantry, Primary Bath(s), Recessed Lighting, Upgraded Countertops
Hot Water Natural Gas
Heating Forced Air
Cooling Central A/C
Flooring Ceramic Tile, Carpet, Hardwood
Fireplaces Number 1
Equipment Built-In Microwave, Dryer, Washer, Dishwasher, Disposal, Refrigerator, Icemaker, Stove
Fireplace Y
Appliance Built-In Microwave, Dryer, Washer, Dishwasher, Disposal, Refrigerator, Icemaker, Stove
Heat Source Natural Gas
Exterior
Exterior Feature Deck(s), Patio(s)
Parking Features Garage - Rear Entry
Garage Spaces 2.0
Amenities Available Club House, Common Grounds, Jog/Walk Path, Pool - Outdoor, Recreational Center, Tot Lots/Playground, Basketball Courts
Water Access N
Accessibility None
Porch Deck(s), Patio(s)
Attached Garage 2
Total Parking Spaces 2
Garage Y
Building
Story 3
Foundation Other
Sewer Public Sewer
Water Public
Architectural Style Traditional
Level or Stories 3
Additional Building Above Grade, Below Grade
New Construction N
Schools
Elementary Schools Penn
Middle Schools Benton
High Schools Charles J. Colgan Senior
School District Prince William County Public Schools
Others
HOA Fee Include Common Area Maintenance,Health Club,Management,Pool(s),Recreation Facility,Snow Removal,Trash
Senior Community No
Tax ID 8193-22-3087
Ownership Fee Simple
SqFt Source Assessor
Acceptable Financing Assumption, Cash, Conventional, FHA, VA
Listing Terms Assumption, Cash, Conventional, FHA, VA
Financing Assumption,Cash,Conventional,FHA,VA
Special Listing Condition Standard
Read Less Info
Want to know what your home might be worth? Contact us for a FREE valuation!

Our team is ready to help you sell your home for the highest possible price ASAP

Bought with Mohammed H Kohistany • Samson Properties







