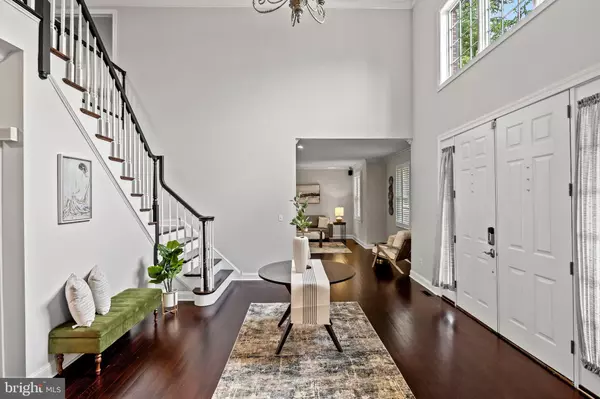$1,225,000
$1,299,999
5.8%For more information regarding the value of a property, please contact us for a free consultation.
5 Beds
6 Baths
5,005 SqFt
SOLD DATE : 10/20/2023
Key Details
Sold Price $1,225,000
Property Type Single Family Home
Sub Type Detached
Listing Status Sold
Purchase Type For Sale
Square Footage 5,005 sqft
Price per Sqft $244
Subdivision Gill Tract
MLS Listing ID NJCD2049844
Sold Date 10/20/23
Style Colonial,Traditional
Bedrooms 5
Full Baths 4
Half Baths 2
HOA Y/N N
Abv Grd Liv Area 5,005
Originating Board BRIGHT
Year Built 2001
Annual Tax Amount $29,451
Tax Year 2022
Lot Size 0.280 Acres
Acres 0.28
Property Description
Welcome home to 1032 Greenmount Road, a beautifully designed custom-built Haddonfield home located in the historic Gill Tract neighborhood offering OVER 5,000 sq ft of luxurious living space just steps from Tavistock country club. The main level boasts show stopper Brazilian cherry hardwood flooring throughout and an impressive foyer beaming with natural sunlight. You'll find a formal sitting room with charming gas fireplace, half bathroom and a spacious living room with fireplace all flowing nicely on the main level as well. The first floor also boasts a formal dining room complete with a bonus 400-bottle wine room with cedar bottle and case storage! Brand new bar has been added on the main level and is ready for entertaining guests! Head into the kitchen to find custom Kraftmaid cabinetry, gorgeous granite countertops, professional 48 stainless steel double oven with griddle. 48 range hood and KitchenAid built-in refrigerator and dishwasher. A sprawling granite island completes the kitchen and offers plenty of space for dinner party prep. Finishing up the main floor is another convenient half bath and a mudroom. Head upstairs to find 3 spacious bedrooms, 2 full custom renovated bathrooms, a convenient upper-level laundry room PLUS a one of a kind master suite. The master suite boasts a fireplace, custom walk-in closet, jacuzzi soaking tub, glass shower with river stone base and cozy heated slate flooring. Keep walking up to the third floor to find a bonus room! This level has vaulted ceilings, brand new added air conditioning unit, a stylish bedroom with an ensuite full bathroom and a bar area with a wine refrigerator. The third level could be used for an au pair/ in-law suite or additional living space. There’s space for an office or additional bedroom with fireplace as well. Head back down to the basement to find brand new carpets, optional gym area and plenty of additional storage space. The backyard offers a sprawling AZEK deck and has been recently leveled with all new concrete. Beautiful landscaping surrounds this home both in the front and back yards and brand new shutters have been installed adding to it's curb appeal! Additional hhome ighlights include Wi-fi thermostats, all newer appliances, hot water heater and electrical panel. Book your appointment today before it's too late!
Location
State NJ
County Camden
Area Haddonfield Boro (20417)
Zoning RESIDENTIAL
Rooms
Other Rooms Living Room, Dining Room, Primary Bedroom, Bedroom 2, Bedroom 3, Bedroom 4, Bedroom 5, Kitchen, Family Room, Basement, Foyer, Breakfast Room, Laundry, Other, Storage Room, Utility Room, Workshop, Attic, Bonus Room, Primary Bathroom, Full Bath, Half Bath
Basement Full, Partially Finished
Interior
Interior Features Attic/House Fan, Bar, Built-Ins, Ceiling Fan(s), Chair Railings, Crown Moldings, Curved Staircase, Exposed Beams, Recessed Lighting, Skylight(s), Stall Shower, Upgraded Countertops, Walk-in Closet(s), Wet/Dry Bar, Window Treatments, Wine Storage, Breakfast Area, Efficiency, Primary Bath(s), Soaking Tub
Hot Water Natural Gas
Heating Forced Air
Cooling Central A/C
Flooring Hardwood, Carpet
Fireplaces Number 1
Fireplaces Type Flue for Stove, Gas/Propane, Insert, Mantel(s), Marble
Equipment Energy Efficient Appliances, Stainless Steel Appliances, Washer, Dryer
Fireplace Y
Appliance Energy Efficient Appliances, Stainless Steel Appliances, Washer, Dryer
Heat Source Natural Gas
Laundry Upper Floor
Exterior
Exterior Feature Patio(s), Deck(s)
Parking Features Garage - Front Entry, Inside Access
Garage Spaces 6.0
Fence Fully
Water Access N
Roof Type Shingle
Accessibility None
Porch Patio(s), Deck(s)
Attached Garage 2
Total Parking Spaces 6
Garage Y
Building
Lot Description Front Yard, Landscaping, Rear Yard, Trees/Wooded
Story 2
Foundation Block
Sewer Public Sewer
Water Public
Architectural Style Colonial, Traditional
Level or Stories 2
Additional Building Above Grade, Below Grade
Structure Type Vaulted Ceilings,2 Story Ceilings,9'+ Ceilings,High
New Construction N
Schools
High Schools Haddonfield Memorial H.S.
School District Haddonfield Borough Public Schools
Others
Pets Allowed N
Senior Community No
Tax ID 17-00064 13-00004
Ownership Fee Simple
SqFt Source Estimated
Security Features Carbon Monoxide Detector(s),Monitored,Motion Detectors,Security System,Smoke Detector
Acceptable Financing Negotiable
Listing Terms Negotiable
Financing Negotiable
Special Listing Condition Standard
Read Less Info
Want to know what your home might be worth? Contact us for a FREE valuation!

Our team is ready to help you sell your home for the highest possible price ASAP

Bought with Non Member • Non Subscribing Office







