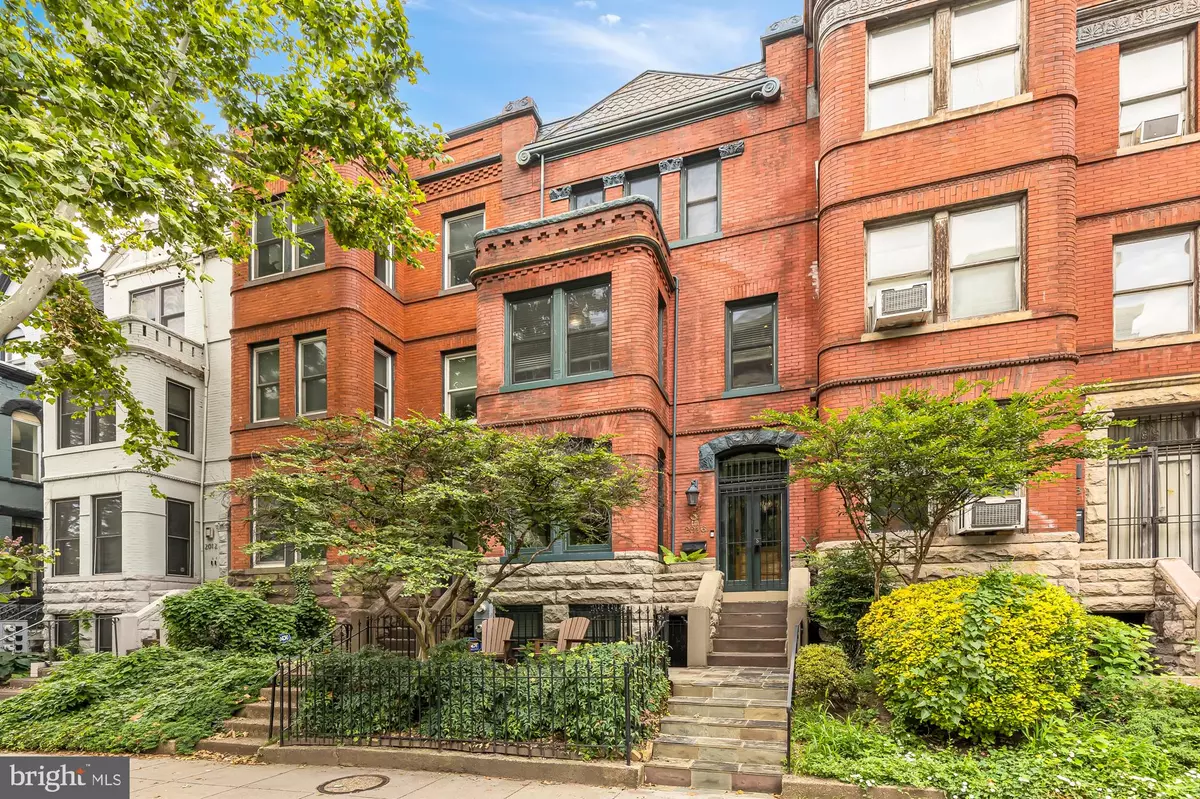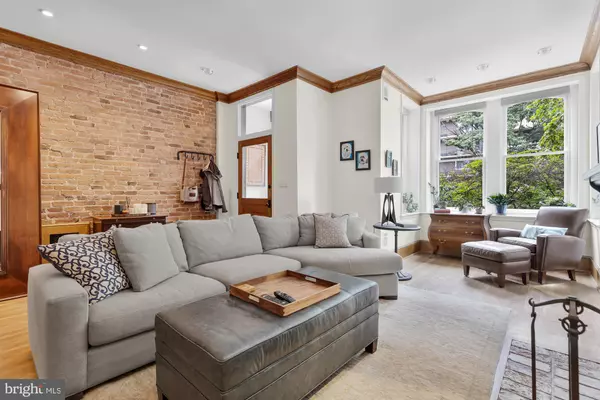$1,625,000
$1,680,000
3.3%For more information regarding the value of a property, please contact us for a free consultation.
4 Beds
4 Baths
2,880 SqFt
SOLD DATE : 10/17/2023
Key Details
Sold Price $1,625,000
Property Type Townhouse
Sub Type Interior Row/Townhouse
Listing Status Sold
Purchase Type For Sale
Square Footage 2,880 sqft
Price per Sqft $564
Subdivision Old City #2
MLS Listing ID DCDC2108092
Sold Date 10/17/23
Style Traditional
Bedrooms 4
Full Baths 3
Half Baths 1
HOA Y/N N
Abv Grd Liv Area 2,150
Originating Board BRIGHT
Year Built 1892
Annual Tax Amount $13,219
Tax Year 2022
Lot Size 2,102 Sqft
Acres 0.05
Property Description
Built in 1892, this historic well maintained four-level brownstone is a delightful blend of timeless charm and modern amenities. This spacious home offers 4 bedrooms and 3.5 baths; hardwood floors are found throughout the property. Recessed lighting enhances the ambiance in most of the common spaces. Three wood-burning fireplaces, add warmth and charm to each floor. Exposed brick adds warmth and pleasantness throughout the home and the custom built-ins provide practical storage and organization solutions. Crown molding adds an elegance to each room along with high ceilings create a sense of spaciousness and grandeur. The top floor houses the primary suite, which includes its own private sun deck, providing a lovely outdoor space. The fully legal English basement apartment provides substantial rental income. The gorgeous backyard has been meticulously maintained, creating a serene and relaxing sanctuary. Two-car parking is at the rear of the house, provides convenience and security. Close proximity to U Street Metro station as well as great dining, shopping and various gyms! **Gas grill conveys if new buyer would like**
Location
State DC
County Washington
Zoning RA-2
Direction East
Rooms
Basement English, Full, Front Entrance, Fully Finished, Outside Entrance, Rear Entrance
Interior
Interior Features Built-Ins, Ceiling Fan(s), Combination Kitchen/Dining, Crown Moldings, Dining Area, Floor Plan - Traditional, Kitchen - Gourmet, Kitchen - Island, Primary Bath(s), Recessed Lighting, Skylight(s), Stall Shower, Tub Shower, Upgraded Countertops, Walk-in Closet(s), Window Treatments, Wood Floors
Hot Water Natural Gas
Heating Forced Air
Cooling Central A/C
Flooring Hardwood, Terrazzo, Stone
Fireplaces Number 3
Fireplaces Type Brick, Equipment, Fireplace - Glass Doors, Wood
Equipment Built-In Microwave, Built-In Range, Dishwasher, Disposal, Dryer, Energy Efficient Appliances, Exhaust Fan, Microwave, Oven/Range - Gas, Range Hood, Refrigerator, Stainless Steel Appliances, Washer, Washer/Dryer Stacked, Water Heater
Fireplace Y
Appliance Built-In Microwave, Built-In Range, Dishwasher, Disposal, Dryer, Energy Efficient Appliances, Exhaust Fan, Microwave, Oven/Range - Gas, Range Hood, Refrigerator, Stainless Steel Appliances, Washer, Washer/Dryer Stacked, Water Heater
Heat Source Natural Gas
Laundry Dryer In Unit, Washer In Unit
Exterior
Exterior Feature Deck(s), Patio(s)
Garage Spaces 2.0
Fence Decorative, Privacy, Wood
Water Access N
View City, Garden/Lawn
Accessibility Other
Porch Deck(s), Patio(s)
Total Parking Spaces 2
Garage N
Building
Story 4
Foundation Concrete Perimeter
Sewer Public Septic, Public Sewer
Water Public
Architectural Style Traditional
Level or Stories 4
Additional Building Above Grade, Below Grade
New Construction N
Schools
School District District Of Columbia Public Schools
Others
Senior Community No
Tax ID 0189//0051
Ownership Fee Simple
SqFt Source Assessor
Special Listing Condition Standard
Read Less Info
Want to know what your home might be worth? Contact us for a FREE valuation!

Our team is ready to help you sell your home for the highest possible price ASAP

Bought with Margaret A Simpson • Compass







