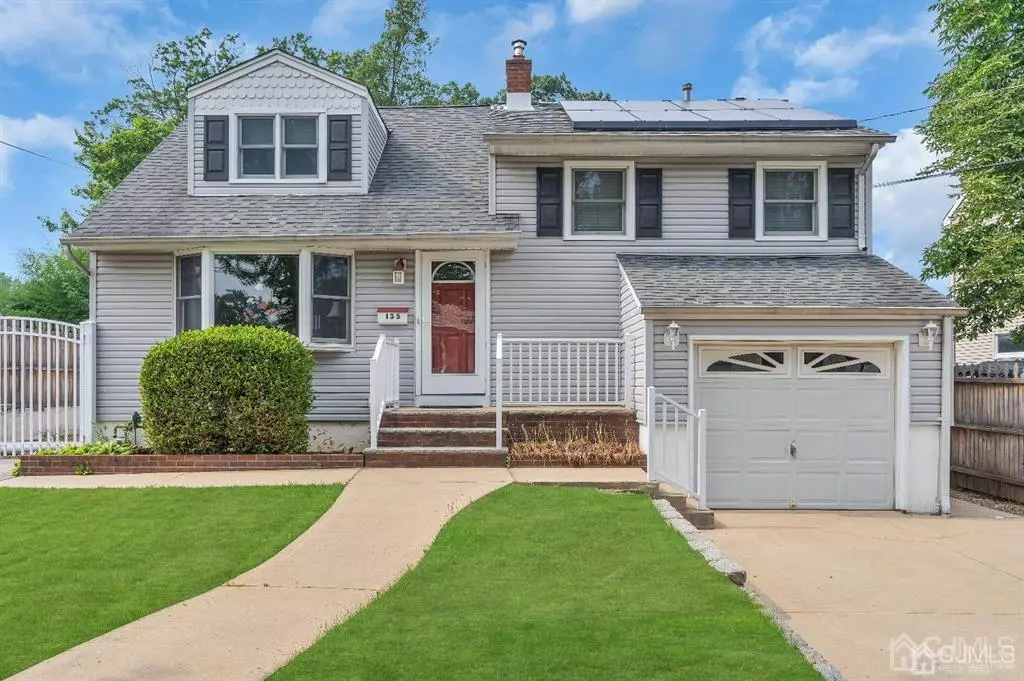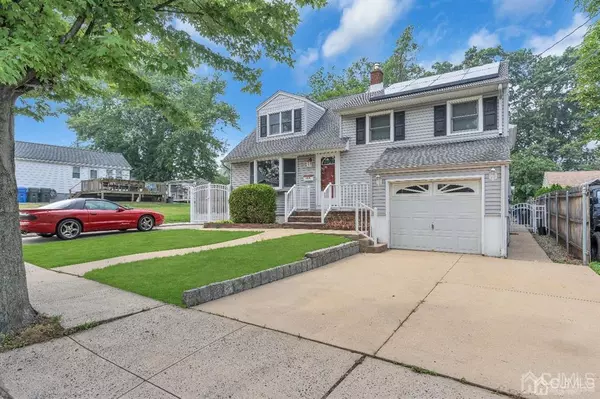$660,000
$585,000
12.8%For more information regarding the value of a property, please contact us for a free consultation.
4 Beds
3.5 Baths
2,220 SqFt
SOLD DATE : 10/06/2023
Key Details
Sold Price $660,000
Property Type Single Family Home
Sub Type Single Family Residence
Listing Status Sold
Purchase Type For Sale
Square Footage 2,220 sqft
Price per Sqft $297
Subdivision Fords Park
MLS Listing ID 2400040R
Sold Date 10/06/23
Style Custom Home,Split Level
Bedrooms 4
Full Baths 3
Half Baths 1
Originating Board CJMLS API
Year Built 1949
Annual Tax Amount $13,253
Tax Year 2022
Lot Size 7,501 Sqft
Acres 0.1722
Lot Dimensions 0.00 x 0.00
Property Description
Welcome home to this lovingly maintained custom split level! Looks can be deceiving from the outside as this home has over 2200 sq ft of living space to offer! As you enter the you are welcomed into the living room/kitchen level with a stainless appliance package, stone counter tops and sliders to the deck and backyard space. A few steps down to the lower level brings you into the expanded family room with a gas fireplace, kitchenette, half bath and backyard access. The upper level offers the primary bedroom which is an exceptional size thanks to an addition to the home and includes an on-suite bath with soaker tub, vaulted ceilings, a gas fireplace and huge windows allowing in tons of natural light! Three additional bedrooms and another full bath complete the upper levels. Through the garage you have access to the finished basement space with yet another kitchenette. And as if one garage wasn't enough, this home has a custom built TWO STORY detached garage as well! Whether the space is used for additional vehicles, storage or a fun hangout space, the possibilities are endless. The super-sized storage shed is a great addition to the property as well! Some additional features are solar panels for reduced energy bills, hardwood flooring throughout the home including under all carpets, solid doors throughout, Anderson windows, custom blinds with a lifetime warranty, multiple rooms wired for 5.1 surround sound and dual HVAC. With easy access to commuting roadways and close proximity to shopping and restaurants this home is a must see!
Location
State NJ
County Middlesex
Zoning R-10
Rooms
Other Rooms Shed(s)
Basement Finished, Bath Full, Kitchen
Kitchen Granite/Corian Countertops, Eat-in Kitchen
Interior
Interior Features Kitchen Second, Laundry Room, Bath Half, Family Room, Living Room, 4 Bedrooms, Bath Main, Bath Other
Heating Forced Air
Cooling Central Air
Flooring Carpet, Ceramic Tile, Wood
Fireplaces Number 2
Fireplaces Type Gas
Fireplace true
Appliance Dishwasher, Dryer, Microwave, Refrigerator, See Remarks, Washer, Gas Water Heater
Heat Source Natural Gas
Exterior
Exterior Feature Patio, Fencing/Wall, Storage Shed, Yard
Garage Spaces 2.0
Fence Fencing/Wall
Utilities Available Underground Utilities
Roof Type Asphalt
Porch Patio
Building
Lot Description See Remarks
Story 2
Sewer Public Sewer
Water Public
Architectural Style Custom Home, Split Level
Others
Senior Community no
Tax ID 2500175030016701
Ownership Fee Simple
Energy Description Natural Gas
Read Less Info
Want to know what your home might be worth? Contact us for a FREE valuation!

Our team is ready to help you sell your home for the highest possible price ASAP








