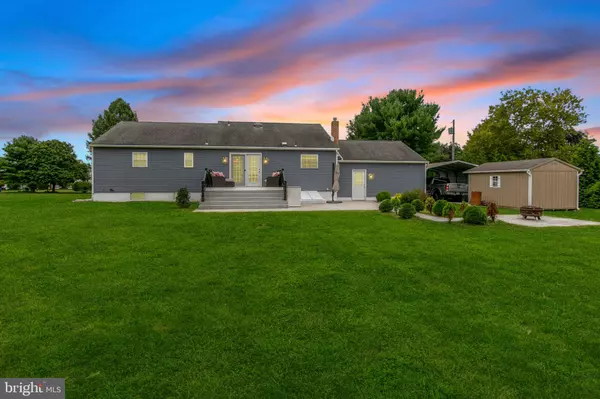$425,000
$409,000
3.9%For more information regarding the value of a property, please contact us for a free consultation.
2 Beds
2 Baths
1,338 SqFt
SOLD DATE : 10/10/2023
Key Details
Sold Price $425,000
Property Type Single Family Home
Sub Type Detached
Listing Status Sold
Purchase Type For Sale
Square Footage 1,338 sqft
Price per Sqft $317
Subdivision Eagle Acre Estates
MLS Listing ID NJGL2033258
Sold Date 10/10/23
Style Ranch/Rambler
Bedrooms 2
Full Baths 2
HOA Y/N N
Abv Grd Liv Area 1,338
Originating Board BRIGHT
Year Built 1988
Annual Tax Amount $8,112
Tax Year 2022
Lot Size 1.060 Acres
Acres 1.06
Lot Dimensions 0.00 x 0.00
Property Description
IMMACULATE!! That is the word that describes this beautiful rancher. Perfect for down-sizers and first time buyers! This impeccable little beauty is just what you've been waiting for! Many updates have been done to this home which has been loved. Pride of ownership really shows on this home. Walk into the front door and you will see a big living room to the left. Continue through the dining area into a beautifully updated and modern kitchen with stainless steel appliances. This home boasts two large bedrooms with two full bathrooms. The basement is partially finished with an extra family room, just perfect to watch your favorite sporting event. There is plenty of closet space and tons of storage for all of those holiday decorations. Entertain in both the front and rear expansive yards. Thanksgiving football games or summertime horseshoes await you and your guests for some friendly competition. This home has it all!! Conveniently located 5 minutes from Route 55 for those trips to the shore or to the city. Grocery shopping, pharmacy, coffee, and gas also just minutes away. You will not want to miss your chance to see this home in the heart of Mullica Hill.
Location
State NJ
County Gloucester
Area Harrison Twp (20808)
Zoning R2
Rooms
Other Rooms Living Room, Dining Room, Bedroom 2, Kitchen, Family Room, Bathroom 1, Bathroom 2, Primary Bathroom
Basement Full
Main Level Bedrooms 2
Interior
Interior Features Ceiling Fan(s), Central Vacuum, Kitchen - Eat-In, Primary Bath(s), Dining Area
Hot Water Natural Gas
Heating Baseboard - Hot Water
Cooling Central A/C
Equipment Dishwasher, Refrigerator, Dryer - Gas, Washer, Stainless Steel Appliances, Oven/Range - Gas
Fireplace N
Window Features Replacement
Appliance Dishwasher, Refrigerator, Dryer - Gas, Washer, Stainless Steel Appliances, Oven/Range - Gas
Heat Source Natural Gas
Laundry Basement
Exterior
Exterior Feature Deck(s), Porch(es)
Parking Features Garage - Front Entry, Garage Door Opener, Inside Access
Garage Spaces 8.0
Utilities Available Cable TV
Water Access N
Roof Type Shingle
Accessibility None
Porch Deck(s), Porch(es)
Attached Garage 2
Total Parking Spaces 8
Garage Y
Building
Story 1
Foundation Brick/Mortar
Sewer On Site Septic
Water Well
Architectural Style Ranch/Rambler
Level or Stories 1
Additional Building Above Grade, Below Grade
New Construction N
Schools
High Schools Clearview Regional
School District Clearview Regional Schools
Others
Pets Allowed Y
Senior Community No
Tax ID 08-00003-00003 02
Ownership Fee Simple
SqFt Source Assessor
Security Features Security System
Acceptable Financing Cash, FHA, Conventional, USDA, VA
Listing Terms Cash, FHA, Conventional, USDA, VA
Financing Cash,FHA,Conventional,USDA,VA
Special Listing Condition Standard
Pets Allowed No Pet Restrictions
Read Less Info
Want to know what your home might be worth? Contact us for a FREE valuation!

Our team is ready to help you sell your home for the highest possible price ASAP

Bought with Kathleen McDonald • BHHS Fox & Roach - Haddonfield






