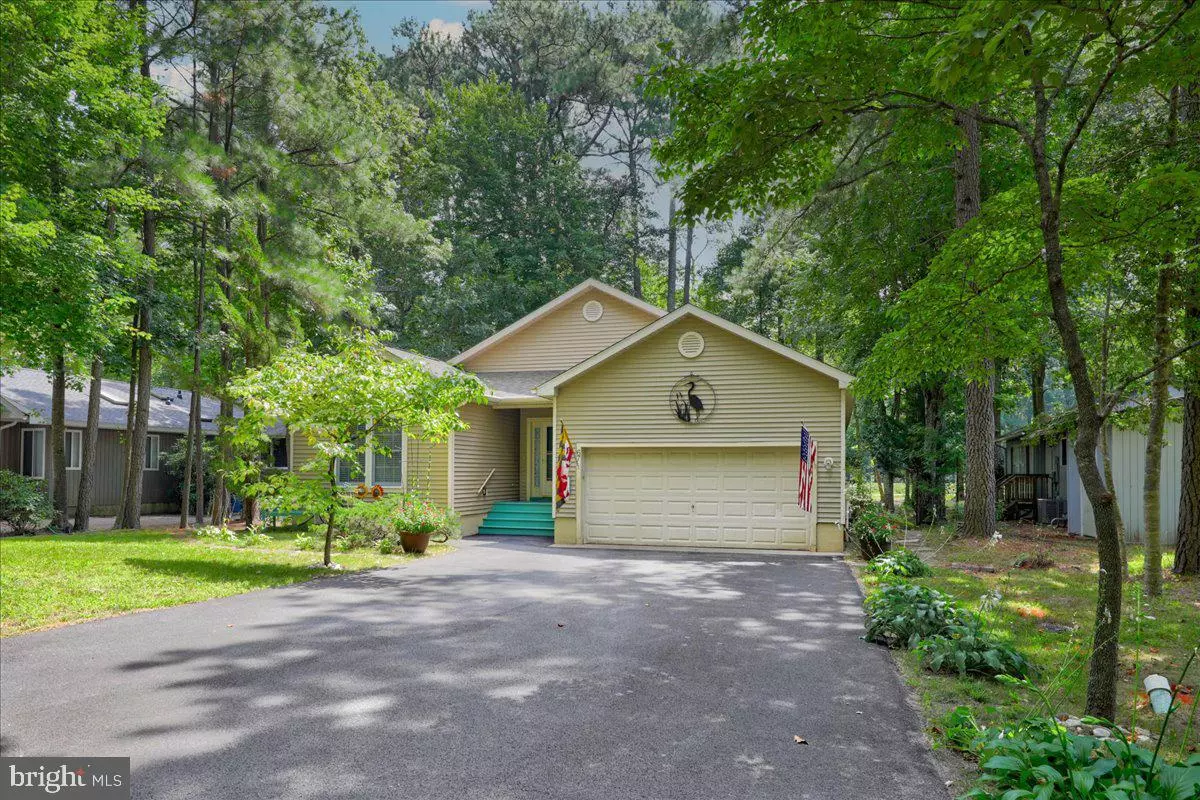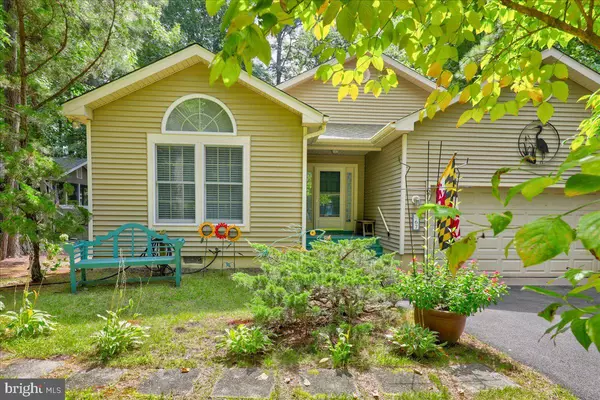$429,000
$439,900
2.5%For more information regarding the value of a property, please contact us for a free consultation.
3 Beds
2 Baths
1,706 SqFt
SOLD DATE : 10/16/2023
Key Details
Sold Price $429,000
Property Type Single Family Home
Sub Type Detached
Listing Status Sold
Purchase Type For Sale
Square Footage 1,706 sqft
Price per Sqft $251
Subdivision Ocean Pines
MLS Listing ID MDWO2016070
Sold Date 10/16/23
Style Coastal
Bedrooms 3
Full Baths 2
HOA Fees $74/ann
HOA Y/N Y
Abv Grd Liv Area 1,706
Originating Board BRIGHT
Year Built 1992
Annual Tax Amount $2,474
Tax Year 2022
Lot Size 9,000 Sqft
Acres 0.21
Lot Dimensions 0.00 x 0.00
Property Description
Nestled in the heart of Ocean Pines this inviting home offers an array of features that beckon you to a life of comfort and leisure. Step inside to discover a bright and airy floor plan with the convenience of one-floor living. Lots of upgrades to the home including remodeled kitchen and bathroom make this home move-in ready! Beyond the backyard, a serene vista awaits, with Hole 5 of the picturesque Ocean Pines Golf Course unfolding before your eyes. Evenings are a delight on your screened-in back porch, providing a private retreat. Practicality meets peace of mind with several recent updates: a new roof in April 2018, a freshly paved driveway in July 2022, and a replaced AC system in 2019. This home has been pre-inspected and report is available.
Convenience is key here as an abundance of amenities are close by including the Ocean Pines Yacht Club and marina, 5 community pools, tennis, pickleball, golf, and a fabulous Farmers Market…just to name a few. A short drive from your doorstep are the beaches of Ocean City and Assateague.
Welcome home to Ocean Pines, where every day is an opportunity to live life to the fullest!
Location
State MD
County Worcester
Area Worcester East Of Rt-113
Zoning R-2
Rooms
Other Rooms Living Room, Dining Room, Bedroom 2, Bedroom 3, Kitchen, Bedroom 1, Other
Main Level Bedrooms 3
Interior
Interior Features Entry Level Bedroom, Skylight(s), Walk-in Closet(s)
Hot Water Electric
Heating Heat Pump(s)
Cooling Central A/C
Fireplaces Number 1
Fireplaces Type Gas/Propane
Fireplace Y
Window Features Skylights,Insulated
Heat Source Electric
Exterior
Exterior Feature Screened
Parking Features Other
Garage Spaces 2.0
Fence Picket, Rear, Vinyl
Utilities Available Cable TV
Amenities Available Beach Club, Boat Ramp, Club House, Golf Course, Marina/Marina Club, Pool - Outdoor, Tot Lots/Playground, Tennis Courts
Water Access N
View Golf Course
Roof Type Asphalt
Accessibility None
Porch Screened
Attached Garage 2
Total Parking Spaces 2
Garage Y
Building
Story 1
Foundation Crawl Space
Sewer Public Sewer
Water Public
Architectural Style Coastal
Level or Stories 1
Additional Building Above Grade, Below Grade
Structure Type Cathedral Ceilings
New Construction N
Schools
School District Worcester County Public Schools
Others
Senior Community No
Tax ID 2403069672
Ownership Fee Simple
SqFt Source Assessor
Acceptable Financing Conventional, Cash
Listing Terms Conventional, Cash
Financing Conventional,Cash
Special Listing Condition Standard
Read Less Info
Want to know what your home might be worth? Contact us for a FREE valuation!

Our team is ready to help you sell your home for the highest possible price ASAP

Bought with Deborah K. Bennington • Berkshire Hathaway HomeServices PenFed Realty - OP







