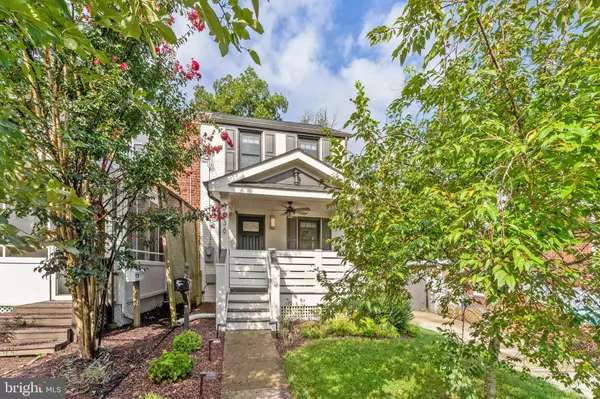$701,000
$689,000
1.7%For more information regarding the value of a property, please contact us for a free consultation.
3 Beds
3 Baths
1,448 SqFt
SOLD DATE : 10/16/2023
Key Details
Sold Price $701,000
Property Type Single Family Home
Sub Type Twin/Semi-Detached
Listing Status Sold
Purchase Type For Sale
Square Footage 1,448 sqft
Price per Sqft $484
Subdivision Jefferson Manor
MLS Listing ID VAFX2147440
Sold Date 10/16/23
Style Contemporary,Colonial,Craftsman
Bedrooms 3
Full Baths 2
Half Baths 1
HOA Y/N N
Abv Grd Liv Area 1,040
Originating Board BRIGHT
Year Built 1948
Annual Tax Amount $6,967
Tax Year 2023
Lot Size 3,600 Sqft
Acres 0.08
Property Description
Welcome to 5836 Edgehill Drive. This spectacular home was fully renovated in 2019, including new HVAC, water heater, energy-efficient appliances, windows, plumbing and electrical (pre-wired for an electric car charger). Beautiful wood floors throughout. Large gourmet kitchen, with access to the backyard for entertaining. Spacious, fully finished basement includes a full bath. The foundation for the rear addition is engineered to hold a second floor, if future owner wanted to expand. Finished crawlspace perfect for storage in a clean space.
The property is beautifully landscaped. Many of the plants are still under warranty from Merrifield Gardens. New back patio is fenced and perfect for entertaining, with a natural gas grill and plenty of area for seating. Cable wired for outdoor TVs. All gutters have gutter guards for easy exterior maintenance. Large shed conveys.
Located in sought after Jefferson Manor, a wonderful community with no HOA fees. Multiple neighborhood events annually. Old Town Alexandria waterfront is only 3.2 miles away. Close to the Potomac River with many parks and trails as well as Mount Vernon, Woodlawn Plantation, and Gunston Hall.
This home touches Jefferson Manor Park, a 14.4 acre green space, including Softball & Baseball fields, children’s playground, basketball courts and picnic shelters. (amplified sounds prohibited).
Perfect location. Walking distance to (.7 miles) Huntington Station Metro. Easy access to I-495/I-395. .4 miles to shopping center with coffee, restaurants and a small grocery store.
Location
State VA
County Fairfax
Zoning 180
Direction East
Rooms
Basement Full
Interior
Interior Features Floor Plan - Open, Kitchen - Gourmet, Wood Floors, Skylight(s), Recessed Lighting, Primary Bath(s), Dining Area, Crown Moldings, Ceiling Fan(s), Breakfast Area, Attic
Hot Water Electric
Cooling Central A/C, Ceiling Fan(s)
Flooring Hardwood
Equipment ENERGY STAR Refrigerator, Dishwasher, Oven/Range - Gas, Built-In Microwave, Stainless Steel Appliances, Washer, Dryer, Water Heater
Fireplace N
Window Features Energy Efficient,Double Pane,Low-E,Skylights
Appliance ENERGY STAR Refrigerator, Dishwasher, Oven/Range - Gas, Built-In Microwave, Stainless Steel Appliances, Washer, Dryer, Water Heater
Heat Source Natural Gas
Exterior
Exterior Feature Patio(s), Porch(es)
Fence Wood, Rear
Utilities Available Cable TV, Natural Gas Available, Electric Available, Water Available
Water Access N
Roof Type Architectural Shingle
Accessibility None
Porch Patio(s), Porch(es)
Garage N
Building
Story 3
Foundation Other
Sewer Public Sewer
Water Public
Architectural Style Contemporary, Colonial, Craftsman
Level or Stories 3
Additional Building Above Grade, Below Grade
Structure Type Dry Wall
New Construction N
Schools
High Schools Edison
School District Fairfax County Public Schools
Others
Senior Community No
Tax ID 0831 06060005A
Ownership Fee Simple
SqFt Source Assessor
Special Listing Condition Standard
Read Less Info
Want to know what your home might be worth? Contact us for a FREE valuation!

Our team is ready to help you sell your home for the highest possible price ASAP

Bought with John W Gordon • Keller Williams Fairfax Gateway







