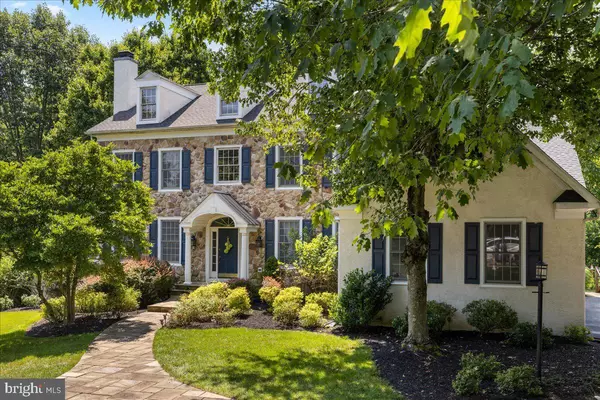$920,000
$999,999
8.0%For more information regarding the value of a property, please contact us for a free consultation.
5 Beds
4 Baths
5,489 SqFt
SOLD DATE : 10/16/2023
Key Details
Sold Price $920,000
Property Type Single Family Home
Sub Type Detached
Listing Status Sold
Purchase Type For Sale
Square Footage 5,489 sqft
Price per Sqft $167
Subdivision Charlestown Hunt
MLS Listing ID PACT2048042
Sold Date 10/16/23
Style Traditional
Bedrooms 5
Full Baths 3
Half Baths 1
HOA Fees $106/mo
HOA Y/N Y
Abv Grd Liv Area 4,439
Originating Board BRIGHT
Year Built 1996
Annual Tax Amount $10,193
Tax Year 2023
Lot Size 0.564 Acres
Acres 0.56
Lot Dimensions 0.00 x 0.00
Property Description
Welcome to this stunning colonial property located in the highly desirable Charlestown Hunt community of Phoenixville. Boasting timeless elegance and modern comforts, this meticulously maintained home offers an impressive 5 bedrooms and 3.5 bathrooms.
As you step inside, you'll be greeted by an abundance of natural light that floods through the large windows, illuminating the entire home. The formal dining room and living room provide the perfect space for entertaining guests or enjoying intimate gatherings. The eat-in kitchen features ample counter space and is ideal for casual family meals.
The property also includes a three-car garage for your convenience and storage needs. Outside, you'll find a fully fenced in backyard with an upper deck, ground level patio and tranquil koi pond, creating a serene oasis in your own backyard. The walk-out basement offers endless possibilities and additional living space.
With marble floors in the foyer, high, vaulted ceilings freshly painted walls and brand new carpet installed throughout, this home exudes sophistication and style!
Location
State PA
County Chester
Area Charlestown Twp (10335)
Zoning RESIDENTIAL
Rooms
Basement Fully Finished, Daylight, Full
Interior
Interior Features Primary Bath(s), Butlers Pantry, Dining Area
Hot Water Natural Gas
Heating Forced Air
Cooling Central A/C
Fireplaces Number 3
Fireplace Y
Heat Source Natural Gas
Exterior
Parking Features Garage Door Opener
Garage Spaces 3.0
Water Access N
Accessibility None
Attached Garage 3
Total Parking Spaces 3
Garage Y
Building
Story 2
Foundation Concrete Perimeter
Sewer Public Sewer
Water Public
Architectural Style Traditional
Level or Stories 2
Additional Building Above Grade, Below Grade
New Construction N
Schools
Elementary Schools Charlestown
Middle Schools Great Valley M.S.
High Schools Great Valley
School District Great Valley
Others
Senior Community No
Tax ID 35-02 -0159
Ownership Fee Simple
SqFt Source Assessor
Special Listing Condition Standard
Read Less Info
Want to know what your home might be worth? Contact us for a FREE valuation!

Our team is ready to help you sell your home for the highest possible price ASAP

Bought with Kelly A MacCrory • BHHS Fox & Roach-Haverford







