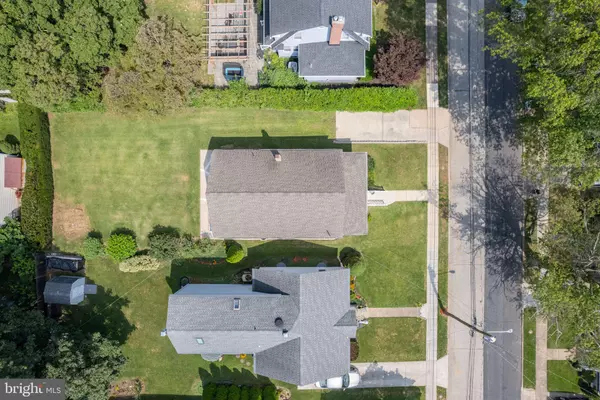$300,000
$325,000
7.7%For more information regarding the value of a property, please contact us for a free consultation.
3 Beds
1 Bath
1,226 SqFt
SOLD DATE : 10/13/2023
Key Details
Sold Price $300,000
Property Type Single Family Home
Sub Type Detached
Listing Status Sold
Purchase Type For Sale
Square Footage 1,226 sqft
Price per Sqft $244
Subdivision None Available
MLS Listing ID NJCD2051482
Sold Date 10/13/23
Style Bungalow
Bedrooms 3
Full Baths 1
HOA Y/N N
Abv Grd Liv Area 1,226
Originating Board BRIGHT
Year Built 1950
Annual Tax Amount $5,866
Tax Year 2022
Lot Size 6,251 Sqft
Acres 0.14
Lot Dimensions 50.00 x 125.00
Property Description
LOW TAXES and 2-Zone HVAC! Your new home has excellent curb appeal and a large covered porch, adding great outside living space. This well-maintained 3 bedroom, 1 bath home feels like a "hug" as you enter. Located on a tree-lined street just blocks from Haddon Heights Park featuring well-manicured walking trails. On the main level of this bright and sunny home, are new carpets (hardwood flooring underneath), coat closet, living room, kitchen with peninsula, table space & ample cabinet and counter space. Entry to the basement and 3/4 fenced rear yard is through the kitchen. Large Primary bedroom is on the main level along with the full bath and bedroom #2 (could make a great office). On the upper level is bedroom #3, bonus area (yoga/work/office/study space) and large storage area. The walk-out full basement is currently unfinished and has good head height. This home has replacement windows, 2-Zone HVAC (1st zone (2013), 2nd zone (August 2023), Roof (2013) and a 2-car driveway (which could easily be expanded and possibly add a garage). Your new home is close to shopping, all major highways, Patco Speed line into Philly and shore points. Welcome to Hometown America!
Location
State NJ
County Camden
Area Haddon Heights Boro (20418)
Zoning RESIDENTIAL
Rooms
Other Rooms Living Room, Bedroom 2, Bedroom 3, Kitchen, Basement, Bedroom 1, Bathroom 1, Bonus Room
Basement Full, Interior Access, Poured Concrete, Shelving, Unfinished, Walkout Stairs, Windows
Main Level Bedrooms 2
Interior
Interior Features Carpet, Ceiling Fan(s), Entry Level Bedroom, Floor Plan - Open, Kitchen - Eat-In, Tub Shower, Window Treatments, Wood Floors
Hot Water Natural Gas
Heating Forced Air, Zoned
Cooling Central A/C, Ceiling Fan(s)
Flooring Hardwood, Carpet, Ceramic Tile
Equipment Dishwasher, Disposal, Dryer, Oven/Range - Gas, Refrigerator, Washer, Water Heater
Window Features Replacement,Screens
Appliance Dishwasher, Disposal, Dryer, Oven/Range - Gas, Refrigerator, Washer, Water Heater
Heat Source Natural Gas
Laundry Basement
Exterior
Exterior Feature Porch(es), Patio(s)
Garage Spaces 2.0
Fence Fully, Rear
Water Access N
Roof Type Pitched,Shingle
Accessibility None
Porch Porch(es), Patio(s)
Total Parking Spaces 2
Garage N
Building
Lot Description Front Yard, Landscaping, Level, Rear Yard, SideYard(s)
Story 2
Foundation Block
Sewer Public Sewer
Water Public
Architectural Style Bungalow
Level or Stories 2
Additional Building Above Grade, Below Grade
Structure Type Dry Wall
New Construction N
Schools
Elementary Schools Glenview Avenue E.S.
Middle Schools Haddon Heights Jr Sr
High Schools Haddon Heights H.S.
School District Haddon Heights Schools
Others
Senior Community No
Tax ID 18-00131-00015
Ownership Fee Simple
SqFt Source Assessor
Security Features Carbon Monoxide Detector(s),Smoke Detector
Acceptable Financing Cash, Conventional, FHA, VA
Listing Terms Cash, Conventional, FHA, VA
Financing Cash,Conventional,FHA,VA
Special Listing Condition Standard
Read Less Info
Want to know what your home might be worth? Contact us for a FREE valuation!

Our team is ready to help you sell your home for the highest possible price ASAP

Bought with Jane F Hipple • Compass New Jersey, LLC - Moorestown







