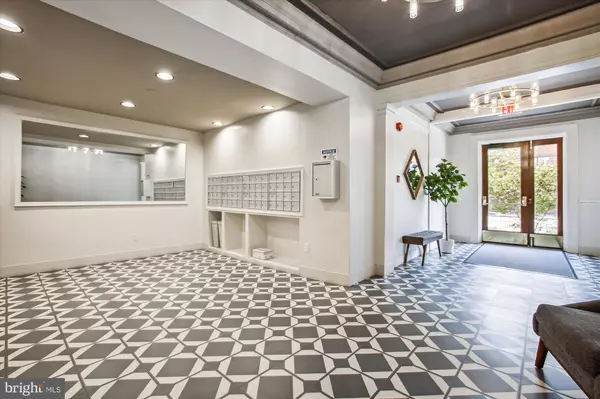$466,000
$449,000
3.8%For more information regarding the value of a property, please contact us for a free consultation.
2 Beds
2 Baths
1,120 SqFt
SOLD DATE : 10/13/2023
Key Details
Sold Price $466,000
Property Type Condo
Sub Type Condo/Co-op
Listing Status Sold
Purchase Type For Sale
Square Footage 1,120 sqft
Price per Sqft $416
Subdivision Mount Pleasant
MLS Listing ID DCDC2107158
Sold Date 10/13/23
Style Beaux Arts
Bedrooms 2
Full Baths 1
Half Baths 1
Condo Fees $1,391/mo
HOA Y/N N
Abv Grd Liv Area 1,120
Originating Board BRIGHT
Year Built 1910
Annual Tax Amount $48,769
Tax Year 2022
Property Description
Large 1120 sf 2BD, 1.5 BA overlooking Quarry Road. Unit comes with ez accessible parking space located directly behind the building. 11 Window s (2 sets of bay windows), all replaced in 2017 & 2021 with Western & Southern exposure. Huge open living/dining area with handsome white oak floors (2016). Stunning contemporary table space kitchen renovation with stainless steel appliances, quartz counter tops and flooring. (2021). Striking bathroom renovation (2019). Custom closet system in second bedroom (2018). Plaza West common areas were totally renovated in 2022. Solar Collectors installed on its new roof top. Other recent bldg updates: new chiller, boiler and water heaters. Bike Room. Cats welcome. Coop Fee includes all utilities plus $356 of it is underlying mortgage which is treated like other mortgage deductions for tax purposes. Very important to remember the blanket underlying mortgage ($65,384) is subtracted from list price when you are purchasing. So think of the list price as $383,615.23. Great Buy! Incredible location: Walk Score 98 includes multiple dining and nightlife options, the National Zoo, Meridian Hill Park and three farmers markets. Great transit friendly neighborhood.
Location
State DC
County Washington
Direction South
Rooms
Main Level Bedrooms 2
Interior
Interior Features Combination Dining/Living, Kitchen - Table Space, Flat, Recessed Lighting, Wood Floors, Ceiling Fan(s)
Hot Water Natural Gas
Heating Forced Air
Cooling Central A/C
Equipment Dishwasher, Disposal, Oven/Range - Gas, Refrigerator, Stainless Steel Appliances, Microwave
Fireplace N
Appliance Dishwasher, Disposal, Oven/Range - Gas, Refrigerator, Stainless Steel Appliances, Microwave
Heat Source Natural Gas
Laundry Common
Exterior
Garage Spaces 1.0
Parking On Site 1
Amenities Available Elevator
Water Access N
Accessibility None
Total Parking Spaces 1
Garage N
Building
Story 1
Unit Features Garden 1 - 4 Floors
Sewer Public Septic, Public Sewer
Water Public
Architectural Style Beaux Arts
Level or Stories 1
Additional Building Above Grade, Below Grade
New Construction N
Schools
School District District Of Columbia Public Schools
Others
Pets Allowed Y
HOA Fee Include Air Conditioning,Water,Sewer,Heat,Electricity,Gas,Ext Bldg Maint,Insurance,Reserve Funds,Taxes,Trash,Underlying Mortgage
Senior Community No
Tax ID 2589//0800
Ownership Cooperative
Security Features Main Entrance Lock
Acceptable Financing Cash, Conventional
Listing Terms Cash, Conventional
Financing Cash,Conventional
Special Listing Condition Standard
Pets Allowed Cats OK
Read Less Info
Want to know what your home might be worth? Contact us for a FREE valuation!

Our team is ready to help you sell your home for the highest possible price ASAP

Bought with Mansour F Abu-Rahmeh • TTR Sotheby's International Realty







