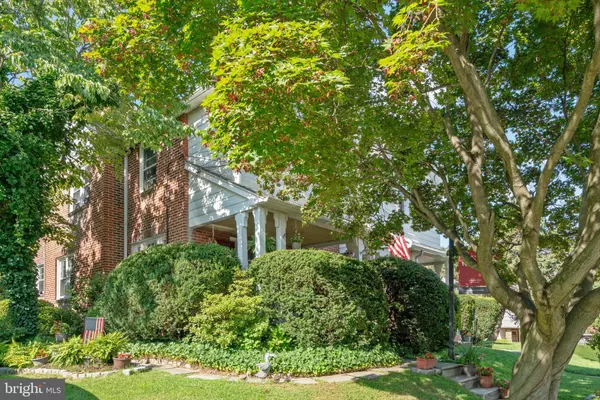$250,000
$259,000
3.5%For more information regarding the value of a property, please contact us for a free consultation.
3 Beds
1 Bath
1,481 SqFt
SOLD DATE : 10/13/2023
Key Details
Sold Price $250,000
Property Type Single Family Home
Sub Type Twin/Semi-Detached
Listing Status Sold
Purchase Type For Sale
Square Footage 1,481 sqft
Price per Sqft $168
Subdivision None Available
MLS Listing ID PADE2051198
Sold Date 10/13/23
Style Side-by-Side
Bedrooms 3
Full Baths 1
HOA Y/N N
Abv Grd Liv Area 1,481
Originating Board BRIGHT
Year Built 1950
Tax Year 2023
Lot Size 3,920 Sqft
Acres 0.09
Lot Dimensions 39.00 x 100.00
Property Description
Welcome home to this charming 3/4 bedroom twin proudly situated on a beautiful sidewalk-lined street. The covered front porch invites you in and is the perfect space for enjoying a good book or spending time with friends and neighbors. As you enter, you are greeted by beautiful hardwood floors running throughout the living room and dining room. The eat-in kitchen features extra counter space, ideal for a coffee/tea bar, and a pantry for plenty of storage. Access from the kitchen leads out to a secluded brick patio, flat backyard with a shed and deck area for relaxing in the sunshine. The long driveway fits four cars or there is room to rebuild the garage - or use the extra space for play, potted gardens or a project workspace. Back inside and on the second level, you will find a large primary bedroom, two other well-sized bedrooms and hall bath with updated plumbing. On the third level you will find a large finished room perfect for a 4th bedroom, home office or den. Bonus feature - a brand new $10K gas heater! All of this loveliness is in close proximity to the trolley station, shopping, Aronimink Elementary and the local public and private high schools, plus easy access to Route 1 and downtown Philadelphia.
Location
State PA
County Delaware
Area Upper Darby Twp (10416)
Zoning RESIDENTIAL
Rooms
Other Rooms Living Room, Dining Room, Primary Bedroom, Bedroom 3, Kitchen, Basement, Laundry, Mud Room, Bathroom 2, Bonus Room, Full Bath
Basement Full, Unfinished
Interior
Interior Features Kitchen - Eat-In
Hot Water Natural Gas
Heating Radiator
Cooling Window Unit(s)
Equipment Oven - Single, Refrigerator
Fireplace N
Appliance Oven - Single, Refrigerator
Heat Source Natural Gas
Laundry Basement
Exterior
Garage Spaces 3.0
Water Access N
Roof Type Shingle
Accessibility None
Total Parking Spaces 3
Garage N
Building
Story 2
Foundation Stone
Sewer Public Sewer
Water Public
Architectural Style Side-by-Side
Level or Stories 2
Additional Building Above Grade, Below Grade
New Construction N
Schools
Elementary Schools Aronimink
Middle Schools Drexel Hill
High Schools Upper Darby Senior
School District Upper Darby
Others
Senior Community No
Tax ID 16-11-02156-00
Ownership Fee Simple
SqFt Source Assessor
Acceptable Financing Cash, Conventional, FHA, VA
Listing Terms Cash, Conventional, FHA, VA
Financing Cash,Conventional,FHA,VA
Special Listing Condition Standard
Read Less Info
Want to know what your home might be worth? Contact us for a FREE valuation!

Our team is ready to help you sell your home for the highest possible price ASAP

Bought with Shane Joseph Yaller • BHHS Fox & Roach-Jenkintown







