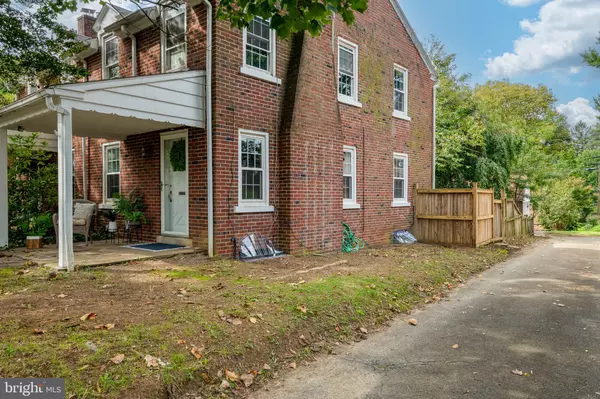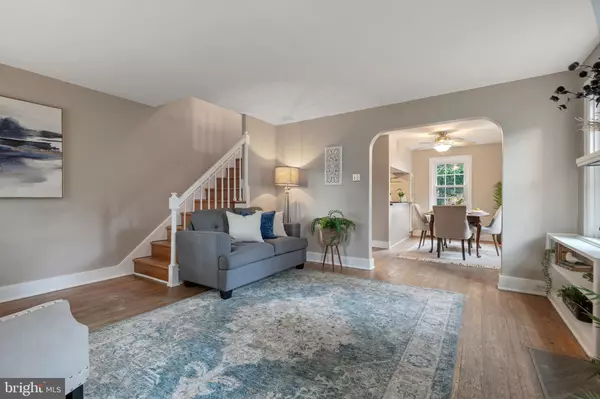$250,000
$235,000
6.4%For more information regarding the value of a property, please contact us for a free consultation.
3 Beds
1 Bath
960 SqFt
SOLD DATE : 10/13/2023
Key Details
Sold Price $250,000
Property Type Single Family Home
Sub Type Twin/Semi-Detached
Listing Status Sold
Purchase Type For Sale
Square Footage 960 sqft
Price per Sqft $260
Subdivision Hamilton Park
MLS Listing ID PALA2041290
Sold Date 10/13/23
Style Traditional
Bedrooms 3
Full Baths 1
HOA Y/N N
Abv Grd Liv Area 960
Originating Board BRIGHT
Year Built 1937
Annual Tax Amount $3,347
Tax Year 2023
Lot Size 3,485 Sqft
Acres 0.08
Lot Dimensions 0.00 x 0.00
Property Description
Offers are due by Wednesday, 9/27, at 6 PM.
This semi-detached home, built in 1937, offers tasteful architectural details as well as a warm, welcoming, and tranquil place for you and your loved ones. Nestled near Lancaster Community Park, this home is surrounded by lots of lovely green space and a supportive, vibrant community. As you enter the front door, settle into the living room for a cuppa coffee. The large windows emit sweeping sunlight and highlight the hardwood floors, built-in shelving, and cozy stone fireplace. Then move through the archway from the living room into the dining room; it’s just waiting for people to gather for festive celebrations or intimate dinners. The pass-through from the dining room to the kitchen, makes serving and hosting meals a cinch. The kitchen boasts contemporary cabinetry and stainless steel appliances, giving you the opportunity to make any culinary creation you desire. Step through the back door onto the back patio. A detached garage sits at the back of the yard, providing both storage and parking. Upstairs, you’ll find the primary bedroom. The hardwood floors, gorgeous windows, and effusive sunlight make this an oasis you’ll never want to leave. Crack open the windows, let a soft fall breeze waft through, and spend the day relaxing with a good book. Next door are the warm and cozy second and third bedrooms; perfect for loved ones or guests or a home office. Down the hall is the full bathroom with a tub and shower. An unfinished basement contains plumbing for a half-bath, if desired; and a conversion to gas heat helps conserve energy and money. This home has everything you need to stay comfortable year round. Come see this beautiful space and make Atkins Avenue your new home.
Location
State PA
County Lancaster
Area Lancaster Twp (10534)
Zoning RESIDENTIAL R-2
Rooms
Other Rooms Living Room, Dining Room, Primary Bedroom, Bedroom 2, Bedroom 3, Kitchen, Basement, Laundry, Utility Room, Bathroom 1
Basement Interior Access, Unfinished, Rough Bath Plumb
Interior
Interior Features Ceiling Fan(s), Dining Area, Floor Plan - Traditional, Kitchen - Efficiency, Tub Shower, Wood Floors
Hot Water Natural Gas
Heating Radiator
Cooling None
Flooring Hardwood, Laminated, Tile/Brick
Fireplaces Number 1
Fireplaces Type Wood, Stone
Equipment Dishwasher, Dryer, Microwave, Oven/Range - Gas, Refrigerator, Washer, Water Heater
Fireplace Y
Window Features Double Pane,Energy Efficient,Insulated
Appliance Dishwasher, Dryer, Microwave, Oven/Range - Gas, Refrigerator, Washer, Water Heater
Heat Source Natural Gas
Laundry Basement
Exterior
Exterior Feature Porch(es), Patio(s)
Parking Features Garage - Side Entry, Garage Door Opener
Garage Spaces 2.0
Fence Wood
Utilities Available Cable TV Available, Electric Available, Natural Gas Available, Sewer Available, Water Available
Water Access N
View Garden/Lawn, Street
Roof Type Shingle
Accessibility None
Porch Porch(es), Patio(s)
Total Parking Spaces 2
Garage Y
Building
Lot Description Front Yard, Rear Yard
Story 2
Foundation Block
Sewer Public Sewer
Water Public
Architectural Style Traditional
Level or Stories 2
Additional Building Above Grade, Below Grade
New Construction N
Schools
Middle Schools Wheatland
High Schools Mccaskey Campus
School District School District Of Lancaster
Others
Senior Community No
Tax ID 340-51196-0-0000
Ownership Fee Simple
SqFt Source Assessor
Acceptable Financing Cash, Conventional, FHA, VA
Listing Terms Cash, Conventional, FHA, VA
Financing Cash,Conventional,FHA,VA
Special Listing Condition Standard
Read Less Info
Want to know what your home might be worth? Contact us for a FREE valuation!

Our team is ready to help you sell your home for the highest possible price ASAP

Bought with Karen L. Risser • Berkshire Hathaway HomeServices Homesale Realty







