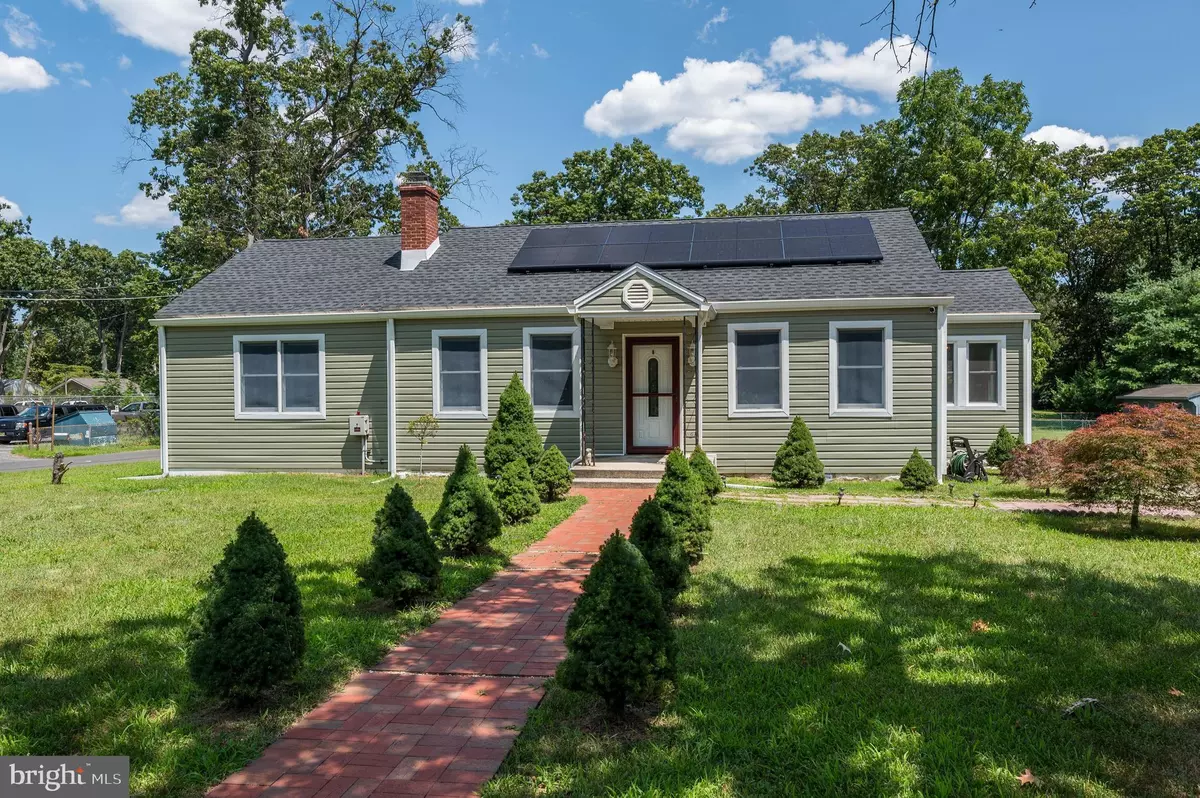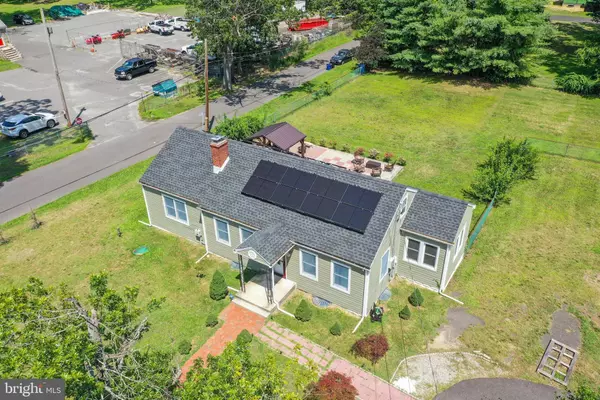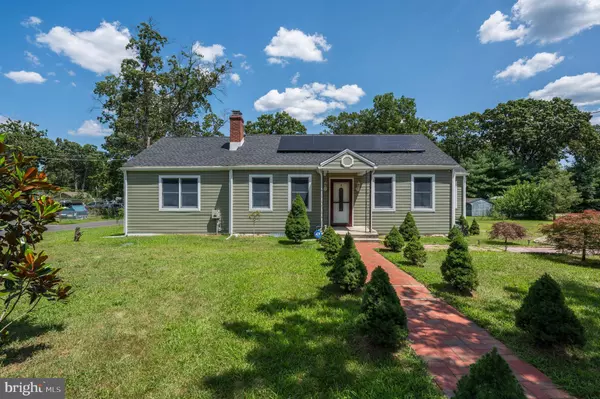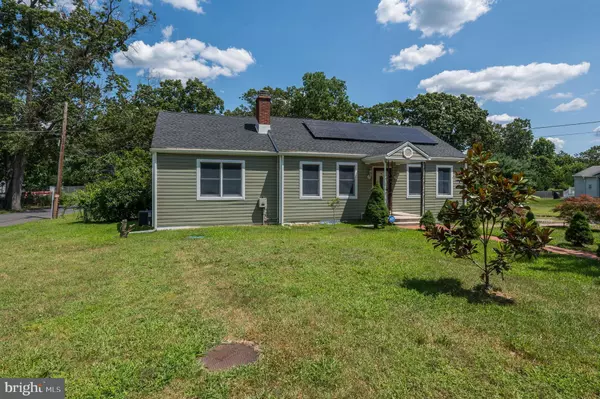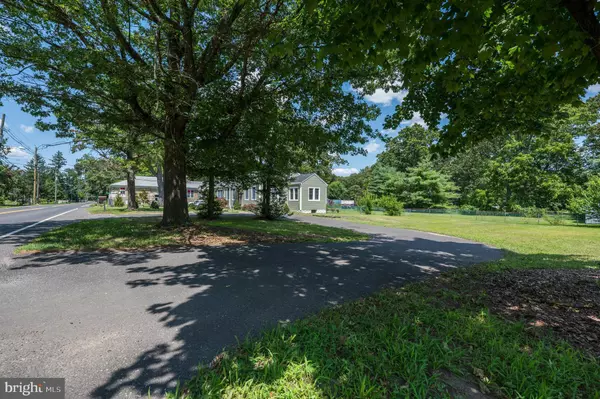$344,900
$344,900
For more information regarding the value of a property, please contact us for a free consultation.
3 Beds
1 Bath
1,232 SqFt
SOLD DATE : 10/06/2023
Key Details
Sold Price $344,900
Property Type Single Family Home
Sub Type Detached
Listing Status Sold
Purchase Type For Sale
Square Footage 1,232 sqft
Price per Sqft $279
Subdivision Masonville
MLS Listing ID NJBL2051018
Sold Date 10/06/23
Style Ranch/Rambler
Bedrooms 3
Full Baths 1
HOA Y/N N
Abv Grd Liv Area 1,232
Originating Board BRIGHT
Year Built 1950
Annual Tax Amount $5,795
Tax Year 2022
Lot Dimensions 160.00 x 187.82
Property Description
Here it is, the one you’ve been waiting for! Situated on a large, .69 acre, corner lot in desirable Mount Laurel Township, this adorable rancher has been tastefully updated throughout. A large, horseshoe, asphalt driveway, newer vinyl siding (2021), and a newer architectural shingle roof (2021) are a pleasing “welcome home”, while the solar panels that transfer with the property are an added benefit for energy efficiency and savings. Inside, the open concept living and dining rooms are highlighted by durable, laminate plank flooring, large windows for great natural light, and a neutral décor. In the living room, a handsome brick, wood-burning fireplace is a lovely focal point, and the crown molding and detailed window trim are nice accents! The eat-in kitchen is the heart of the home with it’s Shenandoah Dominion Square cabinetry, stone counter tops, beautiful Glenwood cherry ceramic tile floors, and tin-ceiling detail. This space is light and bright with three sets of double windows surrounding the table-area. Additional features include matching, Samsung, stainless steel appliances, and ample built-in pantry space. Down the hall you’ll find three nicely sized bedrooms, a full hall bath, and laundry located in bedroom 3 (which is currently being used as a home office). Additionally, there is a floored attic with pull-down stairs for storage, and a full, unfinished basement as well. The backyard is an ideal setting for entertaining with it’s 34’x24’ patio, newer, 10’x10’ cedar gazebo w/steel roof (2022), huge 12'x28' shed, and fenced-in yard. The back door leads you up in to the kitchen for super-easy summer cookouts. This adorable home’s great central location makes this a smart choice for any savvy buyer! Close to routes 38, 295 and the NJ Tpk, commuting throughout NJ and into PA will be a breeze. Please note, the solar panels are currently financed through Sunnova Solar; Potential buyers must be approved by Sunnova to assume the remaining payments concurrent with closing. Schedule your tour and prepare to fall in love!
Location
State NJ
County Burlington
Area Mount Laurel Twp (20324)
Zoning R2
Rooms
Other Rooms Living Room, Dining Room, Primary Bedroom, Bedroom 2, Bedroom 3, Kitchen, Basement, Attic
Basement Full, Unfinished
Main Level Bedrooms 3
Interior
Interior Features Kitchen - Eat-In
Hot Water Electric
Heating Forced Air
Cooling Central A/C
Flooring Ceramic Tile, Laminate Plank
Fireplaces Number 1
Fireplaces Type Brick
Equipment Built-In Microwave, Built-In Range, Dishwasher
Fireplace Y
Appliance Built-In Microwave, Built-In Range, Dishwasher
Heat Source Oil
Laundry Main Floor
Exterior
Exterior Feature Patio(s)
Garage Spaces 4.0
Fence Chain Link
Water Access N
Roof Type Architectural Shingle
Accessibility None
Porch Patio(s)
Total Parking Spaces 4
Garage N
Building
Lot Description Corner
Story 1
Foundation Block
Sewer Public Sewer, Holding Tank
Water Public
Architectural Style Ranch/Rambler
Level or Stories 1
Additional Building Above Grade, Below Grade
New Construction N
Schools
Elementary Schools Fleetwood
Middle Schools Mount Laurel Hartford School
High Schools Lenape H.S.
School District Mount Laurel Township Public Schools
Others
Senior Community No
Tax ID 24-00214-00019
Ownership Fee Simple
SqFt Source Assessor
Special Listing Condition Standard
Read Less Info
Want to know what your home might be worth? Contact us for a FREE valuation!

Our team is ready to help you sell your home for the highest possible price ASAP

Bought with Lori Toy • Keller Williams Real Estate - Newtown


