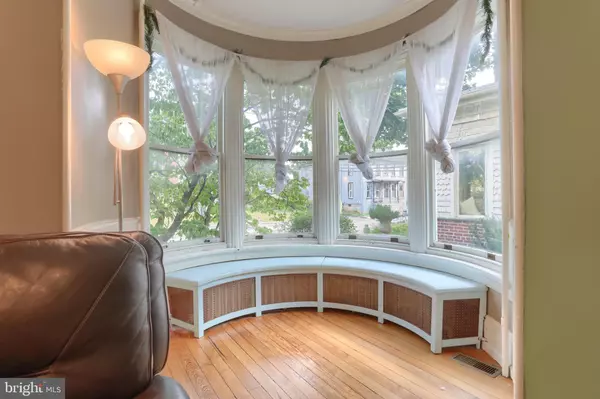$295,750
$295,000
0.3%For more information regarding the value of a property, please contact us for a free consultation.
4 Beds
2 Baths
2,162 SqFt
SOLD DATE : 10/06/2023
Key Details
Sold Price $295,750
Property Type Single Family Home
Sub Type Detached
Listing Status Sold
Purchase Type For Sale
Square Footage 2,162 sqft
Price per Sqft $136
Subdivision Annville Historic Dist.
MLS Listing ID PALN2011072
Sold Date 10/06/23
Style Victorian,Traditional,Other
Bedrooms 4
Full Baths 2
HOA Y/N N
Abv Grd Liv Area 2,162
Originating Board BRIGHT
Year Built 1910
Annual Tax Amount $4,471
Tax Year 2023
Lot Size 0.350 Acres
Acres 0.35
Property Description
Do you love amazing old houses? Have you driven through Annville and admired the rich history along Main St? Here is your chance to own one of the most eye-catching, historic homes in the county. Welcome to “The Hess Home” at 337 E. Main St! The façade of your new estate prominently features 3 two-story columns, an elegant turret, a bump out vestibule, 2 stacked sets of bow windows, and a classic circular attic window as the centerpiece of this masterpiece. Your new home is amazing! Enter the first floor and immediately notice the gorgeous hardwood floors, the grand archways, crown molding, pocket doors, and turret room. Imagine curling up with a book and your morning coffee in a turret room on the curved window bench. To the right you’ll enter the den with the floor-to-ceiling, stone fireplace with raised hearth and mantle. The farmhouse kitchen is bright and airy and has an old charm but new amenities like peninsula breakfast bar counterspace with built-in oven/range and dishwasher. There is a formal dining room with crown molding and chandelier. The main level full bathroom has a claw foot tub. The 2nd floor has 4 spacious bedrooms, a modern full bathroom with mosaic tile floor, and access to a balcony to enjoy these late summer nights. Other features include newer and economical 2-zone natural gas heat and hot water, central air conditioning, 9-ft ceilings, basement & attic storage, a 2-car detached garage with attached storage barn or workshop with electric, off-street parking for 4+ cars, and an enormous, fenced-in, private backyard with circular patio, and room to play or relax. So much space inside and out! The photos of this charming home not only show what IS but also what WAS as they include vintage photos of the property throughout the early years. A true must-see! Don’t miss your chance at this one. An opportunity to own a property like this doesn’t happen too often, especially in this market. Possible grant money available for facade repairs through Friends Of Old Annville. Contact an agent today! ***OFFER DEADLINE = Thursday, 8/31 @ 12PM****
Location
State PA
County Lebanon
Area Annville Twp (13218)
Zoning TOWN CENTER
Rooms
Other Rooms Living Room, Dining Room, Primary Bedroom, Bedroom 2, Bedroom 3, Bedroom 4, Kitchen, Family Room, Den, Basement, Bathroom 1, Bathroom 2, Attic
Basement Poured Concrete, Unfinished, Outside Entrance
Interior
Interior Features Built-Ins, Ceiling Fan(s), Formal/Separate Dining Room, Floor Plan - Traditional, Kitchen - Country, Kitchen - Table Space, Attic, Breakfast Area, Crown Moldings, Window Treatments, Wood Floors, Chair Railings, Kitchen - Island, Wainscotting, Other
Hot Water Natural Gas, Multi-tank
Heating Radiator, Heat Pump(s), Forced Air, Zoned
Cooling Central A/C
Flooring Hardwood, Wood, Ceramic Tile
Fireplaces Number 1
Fireplaces Type Stone, Mantel(s)
Equipment Built-In Range, Dishwasher, Cooktop, Dryer, Microwave, Oven/Range - Electric, Refrigerator, Washer
Fireplace Y
Window Features Bay/Bow
Appliance Built-In Range, Dishwasher, Cooktop, Dryer, Microwave, Oven/Range - Electric, Refrigerator, Washer
Heat Source Natural Gas
Exterior
Exterior Feature Patio(s), Porch(es), Balcony
Parking Features Additional Storage Area
Garage Spaces 6.0
Fence Board, Wood, Rear, Privacy
Utilities Available Cable TV Available, Phone Available
Water Access N
Roof Type Composite,Shingle
Accessibility Other
Porch Patio(s), Porch(es), Balcony
Total Parking Spaces 6
Garage Y
Building
Lot Description Level, Rear Yard
Story 2.5
Foundation Stone
Sewer Public Sewer
Water Public
Architectural Style Victorian, Traditional, Other
Level or Stories 2.5
Additional Building Above Grade
Structure Type 9'+ Ceilings,Plaster Walls
New Construction N
Schools
School District Annville-Cleona
Others
Pets Allowed N
Senior Community No
Tax ID 18-2314139-365666-0000
Ownership Fee Simple
SqFt Source Assessor
Acceptable Financing Cash, Conventional
Listing Terms Cash, Conventional
Financing Cash,Conventional
Special Listing Condition Standard
Read Less Info
Want to know what your home might be worth? Contact us for a FREE valuation!

Our team is ready to help you sell your home for the highest possible price ASAP

Bought with Melissa MacBride • Howard Hanna Krall Real Estate







