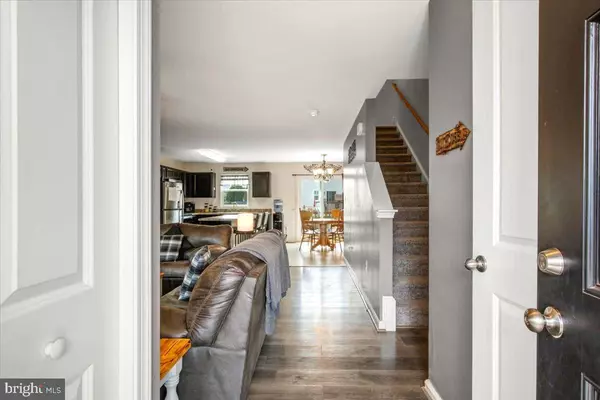$405,000
$410,000
1.2%For more information regarding the value of a property, please contact us for a free consultation.
4 Beds
3 Baths
1,678 SqFt
SOLD DATE : 10/05/2023
Key Details
Sold Price $405,000
Property Type Single Family Home
Sub Type Detached
Listing Status Sold
Purchase Type For Sale
Square Footage 1,678 sqft
Price per Sqft $241
Subdivision Highpoint Of Culpeper
MLS Listing ID VACU2006142
Sold Date 10/05/23
Style Colonial
Bedrooms 4
Full Baths 2
Half Baths 1
HOA Fees $36/qua
HOA Y/N Y
Abv Grd Liv Area 1,678
Originating Board BRIGHT
Year Built 2017
Annual Tax Amount $1,897
Tax Year 2022
Lot Size 10,119 Sqft
Acres 0.23
Property Description
Perfectly Situated on a Large Level Lot in Highpoint Community . This Wonderful 4 bedroom, 2.5 bath home is ready for its New Owners. Great curb appeal will welcome you home as you enter into the open foyer and spacious living room with impressive luxury vinyl plank flooring. Flow right into the kitchen where you can’t miss the sizable island perfect for meal preparation and entertaining. Equipped with Stainless Steel Appliances. New Carpet and Paint will lead you upstairs to the spacious primary bedroom with ensuite and three more amble size bedrooms. The Upper-level laundry room has plenty of extra storage space. Don’t miss the expansive fenced rear yard with porch and offset patio perfect for cook outs. The unfinished lower level with bath rough in and egress window allow plenty of opportunity for customization to fit your lifestyle needs. New Solar Panels make this home very cost efficient, With amazing economical savings. All this and more can be found within close proximity to major commuting routes including Routes 29, 15 and 3. Enjoy the nearby shopping, entertainment, and restaurants in the historic Downtown Culpeper.
Location
State VA
County Culpeper
Zoning R1R2
Rooms
Other Rooms Living Room, Dining Room, Bedroom 2, Bedroom 3, Bedroom 4, Kitchen, Basement, Foyer, Laundry, Primary Bathroom, Full Bath, Half Bath
Basement Full, Unfinished
Interior
Interior Features Breakfast Area, Carpet, Ceiling Fan(s), Combination Kitchen/Dining, Dining Area, Family Room Off Kitchen, Floor Plan - Open, Kitchen - Island, Kitchen - Table Space, Primary Bath(s), Tub Shower, Walk-in Closet(s)
Hot Water Electric
Heating Heat Pump(s)
Cooling Ceiling Fan(s), Heat Pump(s), Central A/C
Flooring Carpet, Laminated, Luxury Vinyl Plank
Equipment Built-In Microwave, Dishwasher, Disposal, Dryer, Exhaust Fan, Icemaker, Oven/Range - Electric, Refrigerator, Stainless Steel Appliances, Washer
Appliance Built-In Microwave, Dishwasher, Disposal, Dryer, Exhaust Fan, Icemaker, Oven/Range - Electric, Refrigerator, Stainless Steel Appliances, Washer
Heat Source Natural Gas
Laundry Upper Floor
Exterior
Exterior Feature Porch(es)
Parking Features Garage - Front Entry, Garage Door Opener
Garage Spaces 2.0
Fence Fully, Rear
Amenities Available Common Grounds, Tot Lots/Playground
Water Access N
View Garden/Lawn
Accessibility None
Porch Porch(es)
Attached Garage 2
Total Parking Spaces 2
Garage Y
Building
Lot Description Cul-de-sac, Landscaping, Level
Story 3
Foundation Active Radon Mitigation, Permanent
Sewer Public Sewer
Water Public
Architectural Style Colonial
Level or Stories 3
Additional Building Above Grade, Below Grade
New Construction N
Schools
School District Culpeper County Public Schools
Others
HOA Fee Include Common Area Maintenance,Management,Snow Removal
Senior Community No
Tax ID 50F 4 6323
Ownership Fee Simple
SqFt Source Assessor
Acceptable Financing Cash, Conventional, FHA, USDA, VA, Other
Listing Terms Cash, Conventional, FHA, USDA, VA, Other
Financing Cash,Conventional,FHA,USDA,VA,Other
Special Listing Condition Standard
Read Less Info
Want to know what your home might be worth? Contact us for a FREE valuation!

Our team is ready to help you sell your home for the highest possible price ASAP

Bought with Amber Renee Houska • Nhabit Real Estate Co.







