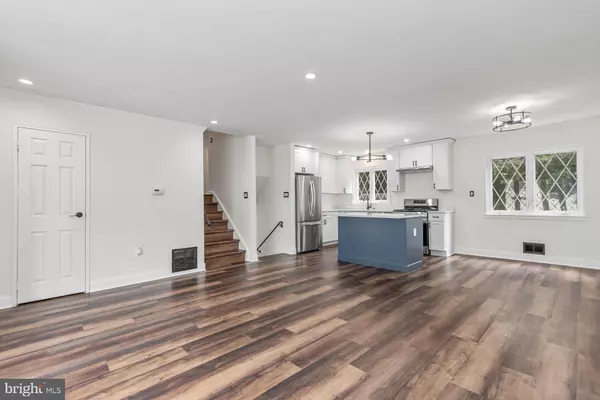$420,000
$399,000
5.3%For more information regarding the value of a property, please contact us for a free consultation.
4 Beds
2 Baths
1,602 SqFt
SOLD DATE : 10/05/2023
Key Details
Sold Price $420,000
Property Type Single Family Home
Sub Type Detached
Listing Status Sold
Purchase Type For Sale
Square Footage 1,602 sqft
Price per Sqft $262
Subdivision Hamilton Area
MLS Listing ID NJME2034270
Sold Date 10/05/23
Style Split Level
Bedrooms 4
Full Baths 1
Half Baths 1
HOA Y/N N
Abv Grd Liv Area 1,602
Originating Board BRIGHT
Year Built 1960
Annual Tax Amount $7,165
Tax Year 2022
Lot Size 7,701 Sqft
Acres 0.18
Lot Dimensions 70.00 x 110.00
Property Description
Charming Split-Level Residence with Impeccable Updates. Unleash your creative vision upon this inviting 3/4 bedroom 1-1/2 bath abode, offering versatile office space and ample storage. Bask in the generosity of light-filled, expansive rooms and an unfinished basement that holds potential for customization. The property boasts a fully enclosed yard, complete with an expansive shed and convenient off-street parking. Strategically located near major thoroughfares and shopping hubs, this home harmonizes comfort with convenience.
Location
State NJ
County Mercer
Area Hamilton Twp (21103)
Zoning RES
Direction West
Rooms
Other Rooms Dining Room, Kitchen, Family Room, Den, Basement, Office
Basement Heated, Poured Concrete, Sump Pump, Unfinished, Windows, Space For Rooms, Improved
Interior
Hot Water Natural Gas
Heating Forced Air
Cooling Central A/C
Flooring Wood, Luxury Vinyl Plank
Equipment Dryer - Gas, Refrigerator, Washer
Fireplace N
Appliance Dryer - Gas, Refrigerator, Washer
Heat Source Natural Gas
Laundry Lower Floor
Exterior
Fence Decorative, Fully
Utilities Available Cable TV, Sewer Available
Water Access N
View Trees/Woods
Roof Type Shingle
Street Surface Paved
Accessibility None
Road Frontage Boro/Township
Garage N
Building
Lot Description Front Yard, Rear Yard, SideYard(s)
Story 2.5
Foundation Block
Sewer Public Sewer
Water Public
Architectural Style Split Level
Level or Stories 2.5
Additional Building Above Grade, Below Grade
Structure Type Block Walls
New Construction N
Schools
Elementary Schools Robinson E.S.
Middle Schools Grice
High Schools Hamilton High School West
School District Hamilton Township
Others
Pets Allowed Y
Senior Community No
Tax ID 03-02556-00058
Ownership Fee Simple
SqFt Source Assessor
Acceptable Financing Cash, Conventional, FHA, VA
Listing Terms Cash, Conventional, FHA, VA
Financing Cash,Conventional,FHA,VA
Special Listing Condition Standard
Pets Allowed No Pet Restrictions
Read Less Info
Want to know what your home might be worth? Contact us for a FREE valuation!

Our team is ready to help you sell your home for the highest possible price ASAP

Bought with Brigida J Suquilanda • BHHS Fox & Roach - Robbinsville







