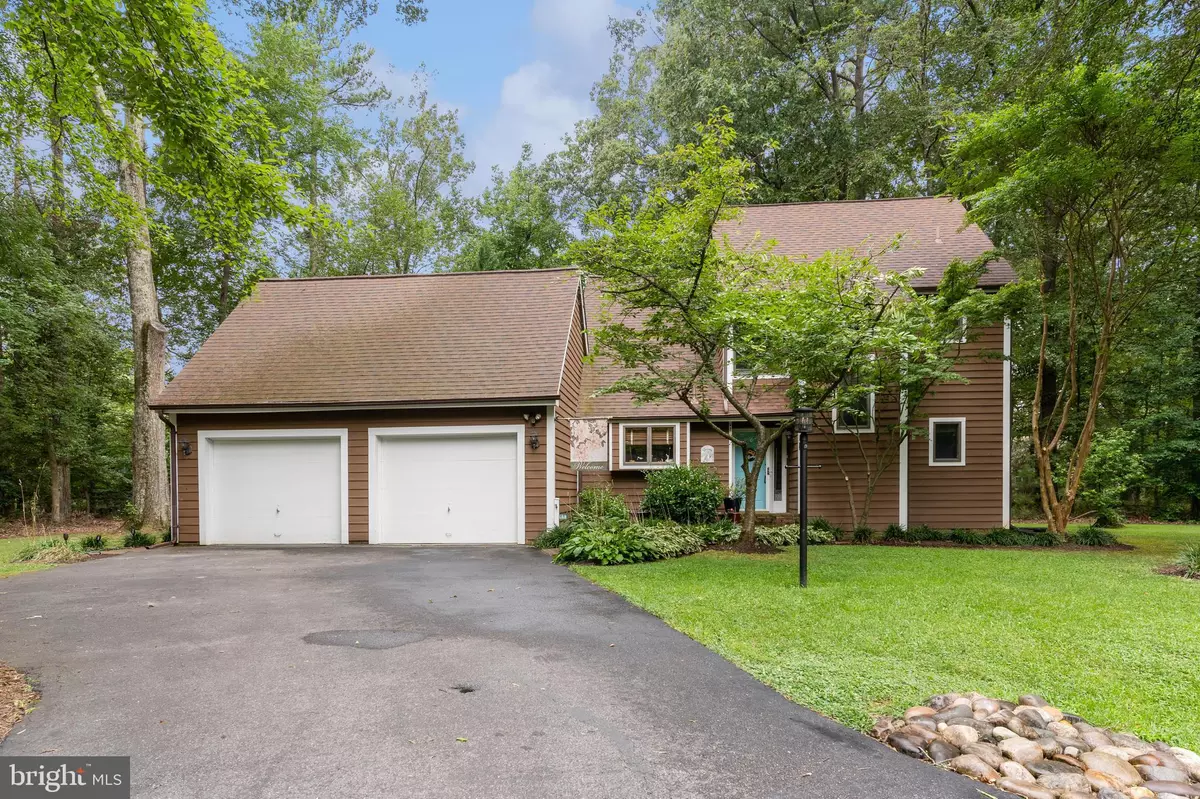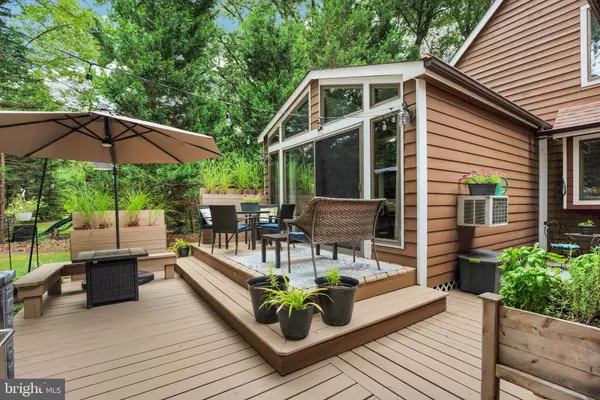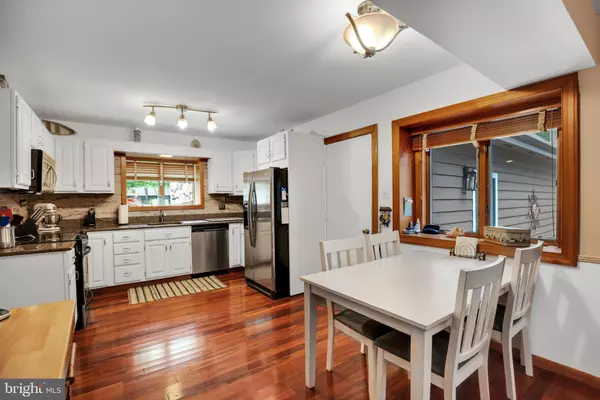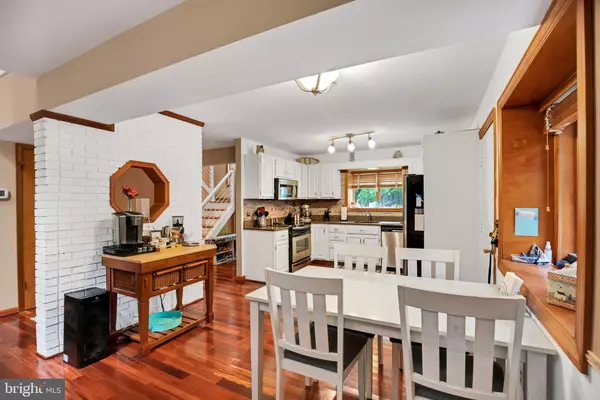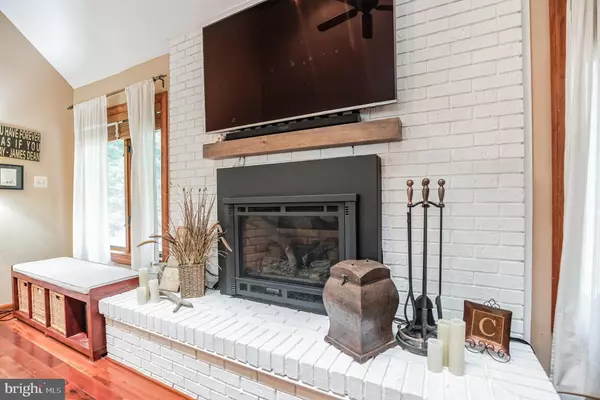$409,950
$409,950
For more information regarding the value of a property, please contact us for a free consultation.
3 Beds
2 Baths
2,232 SqFt
SOLD DATE : 09/22/2023
Key Details
Sold Price $409,950
Property Type Single Family Home
Sub Type Detached
Listing Status Sold
Purchase Type For Sale
Square Footage 2,232 sqft
Price per Sqft $183
Subdivision Swan Point
MLS Listing ID MDCH2025572
Sold Date 09/22/23
Style Contemporary,Loft
Bedrooms 3
Full Baths 2
HOA Fees $36/ann
HOA Y/N Y
Abv Grd Liv Area 2,232
Originating Board BRIGHT
Year Built 1987
Annual Tax Amount $3,686
Tax Year 2023
Lot Size 0.310 Acres
Acres 0.31
Property Description
This is a rare find. Custom contemporary home in a golf community that features an 18-hole waterfront golf course, club house with restaurant and community pool. This home offers an open floor plan with multiple sky lights, vaulted ceilings, creative additional sunroom, hardwood flooring, new carpet in all bedrooms & sunroom, three bedrooms which one is one the main level & much more. Located on quiet street, this cedar sided home is well maintained and offers the curb appeal you desire. A welcoming entrance leads you to an open area with direct access to a large family room with gas fireplace, kitchen & unique outdoor living area. On the second level you will find two bedrooms, a full bath, large finished attic storage, a loft with a spiral staircase to an awesome rec room. This home is so special it is a definite must see!
Location
State MD
County Charles
Zoning RDC
Rooms
Other Rooms Living Room, Bedroom 2, Kitchen, Bedroom 1
Basement Sump Pump
Main Level Bedrooms 1
Interior
Interior Features Breakfast Area, Window Treatments, Entry Level Bedroom, Primary Bath(s), Wood Floors, Floor Plan - Open
Hot Water Electric
Heating Heat Pump(s)
Cooling Ceiling Fan(s), Central A/C
Fireplaces Number 1
Fireplaces Type Heatilator, Screen
Fireplace Y
Heat Source Electric
Exterior
Exterior Feature Balcony, Deck(s)
Garage Garage Door Opener
Garage Spaces 2.0
Amenities Available Boat Dock/Slip, Golf Club, Jog/Walk Path, Marina/Marina Club, Mooring Area, Pier/Dock, Pool - Outdoor, Putting Green, Tennis Courts, Common Grounds
Water Access Y
Accessibility Other
Porch Balcony, Deck(s)
Road Frontage City/County
Attached Garage 2
Total Parking Spaces 2
Garage Y
Building
Story 2
Foundation Other
Sewer Public Sewer
Water Public
Architectural Style Contemporary, Loft
Level or Stories 2
Additional Building Above Grade
New Construction N
Schools
Elementary Schools Dr. Thomas L. Higdon
Middle Schools Piccowaxen
High Schools La Plata
School District Charles County Public Schools
Others
HOA Fee Include Common Area Maintenance
Senior Community No
Tax ID 0905031788
Ownership Fee Simple
SqFt Source Estimated
Special Listing Condition Standard
Read Less Info
Want to know what your home might be worth? Contact us for a FREE valuation!

Our team is ready to help you sell your home for the highest possible price ASAP

Bought with Lolita Ann Clark • Exit Landmark Realty


