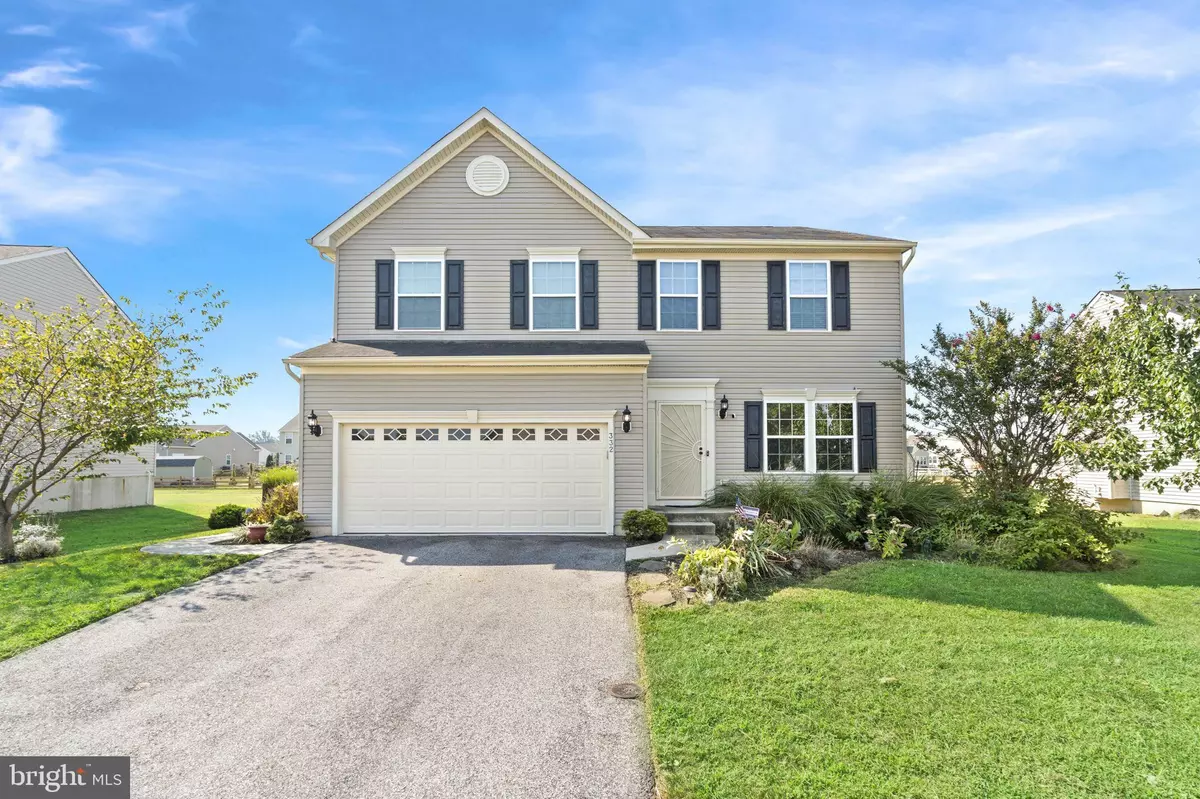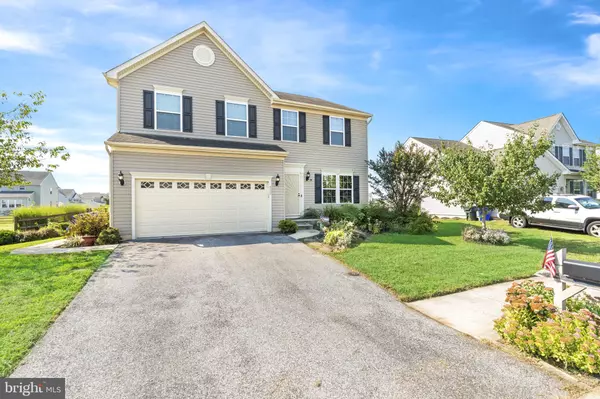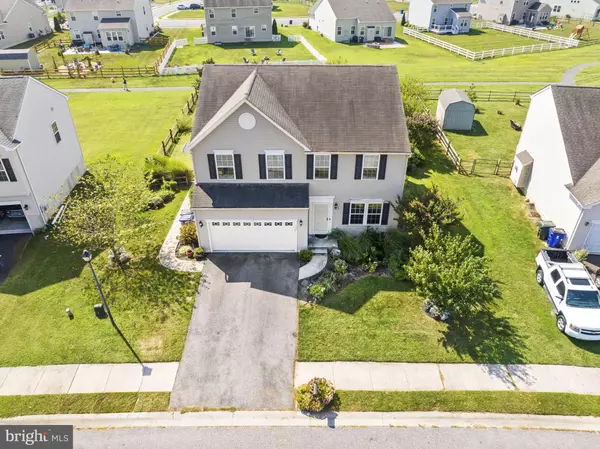$491,000
$499,000
1.6%For more information regarding the value of a property, please contact us for a free consultation.
5 Beds
4 Baths
3,292 SqFt
SOLD DATE : 10/03/2023
Key Details
Sold Price $491,000
Property Type Single Family Home
Sub Type Detached
Listing Status Sold
Purchase Type For Sale
Square Footage 3,292 sqft
Price per Sqft $149
Subdivision Providence Crossing
MLS Listing ID DEKT2022392
Sold Date 10/03/23
Style Colonial
Bedrooms 5
Full Baths 3
Half Baths 1
HOA Fees $10/ann
HOA Y/N Y
Abv Grd Liv Area 2,481
Originating Board BRIGHT
Year Built 2012
Annual Tax Amount $2,082
Tax Year 2022
Lot Size 10,749 Sqft
Acres 0.25
Lot Dimensions 72.89 x 135.00
Property Description
**Additional Photos Coming Soon**
Welcome to 332 Christiana River Drive, located in Providence Crossing. This home offers 5 large bedrooms, 3.5 bathrooms, a fully finished basement, and a 23L X 16W in-ground pool! As you enter the foyer, there is a private office with glass-paned French doors to your right. You will pass a formal dining room with wainscotting on your way to the family room. The family room has high ceilings, wood floors, and built-in speakers. The kitchen is open to the family room with a bar area, ample cabinetry, an eat-in breakfast area, a pantry, and sliding glass doors leading to the backyard. Just past the back of the kitchen, you will enter the mud room that leads to the two-car garage, powder room, and staircase to the basement. The basement is a vast space that is perfect for so many uses! This space offers a large living area, a full bathroom with a double sink vanity, and a shower/tub combo. There is a huge bedroom (with an egress) and an unfinished room for the utilities and all your extra boxes! Head up to the second floor to find 4 generously sized bedrooms, two full bathrooms, and a laundry room. The primary bedroom is enormous and has an en-suite bathroom with a large soaking tub, a glass-encased stand-up shower, and a full-length bench. The walk-in closet is through the primary bathroom. FYI the pool is saltwater and has a brand NEW liner with a lifetime warranty, a new pump, and comes with all pool equipment and supplies! Schedule your tour today and settle just in time to end the Summer in this beautiful in-ground pool!
Location
State DE
County Kent
Area Smyrna (30801)
Zoning RS
Rooms
Basement Full, Fully Finished, Interior Access, Sump Pump
Interior
Interior Features Breakfast Area, Carpet, Ceiling Fan(s), Combination Kitchen/Living, Dining Area, Floor Plan - Open, Formal/Separate Dining Room, Kitchen - Eat-In, Kitchen - Table Space, Pantry, Recessed Lighting, Store/Office, Tub Shower, Wainscotting, Walk-in Closet(s), Wood Floors
Hot Water Electric
Heating Forced Air
Cooling Central A/C
Equipment Built-In Microwave, Dishwasher, Disposal, Oven - Single, Refrigerator, Water Heater
Furnishings No
Fireplace N
Appliance Built-In Microwave, Dishwasher, Disposal, Oven - Single, Refrigerator, Water Heater
Heat Source Natural Gas
Laundry Upper Floor
Exterior
Exterior Feature Deck(s), Patio(s)
Parking Features Additional Storage Area, Garage - Front Entry, Garage Door Opener, Inside Access
Garage Spaces 6.0
Fence Split Rail, Wood
Pool In Ground, Saltwater, Vinyl
Utilities Available Electric Available, Natural Gas Available, Sewer Available, Water Available
Amenities Available Tot Lots/Playground, Tennis Courts
Water Access N
Roof Type Shingle
Accessibility None
Porch Deck(s), Patio(s)
Attached Garage 2
Total Parking Spaces 6
Garage Y
Building
Lot Description Backs - Open Common Area, Cleared, Front Yard, Rear Yard, SideYard(s)
Story 2
Foundation Concrete Perimeter
Sewer Public Sewer
Water Public
Architectural Style Colonial
Level or Stories 2
Additional Building Above Grade, Below Grade
New Construction N
Schools
School District Smyrna
Others
Pets Allowed Y
HOA Fee Include Common Area Maintenance,Snow Removal
Senior Community No
Tax ID KH-04-02702-02-3300-000
Ownership Fee Simple
SqFt Source Assessor
Security Features Smoke Detector,Surveillance Sys
Acceptable Financing Cash, Conventional, FHA, VA
Horse Property N
Listing Terms Cash, Conventional, FHA, VA
Financing Cash,Conventional,FHA,VA
Special Listing Condition Standard
Pets Allowed No Pet Restrictions
Read Less Info
Want to know what your home might be worth? Contact us for a FREE valuation!

Our team is ready to help you sell your home for the highest possible price ASAP

Bought with Sharon L. Stewart • EXP Realty, LLC







