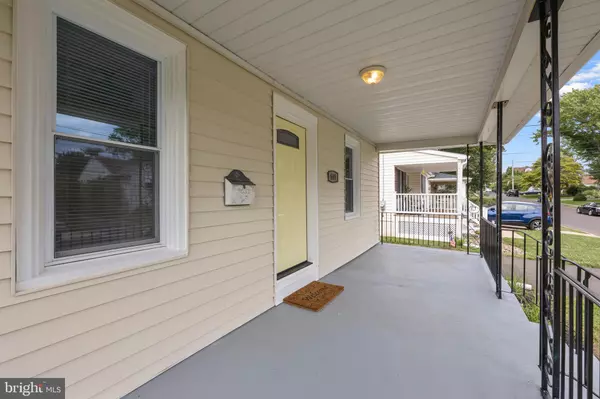$350,000
$344,900
1.5%For more information regarding the value of a property, please contact us for a free consultation.
3 Beds
2 Baths
1,914 SqFt
SOLD DATE : 10/03/2023
Key Details
Sold Price $350,000
Property Type Single Family Home
Sub Type Detached
Listing Status Sold
Purchase Type For Sale
Square Footage 1,914 sqft
Price per Sqft $182
Subdivision Glenside
MLS Listing ID PAMC2079946
Sold Date 10/03/23
Style Contemporary
Bedrooms 3
Full Baths 2
HOA Y/N N
Abv Grd Liv Area 1,626
Originating Board BRIGHT
Year Built 1924
Annual Tax Amount $4,442
Tax Year 2023
Lot Size 4,800 Sqft
Acres 0.11
Lot Dimensions 40.00 x 0.00
Property Description
Totally Renovated Glenside home! Great front porch to relax and get to know your neighbors. The living room is very spacious. Formal Dining Room for all of your special holiday meals and daily dining. All new kitchen with new stainless appliances, breakfast bar and sliding doors to the back deck. Easy care floors through the first floor. Updated lighting with hidden fans. Freshly painted throughout. New Hall bathroom and 2 bedrooms with good closet space. The lower level has a large unfinished area with exit to the yard. The lower level also has a family room and full bath with stall shower. The second floor is a nice getaway with a large loft area good for so many things and another bedroom. Eave attic storage. Located in a great walking neighborhood! Walk to the famous “Joe’s Market”, various shops, restaurants, R-2 or R-5 train stations, parks and swimming complex. Just minutes to Keswick Village, Arcadia University, Curtis Arboretum, the shops of Chestnut Hill, Willow Grove Mall and your pick of golf courses. Easy access to major routes of travel. Award winning Abington schools and located within the boundaries of the popular Copper Beech Elementary. Live in a community voted in the top 100 in the country by Money Magazine!
Location
State PA
County Montgomery
Area Abington Twp (10630)
Zoning RES
Rooms
Basement Outside Entrance, Partially Finished, Rear Entrance, Windows
Main Level Bedrooms 2
Interior
Interior Features Breakfast Area, Carpet, Ceiling Fan(s), Entry Level Bedroom, Floor Plan - Open, Formal/Separate Dining Room, Kitchen - Eat-In, Pantry, Stall Shower, Recessed Lighting, Tub Shower
Hot Water Natural Gas
Cooling Central A/C
Equipment Built-In Microwave, Built-In Range, Dishwasher, Disposal, Stainless Steel Appliances, Water Heater
Window Features Replacement
Appliance Built-In Microwave, Built-In Range, Dishwasher, Disposal, Stainless Steel Appliances, Water Heater
Heat Source Natural Gas
Laundry Lower Floor
Exterior
Exterior Feature Porch(es), Deck(s)
Garage Spaces 2.0
Utilities Available Electric Available, Natural Gas Available, Water Available
Water Access N
Accessibility None
Porch Porch(es), Deck(s)
Total Parking Spaces 2
Garage N
Building
Story 3
Foundation Block
Sewer Public Sewer
Water Public
Architectural Style Contemporary
Level or Stories 3
Additional Building Above Grade, Below Grade
New Construction N
Schools
Elementary Schools Copper Beech
Middle Schools Abington
School District Abington
Others
Senior Community No
Tax ID 30-00-27300-003
Ownership Fee Simple
SqFt Source Assessor
Special Listing Condition Standard
Read Less Info
Want to know what your home might be worth? Contact us for a FREE valuation!

Our team is ready to help you sell your home for the highest possible price ASAP

Bought with Austin D Moyer • Craig Properties Inc







