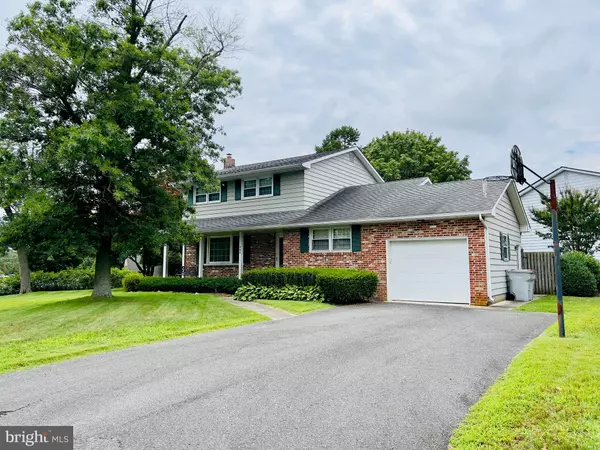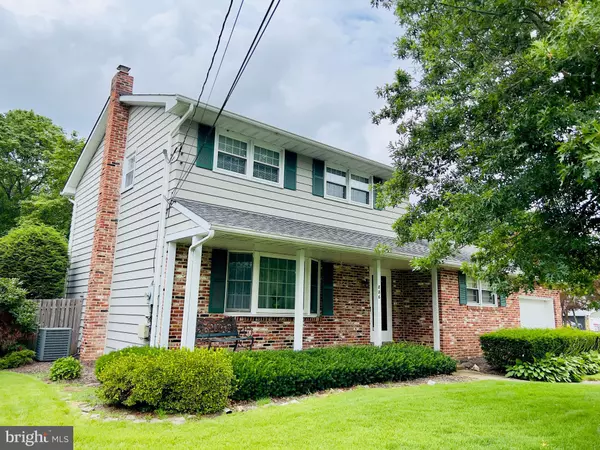$355,000
$349,000
1.7%For more information regarding the value of a property, please contact us for a free consultation.
3 Beds
3 Baths
1,848 SqFt
SOLD DATE : 10/02/2023
Key Details
Sold Price $355,000
Property Type Single Family Home
Sub Type Detached
Listing Status Sold
Purchase Type For Sale
Square Footage 1,848 sqft
Price per Sqft $192
MLS Listing ID NJCB2013674
Sold Date 10/02/23
Style Traditional
Bedrooms 3
Full Baths 2
Half Baths 1
HOA Y/N N
Abv Grd Liv Area 1,848
Originating Board BRIGHT
Year Built 1962
Annual Tax Amount $5,849
Tax Year 2022
Lot Size 0.321 Acres
Acres 0.32
Lot Dimensions 112.00 x 125.00
Property Description
Welcome home! This 3 bedroom, 2.5 bathroom corner property offers everything you need, and then some. As you pull up to the large asphalt driveway, you will find the convenient one-car attached garage. Gone are the days of scraping your car of snow before work. The garage features additional storage, as well as interior and exterior access from within. From the driveway you will notice a sidewalk which takes you to the spacious front porch. Upon entering the home, you are greeted by the foyer, perfect for hanging some artwork. Naturally, the foyer flows into all three of the living room (left), family room (right), or the gourmet chef's kitchen (forward). Renovated in 2011, the kitchen boasts a center island with breakfast bar, built-in microwave and oven, as well as a 5-burner gas range to boot! There is also a double sink, as well as a french door refrigerator and dishwasher appointed with matching paneling to the cabinets. Just off the kitchen is a formal dining room, which flows into the family room. From the dining room, you can access the rear deck through sliding glass doors. Moving to the other side of the first floor, you will find the living room, which provides access to the attached garage. Next to the living room is plenty of storage, with a pantry, closet, and main floor washer and dryer. There is a powder room directly across. All three bedrooms are located on the second floor. The first two bedrooms share a full bathroom in the hallway, and the primary bedroom contains an en suite. Through the kitchen, you can access the partially finished basement below, which also features plenty of storage on the unfinished side, along with all major utilities. The rear of the home is completely fenced in, giving you the privacy you want while hosting family and friends. Enjoy your morning cup in the Florida room! The inground pool provides an oasis from the Summer heat. And don't forget to show off your moves on the diving board. While the owners did not open the pool for the season, everything is fully functional. The pool is just 11yrs old, roof was completely replaced in 2012, as well as the previously mentioned kitchen, half bathroom and second floor hall bathroom and plumbing. Don't wait to schedule your showing, as this one won't last long!
Location
State NJ
County Cumberland
Area Vineland City (20614)
Zoning 01
Rooms
Basement Full, Partially Finished, Sump Pump
Interior
Interior Features Floor Plan - Traditional, Formal/Separate Dining Room, Kitchen - Gourmet, Pantry, Primary Bath(s), Recessed Lighting, Wood Floors
Hot Water Natural Gas
Heating Forced Air
Cooling Central A/C, Ceiling Fan(s)
Flooring Hardwood, Carpet, Ceramic Tile
Equipment Dishwasher, Disposal, Oven/Range - Gas, Built-In Range, Built-In Microwave, Refrigerator, Washer, Dryer
Appliance Dishwasher, Disposal, Oven/Range - Gas, Built-In Range, Built-In Microwave, Refrigerator, Washer, Dryer
Heat Source Natural Gas
Exterior
Exterior Feature Enclosed, Porch(es), Deck(s)
Parking Features Additional Storage Area, Covered Parking, Garage - Front Entry, Inside Access
Garage Spaces 4.0
Fence Rear, Wood
Pool In Ground
Water Access N
Roof Type Asphalt,Shingle
Accessibility None
Porch Enclosed, Porch(es), Deck(s)
Total Parking Spaces 4
Garage Y
Building
Lot Description Corner
Story 2
Foundation Block
Sewer Public Sewer
Water Public
Architectural Style Traditional
Level or Stories 2
Additional Building Above Grade, Below Grade
New Construction N
Schools
School District City Of Vineland Board Of Education
Others
Senior Community No
Tax ID 14-05109-00008
Ownership Fee Simple
SqFt Source Assessor
Acceptable Financing Cash, Conventional, FHA, VA
Listing Terms Cash, Conventional, FHA, VA
Financing Cash,Conventional,FHA,VA
Special Listing Condition Standard
Read Less Info
Want to know what your home might be worth? Contact us for a FREE valuation!

Our team is ready to help you sell your home for the highest possible price ASAP

Bought with Desiree Sheppard • Coldwell Banker Excel Realty







