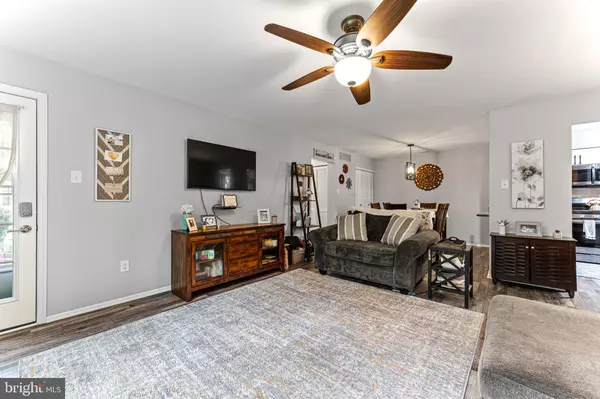$265,000
$249,900
6.0%For more information regarding the value of a property, please contact us for a free consultation.
2 Beds
2 Baths
1,104 SqFt
SOLD DATE : 09/29/2023
Key Details
Sold Price $265,000
Property Type Condo
Sub Type Condo/Co-op
Listing Status Sold
Purchase Type For Sale
Square Footage 1,104 sqft
Price per Sqft $240
Subdivision Hunt Club
MLS Listing ID NJGL2032804
Sold Date 09/29/23
Style Traditional
Bedrooms 2
Full Baths 2
Condo Fees $258/mo
HOA Y/N N
Abv Grd Liv Area 1,104
Originating Board BRIGHT
Year Built 1985
Annual Tax Amount $4,867
Tax Year 2022
Lot Dimensions 0.00 x 0.00
Property Description
Experience the charm of this meticulously upgraded first-floor condo situated in the sought-after Hunt Club of Washington Township. Prepare to be captivated by the stunning kitchen, adorned with modern granite countertops, a designer backsplash, elegant tile flooring, a stainless steel sink, and soft-close cabinetry. Every closet in this unit has been professionally designed with storage organizers to maximize space.
Embrace the seamless flow of the open floor plan with new plank flooring located throughout, where the breakfast bar seamlessly connects to the dining room, and the dining room gracefully transitions to the spacious living room. Sunlight pours through new windows, illuminating the room's beautiful plank flooring. A new exterior door leads from the living room to the inviting patio, offering a tranquil view of the surrounding woods. Indulge in the grandeur of the expansive master bedroom, complete with a private bath with a massive walk-in shower, an oversized walk-in closet, The second bedroom exudes comfort with closet organizers and plank flooring. Outside, the patio provides a serene retreat, overlooking the natural beauty of the woods. The condominium association dues encompass an array of conveniences, including common area maintenance, lawn and snow removal, roof and siding upkeep, access to the pool and playground, as well as membership to the clubhouse.
Location
State NJ
County Gloucester
Area Washington Twp (20818)
Zoning H
Rooms
Other Rooms Living Room, Dining Room, Primary Bedroom, Bedroom 2, Kitchen
Main Level Bedrooms 2
Interior
Hot Water Natural Gas
Heating Forced Air
Cooling Central A/C
Equipment Refrigerator, Dishwasher
Fireplace N
Appliance Refrigerator, Dishwasher
Heat Source Natural Gas
Laundry Main Floor
Exterior
Parking On Site 1
Amenities Available Club House, Pool - Outdoor, Basketball Courts, Recreational Center, Reserved/Assigned Parking, Tennis Courts, Tot Lots/Playground
Water Access N
Accessibility None
Garage N
Building
Story 1
Unit Features Garden 1 - 4 Floors
Sewer Public Sewer
Water Public
Architectural Style Traditional
Level or Stories 1
Additional Building Above Grade, Below Grade
New Construction N
Schools
School District Washington Township
Others
Pets Allowed Y
HOA Fee Include Ext Bldg Maint,Common Area Maintenance,Lawn Maintenance,Snow Removal,Trash
Senior Community No
Tax ID 18-00018 02-00002-C0725
Ownership Condominium
Acceptable Financing Cash, Conventional, FHA, VA
Listing Terms Cash, Conventional, FHA, VA
Financing Cash,Conventional,FHA,VA
Special Listing Condition Standard
Pets Allowed Case by Case Basis
Read Less Info
Want to know what your home might be worth? Contact us for a FREE valuation!

Our team is ready to help you sell your home for the highest possible price ASAP

Bought with Valerie L Coppola • RE/MAX Community-Williamstown







