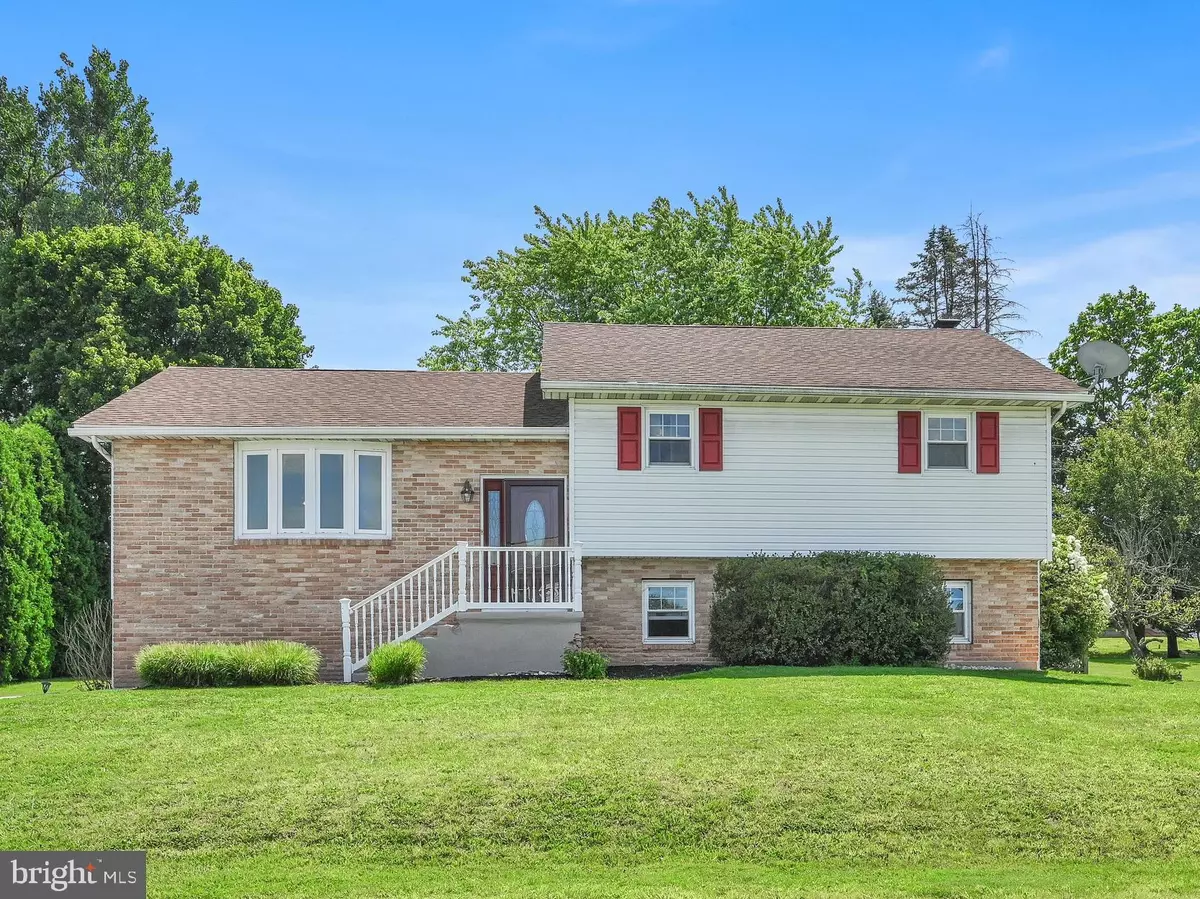$285,000
$265,000
7.5%For more information regarding the value of a property, please contact us for a free consultation.
3 Beds
2 Baths
2,044 SqFt
SOLD DATE : 09/29/2023
Key Details
Sold Price $285,000
Property Type Single Family Home
Sub Type Detached
Listing Status Sold
Purchase Type For Sale
Square Footage 2,044 sqft
Price per Sqft $139
Subdivision Hometown
MLS Listing ID PASK2011838
Sold Date 09/29/23
Style Split Level
Bedrooms 3
Full Baths 1
Half Baths 1
HOA Y/N N
Abv Grd Liv Area 2,044
Originating Board BRIGHT
Year Built 1972
Annual Tax Amount $4,177
Tax Year 2022
Lot Size 0.340 Acres
Acres 0.34
Lot Dimensions 100.00 x 150.00
Property Description
Welcome to this three bedroom split level in desirable Hometown. Updated roof, siding, windows! Recently added mini split to first floor. First floor has large living room, kitchen with island, dining area with sliders to 15X23 deck with pergola, fenced yard with fire pit area. Upper level has three bedrooms, WI closets and full bath with large linen closet. Lower level has family room with a large wood burning fireplace, office or 4th bedroom, mudroom, laundry and half bath, access to the two car garage with workshop space. Move in ready!**Highest & Best Due by Saturday August 26 at 5PM**
Location
State PA
County Schuylkill
Area Rush Twp (13325)
Zoning RESIDENTIAL
Rooms
Other Rooms Living Room, Dining Room, Bedroom 2, Bedroom 3, Kitchen, Family Room, Bedroom 1, Office
Basement Daylight, Partial, Fully Finished, Garage Access, Interior Access, Walkout Level
Interior
Interior Features Ceiling Fan(s), Kitchen - Island
Hot Water Electric
Heating Baseboard - Electric
Cooling Ceiling Fan(s), Ductless/Mini-Split, Window Unit(s)
Flooring Laminated, Ceramic Tile, Carpet
Fireplaces Number 1
Fireplaces Type Brick, Wood
Fireplace Y
Heat Source Electric
Laundry Basement
Exterior
Parking Features Garage - Side Entry, Garage Door Opener, Inside Access, Oversized
Garage Spaces 6.0
Utilities Available Cable TV
Water Access N
Roof Type Architectural Shingle
Accessibility None
Attached Garage 2
Total Parking Spaces 6
Garage Y
Building
Story 3
Foundation Permanent
Sewer Public Sewer
Water Public
Architectural Style Split Level
Level or Stories 3
Additional Building Above Grade, Below Grade
Structure Type Dry Wall
New Construction N
Schools
School District Tamaqua Area
Others
Senior Community No
Tax ID 25-22-0113.003
Ownership Fee Simple
SqFt Source Assessor
Acceptable Financing Cash, Conventional, FHA, VA
Listing Terms Cash, Conventional, FHA, VA
Financing Cash,Conventional,FHA,VA
Special Listing Condition Standard
Read Less Info
Want to know what your home might be worth? Contact us for a FREE valuation!

Our team is ready to help you sell your home for the highest possible price ASAP

Bought with Non Member • Metropolitan Regional Information Systems, Inc.







