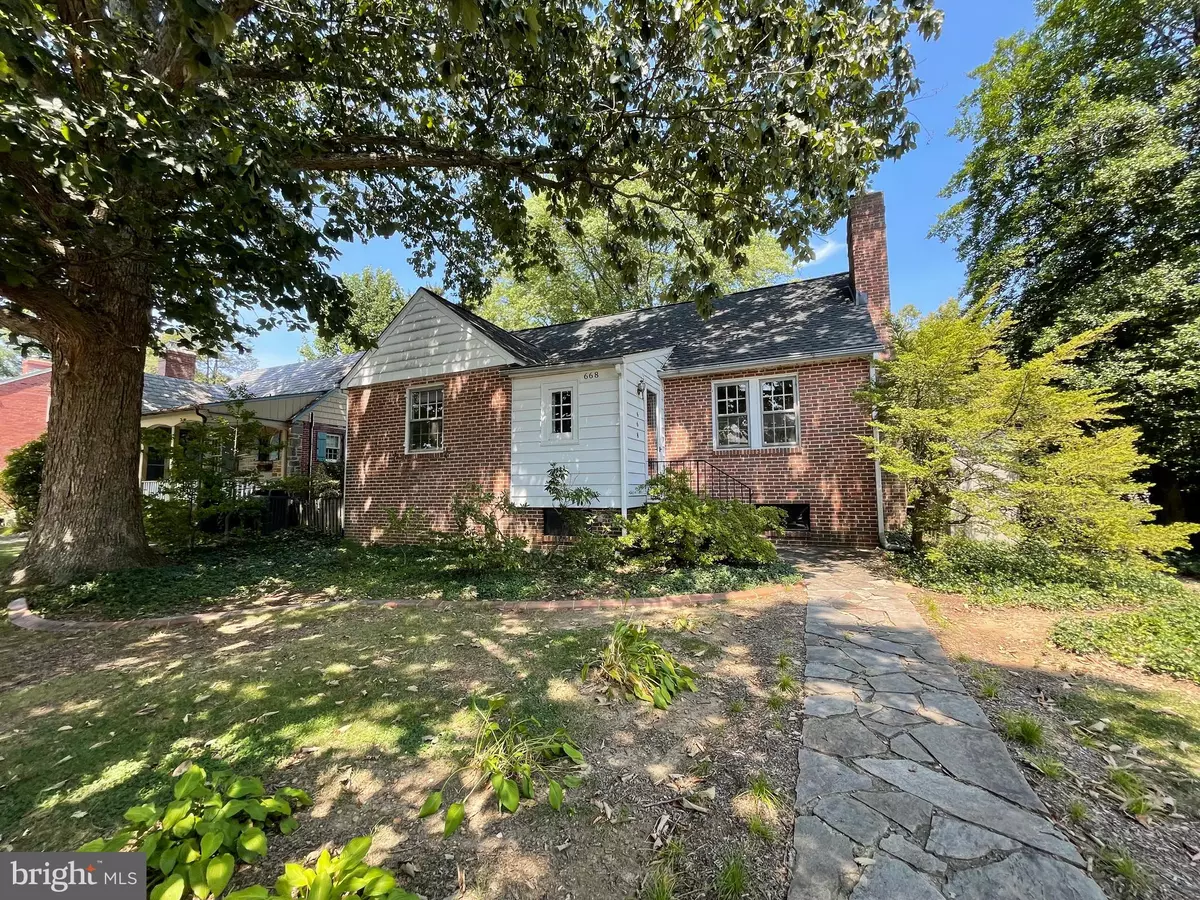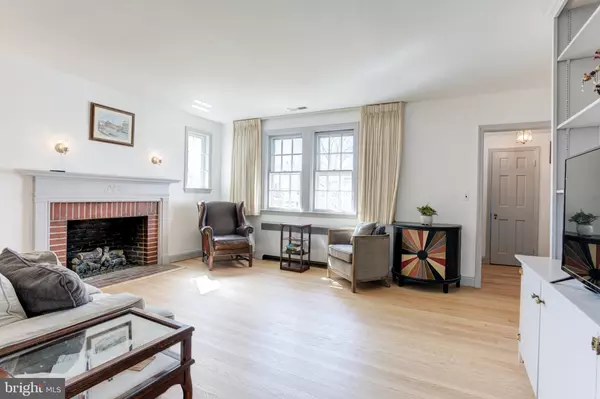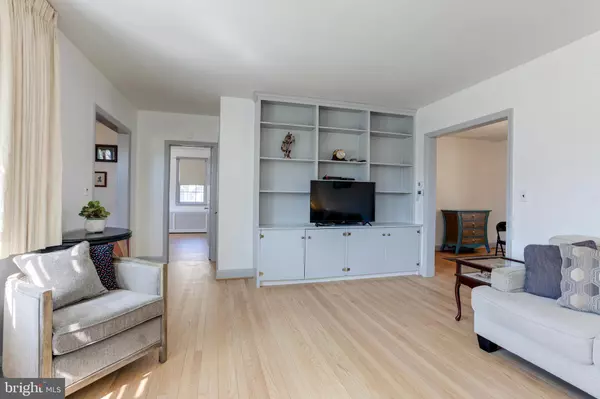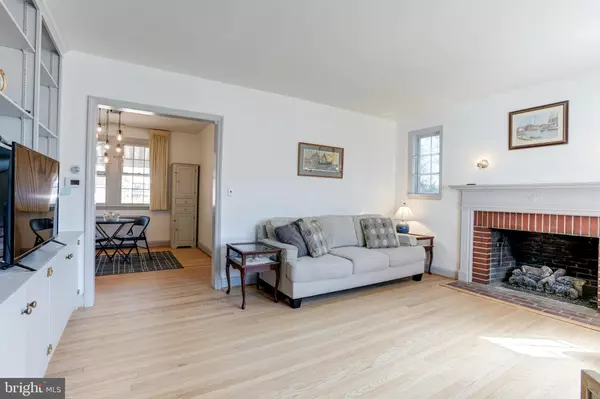$495,000
$495,000
For more information regarding the value of a property, please contact us for a free consultation.
4 Beds
2 Baths
1,594 SqFt
SOLD DATE : 09/29/2023
Key Details
Sold Price $495,000
Property Type Single Family Home
Sub Type Detached
Listing Status Sold
Purchase Type For Sale
Square Footage 1,594 sqft
Price per Sqft $310
Subdivision Stoneleigh
MLS Listing ID MDBC2072514
Sold Date 09/29/23
Style Cape Cod
Bedrooms 4
Full Baths 2
HOA Y/N N
Abv Grd Liv Area 1,594
Originating Board BRIGHT
Year Built 1940
Annual Tax Amount $4,815
Tax Year 2023
Lot Size 8,500 Sqft
Acres 0.2
Property Description
Fall in love with one of Stoneleigh's quaintest cottages with brick exterior craftsmanship. New expanded bathroom on 2nd floor! You never need to park or back out onto Regester--the driveway is located on Copeleigh Road. Perfectly sited at the corner of Copeleigh Rd and Regester Ave, this adorable brick cape cod offers 4 bedrooms, 2 full baths, and a studio outbuilding. Ponds, gardens, awning-covered porches, and brick patio complete a yard rimmed with hydrangeas. Enter through the back door into the kitchen where gourmet meals have been created for the last 30 years. Unique floor plan offers two bedrooms with a jack and jill full bath, huge living room, front foyer, and dining room on the main level. Gorgeous refinished floors in LR and DR with buffed floors in the bedrooms. Freshly painted on all levels. Upper level holds two more bedrooms and full bath and lots of cubby storage. Lower level used for storage. Use the outbuilding as a home office, guest bedroom (yep- there is heat), studio, game room, or anything else you can imagine. New roof November 2022, updated electric, gutter helmet, 75 gallon commercial water heater (2017), updated plumbing, concrete driveway replaced, boiler 2009 (they last about 40 years), AC handler 2015, and more! Come enjoy Stoneleigh, join the community pool, and walk to local schools and shops. You will love it. Come create your own memories in the house on the corner.
Location
State MD
County Baltimore
Zoning R
Rooms
Other Rooms Living Room, Dining Room, Primary Bedroom, Bedroom 2, Bedroom 3, Bedroom 4, Kitchen, Foyer, Laundry, Full Bath
Basement Unfinished, Partial, Shelving, Other
Main Level Bedrooms 2
Interior
Interior Features Built-Ins, Entry Level Bedroom, Floor Plan - Traditional, Formal/Separate Dining Room, Kitchen - Galley, Wood Floors
Hot Water Electric
Heating Radiator
Cooling Central A/C
Flooring Hardwood
Fireplaces Number 1
Fireplaces Type Mantel(s), Gas/Propane
Equipment Dishwasher, Dryer, Exhaust Fan, Microwave, Refrigerator, Washer, Stove, Oven/Range - Gas
Fireplace Y
Window Features Screens,Storm,Wood Frame
Appliance Dishwasher, Dryer, Exhaust Fan, Microwave, Refrigerator, Washer, Stove, Oven/Range - Gas
Heat Source Oil
Laundry Basement
Exterior
Exterior Feature Patio(s), Porch(es)
Garage Spaces 2.0
Fence Partially
Utilities Available Cable TV, Above Ground
Water Access N
Roof Type Architectural Shingle
Accessibility None
Porch Patio(s), Porch(es)
Road Frontage City/County
Total Parking Spaces 2
Garage N
Building
Lot Description Landscaping, Pond
Story 3
Foundation Other
Sewer Public Sewer
Water Public
Architectural Style Cape Cod
Level or Stories 3
Additional Building Above Grade, Below Grade
Structure Type Plaster Walls
New Construction N
Schools
Elementary Schools Stoneleigh
Middle Schools Dumbarton
High Schools Towson
School District Baltimore County Public Schools
Others
Senior Community No
Tax ID 04090911154650
Ownership Fee Simple
SqFt Source Assessor
Special Listing Condition Standard
Read Less Info
Want to know what your home might be worth? Contact us for a FREE valuation!

Our team is ready to help you sell your home for the highest possible price ASAP

Bought with Ashira Z Barbosa • Berkshire Hathaway HomeServices PenFed Realty







