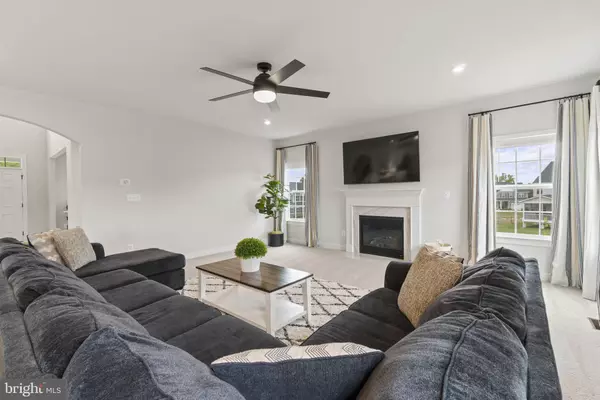$850,000
$874,999
2.9%For more information regarding the value of a property, please contact us for a free consultation.
5 Beds
4 Baths
4,776 SqFt
SOLD DATE : 09/28/2023
Key Details
Sold Price $850,000
Property Type Single Family Home
Sub Type Detached
Listing Status Sold
Purchase Type For Sale
Square Footage 4,776 sqft
Price per Sqft $177
Subdivision Warrenton Chase
MLS Listing ID VAFQ2009456
Sold Date 09/28/23
Style Colonial
Bedrooms 5
Full Baths 3
Half Baths 1
HOA Fees $125/mo
HOA Y/N Y
Abv Grd Liv Area 3,631
Originating Board BRIGHT
Year Built 2022
Annual Tax Amount $6,661
Tax Year 2023
Lot Size 0.660 Acres
Acres 0.66
Property Description
Located in the sought-after community of Warrenton Chase, this "Corsica" floor plan by Ryan Homes is not even one year old yet and includes all of the builders warranties! Coupling carefully selected upgrades with the beautiful finishing touches throughout, this home is truly better than new .... and available now, not in 6-9 months! Completed in 2022, the interior of this home fuses today's open concept living with nods to the traditional colonial floor plan. It boasts 5 bedrooms (4 up, 1 basement), 3.5 baths, 3,631 sq feet of finished interior space above grade, a side-load 2-car garage, a light-filled and bright kitchen with quart countertops, stainless steel appliances, large island, family room with gas fireplace, high traffic wood-look laminated vinyl plank flooring, a home office perfect for telecommuting, primary bedroom upstairs with two large walk-in closets, en suite bath with dual-headed frameless-glass shower, main level laundry room with electric hookups, and three additional spacious upstairs bedrooms. Downstairs, the finished basement has an expansive rec room, legal bedroom, full bathroom, large storage area, and double welled exit that brings in tons of light. Outside, the 2/3 acre lot with a fenced backyard is perfect for corralling pets and/or kids. In terms of location, the community of Warrenton Chase is ideally located just 4 minutes (1.7 miles) from all of the incredible shops and restaurants of historic Old Town and Main Street in Warrenton. Easy access to 29/17/15 and only 11 miles to I-66. If you don't know Warrenton yet, it's quite the hidden gem with a rural feel and yet all the amenities (Walmart, Home Depot, 5 grocery stores, HomeGoods, Outback & Longhorn steakhouses, etc). The community amenities include an outdoor pool, tot lot/playground, tennis court, and access to trails both in the community and nearby. Zoned for PB Smith Elementary, Warrenton Middle, and Kettle Run High schools. Come and see for yourself!
Location
State VA
County Fauquier
Zoning RES, 1 DWELL/AC
Direction Northwest
Rooms
Basement Connecting Stairway, Daylight, Partial, Fully Finished, Sump Pump, Windows, Walkout Stairs
Interior
Interior Features Breakfast Area, Carpet, Ceiling Fan(s), Combination Kitchen/Dining, Kitchen - Gourmet, Kitchen - Island, Pantry, Primary Bath(s), Upgraded Countertops, Attic, Dining Area, Family Room Off Kitchen, Floor Plan - Open, Formal/Separate Dining Room, Kitchen - Table Space, Tub Shower, Walk-in Closet(s), Water Treat System
Hot Water Natural Gas
Heating Heat Pump(s), Forced Air
Cooling Central A/C
Flooring Carpet, Ceramic Tile, Luxury Vinyl Plank
Fireplaces Number 1
Fireplaces Type Insert, Gas/Propane
Equipment Stainless Steel Appliances, Built-In Microwave, Dishwasher, Disposal, Oven - Double, Oven - Wall, Cooktop, Humidifier, Energy Efficient Appliances, ENERGY STAR Dishwasher, ENERGY STAR Refrigerator, Exhaust Fan, Microwave, Oven/Range - Electric, Refrigerator, Washer/Dryer Hookups Only, Water Heater - High-Efficiency
Furnishings No
Fireplace Y
Window Features Double Hung,ENERGY STAR Qualified
Appliance Stainless Steel Appliances, Built-In Microwave, Dishwasher, Disposal, Oven - Double, Oven - Wall, Cooktop, Humidifier, Energy Efficient Appliances, ENERGY STAR Dishwasher, ENERGY STAR Refrigerator, Exhaust Fan, Microwave, Oven/Range - Electric, Refrigerator, Washer/Dryer Hookups Only, Water Heater - High-Efficiency
Heat Source Natural Gas
Laundry Hookup, Main Floor
Exterior
Exterior Feature Porch(es)
Parking Features Garage - Side Entry
Garage Spaces 6.0
Fence Rear, Wood
Utilities Available Natural Gas Available, Electric Available, Cable TV Available, Phone Available, Under Ground, Water Available
Amenities Available Swimming Pool, Tot Lots/Playground, Tennis Courts, Jog/Walk Path, Pool - Outdoor
Water Access N
Roof Type Composite,Asphalt,Shingle,Architectural Shingle
Accessibility None
Porch Porch(es)
Attached Garage 2
Total Parking Spaces 6
Garage Y
Building
Story 3
Foundation Slab, Concrete Perimeter
Sewer Community Septic Tank, Septic = # of BR
Water Public
Architectural Style Colonial
Level or Stories 3
Additional Building Above Grade, Below Grade
Structure Type High,9'+ Ceilings,Dry Wall
New Construction N
Schools
Elementary Schools P. B. Smith
Middle Schools W.C. Taylor
High Schools Kettle Run
School District Fauquier County Public Schools
Others
Pets Allowed Y
HOA Fee Include Common Area Maintenance,Pool(s),Snow Removal,Trash
Senior Community No
Tax ID NO TAX RECORD
Ownership Fee Simple
SqFt Source Estimated
Security Features Main Entrance Lock,Smoke Detector
Acceptable Financing Conventional, Cash, FHA, VA
Horse Property N
Listing Terms Conventional, Cash, FHA, VA
Financing Conventional,Cash,FHA,VA
Special Listing Condition Standard
Pets Allowed No Pet Restrictions
Read Less Info
Want to know what your home might be worth? Contact us for a FREE valuation!

Our team is ready to help you sell your home for the highest possible price ASAP

Bought with Bhavani Ghanta • Bhavani Ghanta Real Estate Company







