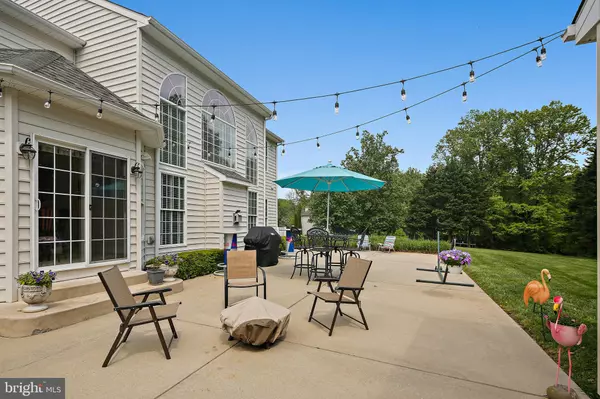$1,110,000
$1,095,000
1.4%For more information regarding the value of a property, please contact us for a free consultation.
5 Beds
6 Baths
6,004 SqFt
SOLD DATE : 09/22/2023
Key Details
Sold Price $1,110,000
Property Type Single Family Home
Sub Type Detached
Listing Status Sold
Purchase Type For Sale
Square Footage 6,004 sqft
Price per Sqft $184
Subdivision Brintonwood
MLS Listing ID MDBC2069382
Sold Date 09/22/23
Style Colonial
Bedrooms 5
Full Baths 4
Half Baths 2
HOA Y/N N
Abv Grd Liv Area 4,499
Originating Board BRIGHT
Year Built 2000
Annual Tax Amount $8,522
Tax Year 2023
Lot Size 1.220 Acres
Acres 1.22
Property Description
On This 1.25 Flat Acre Of Property Sits A Beautiful Custom Built Home In One Of Baltimore County's Most Desirable Country Settings. This Property Has An Amazing 6000 Finished Square Feet Of Living Space With A Wrap-Around Covered Front Porch That Overlooks A Well Maintained Yard With Plenty Of Space For Family Fun. There Is A Spacious First Floor Walkout With A Semi-Private Concrete Back Patio That Sits Between The Home And A 700 Square Foot Conditioned All-Season Room With A Full Kitchen And A Half Bath Plus A Two Car Garage. It Features A Stamped Concrete Floor And A Custom Built Bar With Seating For 10 and Multiple TV's For Hours Of Fun And Games. As You Enter Through The Front Of The Main Home , The 2 Story Foyer, The Living Room And Dining Room Are Roomy And Welcoming And Ideal For Entertaining. Continue To The Kitchen Containing A Custom Island That Seats 6 With An Additional Room For A Sunroom Or Seating That Backs Up To An Over-Sized 2 Story Family Room. Dual Staircases With Wood Trimmed Carpeted Stairs Lead You To 4 Bedrooms And 3 Full Baths Plus A Spectacular Owners Suite With Attached Sitting Room And Full Bathroom With A Custom Jacuzzi And Separate Shower. The Finished Lower Level With A Separate Entrance Could Be An In-Law Suite With A Possible 5th Bedroom And A Full Bathroom. The Back Portion Of The Lower Level Has An Abundance Of Storage Space. The Main House Has A Garage With Room For 3 cars If Desired And Plenty Of Shelving And Cabinets For Storage/Organization. There Are 2 New A/C Units, Water Heater, Generator, And No HOA. Propane Tank Is Owned And Included In Sale.
Location
State MD
County Baltimore
Zoning RESIDENTIAL
Rooms
Other Rooms Living Room, Dining Room, Sitting Room, Bedroom 2, Bedroom 3, Bedroom 4, Kitchen, Game Room, Family Room, Den, Breakfast Room, Bedroom 1, Bathroom 1
Basement Poured Concrete, Connecting Stairway, Daylight, Partial, Drain, Drainage System, Full, Heated, Improved, Interior Access, Outside Entrance, Rear Entrance, Sump Pump, Windows
Interior
Interior Features Attic, Attic/House Fan, Bar, Breakfast Area, Built-Ins, Carpet, Cedar Closet(s), Ceiling Fan(s), Central Vacuum, Chair Railings, Combination Kitchen/Dining, Crown Moldings, Dining Area, Double/Dual Staircase, Family Room Off Kitchen, Flat, Floor Plan - Open, Formal/Separate Dining Room, Kitchen - Country, Kitchen - Eat-In, Kitchen - Island, Pantry, Recessed Lighting, Soaking Tub, Stall Shower, Upgraded Countertops, Walk-in Closet(s), Water Treat System, Wet/Dry Bar, WhirlPool/HotTub, Window Treatments, Wood Floors
Hot Water Propane
Heating Forced Air
Cooling Attic Fan, Ceiling Fan(s), Central A/C, Energy Star Cooling System, Multi Units, Zoned
Flooring Carpet, Ceramic Tile, Engineered Wood
Fireplaces Number 1
Fireplaces Type Gas/Propane
Equipment Built-In Range, Central Vacuum, Cooktop, Dishwasher, Disposal, Dryer - Electric, Dryer - Front Loading, ENERGY STAR Clothes Washer, ENERGY STAR Refrigerator, Exhaust Fan, Extra Refrigerator/Freezer, Icemaker, Microwave, Oven - Double, Oven - Self Cleaning, Oven/Range - Electric, Refrigerator, Water Conditioner - Owned, Water Heater - High-Efficiency
Fireplace Y
Window Features Bay/Bow,Double Hung,Energy Efficient,Insulated,Screens,Sliding,Vinyl Clad
Appliance Built-In Range, Central Vacuum, Cooktop, Dishwasher, Disposal, Dryer - Electric, Dryer - Front Loading, ENERGY STAR Clothes Washer, ENERGY STAR Refrigerator, Exhaust Fan, Extra Refrigerator/Freezer, Icemaker, Microwave, Oven - Double, Oven - Self Cleaning, Oven/Range - Electric, Refrigerator, Water Conditioner - Owned, Water Heater - High-Efficiency
Heat Source Propane - Owned
Laundry Main Floor
Exterior
Exterior Feature Enclosed, Patio(s), Porch(es), Wrap Around
Parking Features Covered Parking, Garage - Front Entry, Garage Door Opener, Inside Access, Garage - Side Entry, Oversized
Garage Spaces 16.0
Utilities Available Cable TV, Propane, Under Ground
Water Access N
Roof Type Architectural Shingle
Street Surface Black Top
Accessibility 36\"+ wide Halls, >84\" Garage Door, Doors - Lever Handle(s), Level Entry - Main, Low Closet Rods
Porch Enclosed, Patio(s), Porch(es), Wrap Around
Road Frontage City/County
Attached Garage 2
Total Parking Spaces 16
Garage Y
Building
Lot Description Backs to Trees, Corner, Landscaping, Level, No Thru Street, Trees/Wooded
Story 3
Foundation Permanent
Sewer Private Septic Tank
Water Well
Architectural Style Colonial
Level or Stories 3
Additional Building Above Grade, Below Grade
Structure Type 9'+ Ceilings,Cathedral Ceilings,Dry Wall,Vaulted Ceilings
New Construction N
Schools
School District Baltimore County Public Schools
Others
Senior Community No
Tax ID 04112200029262
Ownership Fee Simple
SqFt Source Assessor
Security Features Carbon Monoxide Detector(s),Electric Alarm,Monitored,Motion Detectors,Security System,Smoke Detector,Window Grills
Acceptable Financing Cash, Conventional, Negotiable
Listing Terms Cash, Conventional, Negotiable
Financing Cash,Conventional,Negotiable
Special Listing Condition Standard
Read Less Info
Want to know what your home might be worth? Contact us for a FREE valuation!

Our team is ready to help you sell your home for the highest possible price ASAP

Bought with Corrine Victoria Bloyer • Alberti Realty, LLC







