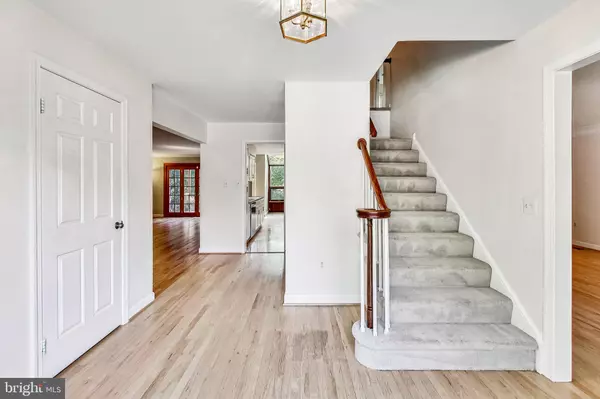$1,283,000
$1,195,000
7.4%For more information regarding the value of a property, please contact us for a free consultation.
5 Beds
4 Baths
3,540 SqFt
SOLD DATE : 09/22/2023
Key Details
Sold Price $1,283,000
Property Type Single Family Home
Sub Type Detached
Listing Status Sold
Purchase Type For Sale
Square Footage 3,540 sqft
Price per Sqft $362
Subdivision Wexford South
MLS Listing ID VAFX2146186
Sold Date 09/22/23
Style Colonial
Bedrooms 5
Full Baths 3
Half Baths 1
HOA Y/N N
Abv Grd Liv Area 2,840
Originating Board BRIGHT
Year Built 1980
Annual Tax Amount $12,262
Tax Year 2023
Lot Size 0.292 Acres
Acres 0.29
Property Description
Beautiful brick front colonial in a serene neighborhood convenient to Tysons Corner, several Metros, Town of Vienna, pedestrian & biking trails, parks, and so much more! This lovingly cared for home offers five generous sized bedrooms and 3.5 bathrooms on a .29 gorgeous landscaped lot. Updated double front doors and gleaming hardwood floors are offered on the main level. Enjoy the eat-in kitchen with a peninsula countertop and newer dishwasher. Don't miss the gorgeous views of the lush backyard from both the enormous kitchen and dining room angle bay windows. Additionally, the crown molding enhanced living room and dining room are so spacious. The large family room features a brick surround wood burning fireplace and double french doors conveniently leading to a large raised deck. Plus, there is a main level office with built-in shelving. The generous sized two car garage with updated overhead door is conveniently positioned off the laundry room. The large primary bedroom suite offers a sitting room with floor to ceiling shelving, a walk-in closet, double bathroom vanities, and a separate tub and shower. All the upper level additional three bedrooms are spacious and bright, plus bonus linen closets. The walkout basement is an ideal au-pair/in-law suite featuring the fifth bedroom, full bathroom, recreation room with full window, built in cabinets, and a gas fireplace. Additionally there is an extra large storage room with cedar closet, and a sliding glass door leading to the brick patio and lush backyard. Updated windows throughout. HVAC 2021. No Home Owner's Association. Plus the school pyramid is MADISON HS, KILMER MS & WESTBRIAR ES!
Location
State VA
County Fairfax
Zoning 130
Rooms
Other Rooms Living Room, Dining Room, Primary Bedroom, Sitting Room, Bedroom 2, Bedroom 3, Bedroom 4, Bedroom 5, Kitchen, Family Room, Foyer, Laundry, Other, Office, Recreation Room, Storage Room, Bathroom 2, Bathroom 3, Primary Bathroom, Half Bath
Basement Daylight, Partial, Outside Entrance, Walkout Level, Windows, Rear Entrance
Interior
Interior Features Attic, Built-Ins, Carpet, Dining Area, Family Room Off Kitchen, Floor Plan - Traditional, Formal/Separate Dining Room, Kitchen - Eat-In, Kitchen - Table Space, Walk-in Closet(s), Wood Floors, Cedar Closet(s), Crown Moldings
Hot Water Natural Gas
Heating Central
Cooling Central A/C
Flooring Carpet, Hardwood
Fireplaces Number 2
Fireplaces Type Brick, Gas/Propane, Wood
Equipment Dishwasher, Disposal, Dryer, Exhaust Fan, Extra Refrigerator/Freezer, Refrigerator, Stove, Washer, Water Heater
Fireplace Y
Window Features Bay/Bow,Screens,Double Pane,Energy Efficient,Sliding,Vinyl Clad
Appliance Dishwasher, Disposal, Dryer, Exhaust Fan, Extra Refrigerator/Freezer, Refrigerator, Stove, Washer, Water Heater
Heat Source Natural Gas
Laundry Main Floor
Exterior
Exterior Feature Deck(s), Patio(s)
Parking Features Garage - Front Entry, Garage Door Opener
Garage Spaces 6.0
Water Access N
View Garden/Lawn, Trees/Woods
Street Surface Paved
Accessibility Other
Porch Deck(s), Patio(s)
Attached Garage 2
Total Parking Spaces 6
Garage Y
Building
Lot Description Backs to Trees, Front Yard, Rear Yard, Trees/Wooded, Landscaping
Story 3
Foundation Slab
Sewer Public Sewer
Water Public
Architectural Style Colonial
Level or Stories 3
Additional Building Above Grade, Below Grade
New Construction N
Schools
Elementary Schools Westbriar
Middle Schools Kilmer
High Schools Madison
School District Fairfax County Public Schools
Others
Senior Community No
Tax ID 0284 27 0004
Ownership Fee Simple
SqFt Source Assessor
Security Features Security System
Horse Property N
Special Listing Condition Standard
Read Less Info
Want to know what your home might be worth? Contact us for a FREE valuation!

Our team is ready to help you sell your home for the highest possible price ASAP

Bought with Justin Xin Wang • Realty Aspire







