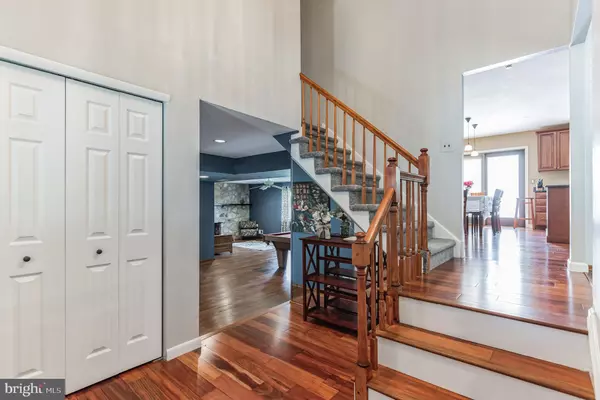$485,000
$469,000
3.4%For more information regarding the value of a property, please contact us for a free consultation.
4 Beds
3 Baths
2,412 SqFt
SOLD DATE : 09/22/2023
Key Details
Sold Price $485,000
Property Type Single Family Home
Sub Type Detached
Listing Status Sold
Purchase Type For Sale
Square Footage 2,412 sqft
Price per Sqft $201
Subdivision Kressonshire
MLS Listing ID NJCD2051776
Sold Date 09/22/23
Style Contemporary
Bedrooms 4
Full Baths 2
Half Baths 1
HOA Y/N N
Abv Grd Liv Area 2,412
Originating Board BRIGHT
Year Built 1981
Annual Tax Amount $12,286
Tax Year 2022
Lot Dimensions 125.00 x 0.00
Property Description
Welcome home to 1036 Peacock Drive, in the heart of Cherry Hill, on the East side of town, and located in Kressonshire, one of the most desirable neighborhoods of Woodcrest. This property boasts a convenient location with easy access to amenities, schools, parks, and major transportation routes. The home features a spacious layout with 4 bedrooms, 2.5 baths, providing ample space for a family or guests. This split level home offers a welcoming living room, open to the dining room, and a family room on the lower level. There is also a basement for more storage spaces. All new carpet on the first floors. A well-equipped eat- in kitchen has been redone 8 years ago and is open to the family room on the lower level.
The property sits on a generous lot, providing space for outdoor activities, gardening, and entertaining. A manicured front yard enhances the curb appeal and creates a welcoming atmosphere. The backyard is a fabulous space, perfect for relaxation and hosting outdoor gatherings. 2 car garage, offering parking space and additional storage options. Cherry Hill is known for its excellent schools, parks, shopping centers, and dining options, providing a vibrant and convenient lifestyle. This sidewalk neighborhood is family-friendly, and its sense of community adds to the appeal of living in this area. Sellers are providing a 1 year home warranty. Make your appointment today.
Location
State NJ
County Camden
Area Cherry Hill Twp (20409)
Zoning RES
Rooms
Other Rooms Living Room, Dining Room, Primary Bedroom, Bedroom 2, Kitchen, Family Room, Bedroom 1
Basement Full, Fully Finished
Interior
Interior Features Ceiling Fan(s)
Hot Water Natural Gas
Heating Forced Air
Cooling Central A/C
Flooring Fully Carpeted, Vinyl, Tile/Brick
Fireplaces Number 1
Fireplaces Type Stone
Fireplace Y
Heat Source Natural Gas
Exterior
Parking Features Garage - Front Entry, Inside Access
Garage Spaces 2.0
Water Access N
Roof Type Shingle
Accessibility None
Attached Garage 2
Total Parking Spaces 2
Garage Y
Building
Story 2
Foundation Other
Sewer Public Sewer
Water Public
Architectural Style Contemporary
Level or Stories 2
Additional Building Above Grade, Below Grade
New Construction N
Schools
Elementary Schools Woodcrest
School District Cherry Hill Township Public Schools
Others
Pets Allowed Y
Senior Community No
Tax ID 9-00434 16-00018 -
Ownership Fee Simple
SqFt Source Estimated
Acceptable Financing Conventional, Cash, FHA, VA
Listing Terms Conventional, Cash, FHA, VA
Financing Conventional,Cash,FHA,VA
Special Listing Condition Standard
Pets Allowed No Pet Restrictions
Read Less Info
Want to know what your home might be worth? Contact us for a FREE valuation!

Our team is ready to help you sell your home for the highest possible price ASAP

Bought with Qizhan Jack Yao • Realmart Realty, LLC







