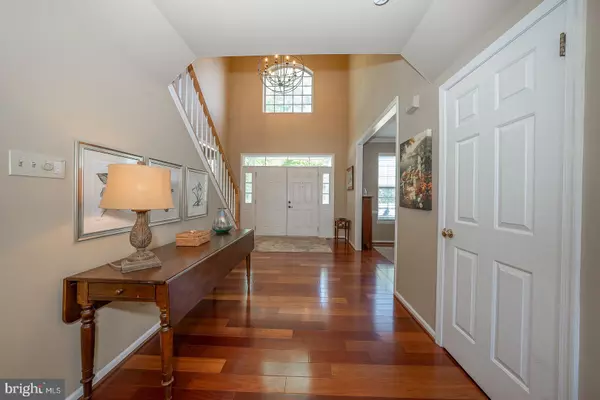$800,000
$799,000
0.1%For more information regarding the value of a property, please contact us for a free consultation.
4 Beds
3 Baths
3,484 SqFt
SOLD DATE : 09/22/2023
Key Details
Sold Price $800,000
Property Type Single Family Home
Sub Type Detached
Listing Status Sold
Purchase Type For Sale
Square Footage 3,484 sqft
Price per Sqft $229
Subdivision Rivers Bend
MLS Listing ID PAMC2074076
Sold Date 09/22/23
Style Colonial
Bedrooms 4
Full Baths 2
Half Baths 1
HOA Fees $31
HOA Y/N Y
Abv Grd Liv Area 3,484
Originating Board BRIGHT
Year Built 1995
Annual Tax Amount $9,666
Tax Year 2022
Lot Size 1.376 Acres
Acres 1.38
Lot Dimensions 100.00 x 0.00
Property Description
Introducing 352 Vista Drive, the ideal home for those seeking location, privacy, and updated living space. Nestled in the highly coveted community of Rivers Bend, This magnificent four-bedroom, two-and-a-half-bath Colonial offers an array of desirable features.
Step inside and be greeted by an inviting open floor plan, highlighted by a two-story foyer that leads to a stunning great room. The great room boasts a gas fireplace with an exquisite stone mantle, creating a cozy atmosphere. The gourmet kitchen is a chef's dream, complete with stainless steel appliances, a large center island, a wine bar, and convenient sliders that open to an outdoor deck and patio. Additionally, the main level presents a formal dining room, a living room, a mudroom, and an office space that currently serves as a gym, as well as a powder room for added convenience.
Upstairs, the master suite awaits, offering ample space, a separate sitting area, and a walk-in closet. The master bathroom has been thoughtfully updated and features a dual vanity. Three additional bedrooms and another full bathroom complete the upper level.
The outdoor space of this property is a true delight, boasting beautiful landscaping, a spacious deck, a charming patio, and a vast level yard. With a two-car garage and two separate sheds, there's plenty of room for storage or to house your favorite toys and gardening tools.
Backing up to open space, this home provides a sense of tranquility and seclusion while still being mere minutes away from excellent shopping and dining options. The unfinished basement offers endless potential for customization, eagerly awaiting the personal touches of its new owners.
If you desire a residence that combines an ideal location, privacy, and an updated interior, look no further than 352 Vista Drive. It presents an exceptional opportunity to embrace the lifestyle you've been longing for. With too many upgrades to mention, a New roof is a big one! Meticulously Maintained! Don't miss out on this opportunity to own this stunning luxury home in an unbeatable location. Schedule your showing at 352 Vista Drive today!
Location
State PA
County Montgomery
Area Upper Providence Twp (10661)
Zoning RESIDENTIAL
Rooms
Other Rooms Living Room, Dining Room, Primary Bedroom, Bedroom 2, Bedroom 3, Kitchen, Bedroom 1, 2nd Stry Fam Rm, Mud Room, Office, Bathroom 2, Primary Bathroom
Basement Drainage System, Full, Interior Access, Poured Concrete, Unfinished
Interior
Interior Features Combination Kitchen/Dining, Floor Plan - Open, Kitchen - Gourmet, Kitchen - Island, Pantry, Recessed Lighting, Skylight(s), Soaking Tub, Stall Shower, Upgraded Countertops, Wainscotting, Walk-in Closet(s), Window Treatments, Wine Storage, Wood Floors, Additional Stairway, Attic, Bar, Breakfast Area, Carpet, Family Room Off Kitchen, Attic/House Fan, Butlers Pantry, Ceiling Fan(s), Chair Railings, Combination Kitchen/Living, Crown Moldings, Curved Staircase, Dining Area, Double/Dual Staircase, Formal/Separate Dining Room, Floor Plan - Traditional, Kitchen - Eat-In, Kitchen - Table Space, Tub Shower
Hot Water Natural Gas
Cooling Central A/C
Flooring Hardwood, Tile/Brick
Fireplaces Number 1
Fireplaces Type Gas/Propane, Mantel(s), Stone
Equipment Built-In Microwave, Cooktop, Dryer, Dryer - Gas, Energy Efficient Appliances, Exhaust Fan, Oven - Self Cleaning, Oven/Range - Gas, Six Burner Stove, Stainless Steel Appliances
Furnishings No
Fireplace Y
Window Features Skylights,Screens,Sliding,Storm,Transom
Appliance Built-In Microwave, Cooktop, Dryer, Dryer - Gas, Energy Efficient Appliances, Exhaust Fan, Oven - Self Cleaning, Oven/Range - Gas, Six Burner Stove, Stainless Steel Appliances
Heat Source Natural Gas
Laundry Main Floor
Exterior
Exterior Feature Patio(s), Porch(es), Deck(s)
Parking Features Built In, Garage - Side Entry, Garage Door Opener, Inside Access, Oversized
Garage Spaces 7.0
Utilities Available Electric Available, Cable TV, Natural Gas Available
Amenities Available Common Grounds
Water Access N
View Scenic Vista, Trees/Woods
Roof Type Copper,Pitched,Shingle
Accessibility 2+ Access Exits, 36\"+ wide Halls
Porch Patio(s), Porch(es), Deck(s)
Attached Garage 2
Total Parking Spaces 7
Garage Y
Building
Lot Description Adjoins - Open Space, Backs - Open Common Area, Backs to Trees, Cleared, Front Yard, Level, No Thru Street, Open, Private, Premium, Rear Yard, Secluded, SideYard(s), Trees/Wooded
Story 2.5
Foundation Block, Concrete Perimeter
Sewer Public Sewer
Water Public
Architectural Style Colonial
Level or Stories 2.5
Additional Building Above Grade, Below Grade
Structure Type 9'+ Ceilings,2 Story Ceilings,Cathedral Ceilings
New Construction N
Schools
Elementary Schools Oaks
Middle Schools Springford
High Schools Springford
School District Spring-Ford Area
Others
Pets Allowed Y
HOA Fee Include Common Area Maintenance,Trash
Senior Community No
Tax ID 61-00-05310-704
Ownership Fee Simple
SqFt Source Assessor
Security Features Exterior Cameras,Fire Detection System,Smoke Detector
Acceptable Financing Cash, Conventional
Horse Property N
Listing Terms Cash, Conventional
Financing Cash,Conventional
Special Listing Condition Standard
Pets Allowed No Pet Restrictions
Read Less Info
Want to know what your home might be worth? Contact us for a FREE valuation!

Our team is ready to help you sell your home for the highest possible price ASAP

Bought with Eric LeBlanc • Keller Williams Realty Group







