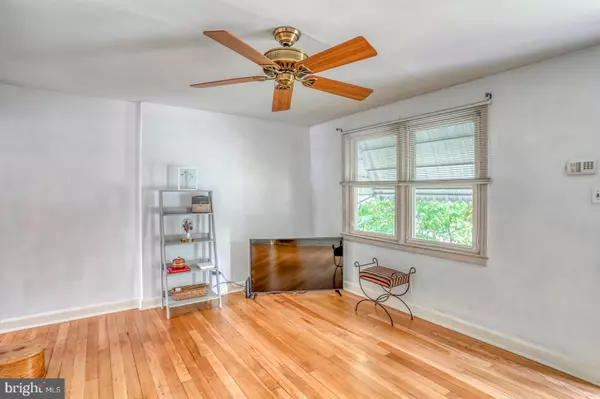$209,000
$215,000
2.8%For more information regarding the value of a property, please contact us for a free consultation.
3 Beds
2 Baths
950 SqFt
SOLD DATE : 09/21/2023
Key Details
Sold Price $209,000
Property Type Townhouse
Sub Type End of Row/Townhouse
Listing Status Sold
Purchase Type For Sale
Square Footage 950 sqft
Price per Sqft $220
Subdivision Elsmere Manor
MLS Listing ID DENC2047874
Sold Date 09/21/23
Style Traditional
Bedrooms 3
Full Baths 1
Half Baths 1
HOA Y/N N
Abv Grd Liv Area 950
Originating Board BRIGHT
Year Built 1944
Annual Tax Amount $719
Tax Year 2007
Lot Size 2,614 Sqft
Acres 0.06
Property Description
Welcome to 267 Birch Avenue!! This end unit 3 bedroom 1.5 bath home is conveniently located in Elsmere Gardens and boasts several upgrades including a brand new roof installed 2023, replacement windows and new HVAC in 2020. As you walk up you'll be greeted by a covered porch leading you into the home. Upon entering you'll notice the wood flooring in the living room that leads into the dining area & updated kitchen with an open layout. Let's head outside to the fenced in backyard with access to the conveniently located park behind the home. Making our way back inside we'll check out the finished basement that provides additional storage, a bedroom or home office. We're not done just yet there is still more to see as we make our way upstairs where there is a full bathroom and 2 additional bedrooms. This 3 bedroom 1.5 bath has it all!! Affordable, Great Location & Currently Available!! Schedule your tour today!!
Location
State DE
County New Castle
Area Elsmere/Newport/Pike Creek (30903)
Zoning R-2
Rooms
Other Rooms Living Room, Primary Bedroom, Bedroom 2, Kitchen, Bedroom 1, Attic
Basement Full, Fully Finished
Interior
Interior Features Butlers Pantry, Ceiling Fan(s), Kitchen - Eat-In
Hot Water Natural Gas
Heating Forced Air
Cooling Central A/C
Flooring Wood, Fully Carpeted, Vinyl
Equipment Built-In Range, Oven - Self Cleaning, Dishwasher
Fireplace N
Appliance Built-In Range, Oven - Self Cleaning, Dishwasher
Heat Source Natural Gas
Laundry Basement
Exterior
Exterior Feature Patio(s)
Fence Other
Utilities Available Cable TV
Water Access N
Roof Type Shingle
Accessibility None
Porch Patio(s)
Garage N
Building
Lot Description Level, Front Yard, Rear Yard, SideYard(s)
Story 2
Foundation Brick/Mortar
Sewer Public Sewer
Water Public
Architectural Style Traditional
Level or Stories 2
Additional Building Above Grade, Below Grade
New Construction N
Schools
School District Red Clay Consolidated
Others
HOA Fee Include Unknown Fee
Senior Community No
Tax ID 19-004.00-500
Ownership Fee Simple
SqFt Source Estimated
Security Features Security System
Acceptable Financing Cash, Conventional, FHA
Listing Terms Cash, Conventional, FHA
Financing Cash,Conventional,FHA
Special Listing Condition Standard
Read Less Info
Want to know what your home might be worth? Contact us for a FREE valuation!

Our team is ready to help you sell your home for the highest possible price ASAP

Bought with Nancy M Good • RE/MAX Point Realty







