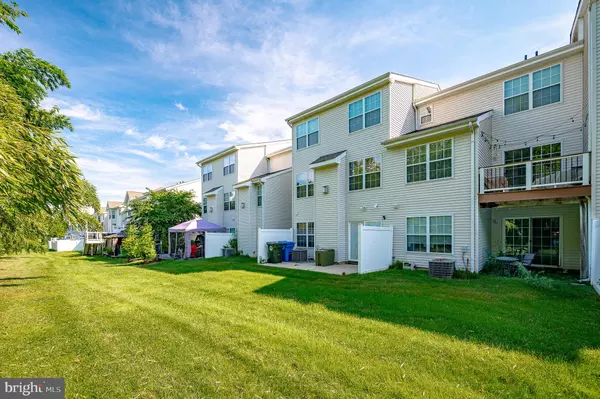$310,000
$310,000
For more information regarding the value of a property, please contact us for a free consultation.
3 Beds
3 Baths
1,962 SqFt
SOLD DATE : 09/21/2023
Key Details
Sold Price $310,000
Property Type Townhouse
Sub Type Interior Row/Townhouse
Listing Status Sold
Purchase Type For Sale
Square Footage 1,962 sqft
Price per Sqft $158
Subdivision Grande At Kingswoods
MLS Listing ID NJGL2032534
Sold Date 09/21/23
Style Traditional
Bedrooms 3
Full Baths 2
Half Baths 1
HOA Fees $219/mo
HOA Y/N Y
Abv Grd Liv Area 1,962
Originating Board BRIGHT
Year Built 2006
Annual Tax Amount $6,261
Tax Year 2022
Lot Dimensions 0.00 x 0.00
Property Description
Your new home awaits you at 1047 Buckingham Drive in the sought-after neighborhood of Grande at Kingswood. Amazing private location, the house backs up to a tree lined area and small farm! You'll love the open and spacious floor plan of this three-story townhome, which is flooded with natural light and absolutely ideal for entertaining. Enter the front door to find a pretty and functional foyer where you can tuck away your coats and shoes. There are plenty of amenities on the first-floor as well, including a powder room, laundry room, direct access to your garage, along with an expansive family room. The second-floor features your living room, dining room, kitchen, and sunroom, which also doubles as the perfect home office space. Off of the dining room is your own private, recently updated Trex deck. The third-floor master suite offers a private retreat including a large closet with built-in shelves as well as a full, secluded master bathroom. The second and third bedrooms offer plenty of space to be used as a home office, guest room, or nursery. The whole house was freshly painted in 2017. Additional improvements made just a year ago include the installment of a new hot water heater. Plus, you'll enjoy quick access to plenty of nearby shopping centers, supermarkets, coffee shops, and entrances to all major highways.
Location
State NJ
County Gloucester
Area West Deptford Twp (20820)
Zoning RES
Rooms
Other Rooms Living Room, Primary Bedroom, Bedroom 2, Kitchen, Family Room, Bedroom 1, Other
Interior
Interior Features Primary Bath(s), Butlers Pantry, Ceiling Fan(s), Stall Shower, Breakfast Area
Hot Water Natural Gas
Heating Forced Air, Programmable Thermostat
Cooling Central A/C
Flooring Fully Carpeted
Equipment Built-In Range, Oven - Self Cleaning, Dishwasher, Disposal, Energy Efficient Appliances
Fireplace N
Window Features Bay/Bow,Energy Efficient
Appliance Built-In Range, Oven - Self Cleaning, Dishwasher, Disposal, Energy Efficient Appliances
Heat Source Natural Gas
Laundry Lower Floor
Exterior
Exterior Feature Deck(s)
Parking Features Inside Access, Garage Door Opener
Garage Spaces 1.0
Utilities Available Cable TV
Amenities Available Common Grounds, Tot Lots/Playground
Water Access N
Accessibility None
Porch Deck(s)
Attached Garage 1
Total Parking Spaces 1
Garage Y
Building
Lot Description Rear Yard
Story 3
Foundation Slab
Sewer Public Sewer
Water Public
Architectural Style Traditional
Level or Stories 3
Additional Building Above Grade, Below Grade
Structure Type 9'+ Ceilings
New Construction N
Schools
School District West Deptford Township Public Schools
Others
Pets Allowed Y
HOA Fee Include Common Area Maintenance,Ext Bldg Maint,Lawn Maintenance,All Ground Fee,Management
Senior Community No
Tax ID 20-00351 25-00023-C0023
Ownership Condominium
Special Listing Condition Standard
Pets Allowed No Pet Restrictions
Read Less Info
Want to know what your home might be worth? Contact us for a FREE valuation!

Our team is ready to help you sell your home for the highest possible price ASAP

Bought with Amy Flynn • Keller Williams Realty - Washington Township







