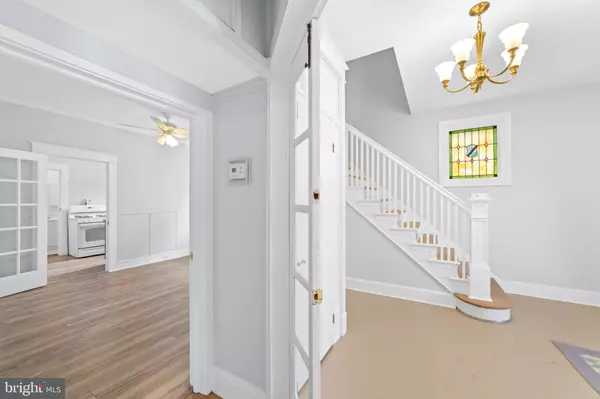$340,000
$345,000
1.4%For more information regarding the value of a property, please contact us for a free consultation.
6 Beds
4 Baths
2,810 SqFt
SOLD DATE : 09/20/2023
Key Details
Sold Price $340,000
Property Type Single Family Home
Sub Type Detached
Listing Status Sold
Purchase Type For Sale
Square Footage 2,810 sqft
Price per Sqft $120
Subdivision Hamilton Hills
MLS Listing ID MDBA2093942
Sold Date 09/20/23
Style Colonial
Bedrooms 6
Full Baths 4
HOA Y/N N
Abv Grd Liv Area 2,240
Originating Board BRIGHT
Year Built 1926
Annual Tax Amount $4,455
Tax Year 2022
Lot Size 9,496 Sqft
Acres 0.22
Property Description
Maryland's local brokerage proudly presents 2815 Gibbons Avenue! This charming colonial has a wide variety of modern updates, while still holding its classic charm, and holds so much potential for its next owner(s). This 6 bedroom 4 full bath home has the space and configuration to potentially be turned into 2 or 3 units with their own access, and even has an in-law kitchen set up on the lower level. As you approach the front door you'll enter through the welcoming covered front porch with new oak hardwood flooring. The first level boats 10+ ft ceilings, crown molding, refinished hardwood floors, an in-law kitchen set up with a washer and dryer, a full bathroom, one bedroom, and even a hidden entrance to a tucked away sunroom. The 2nd story hosts an open-concept kitchen, a full bathroom, and 3 additional bedrooms, one of which is perfect for a hobby room, office etc. The upper level has 2 very spacious bedrooms and another full bathroom, as well as an entertainment room in the middle. you'll notice this home has been meticulously updated and taken care of over the years, with new paint, trim flooring, fixtures etc throughout. The basement of this home has 2 separate entrances and is outfitted with another full bathroom, kitchen area, bar etc. that is ready for some TLC. You'll also notice this home has a slate roof that has been maintained each year. This near 1/4 acre lot is lush with gardens, plants, trees etc. and has a lovely 3-tiered deck for entertaining and soaking up the sun. The yard also has a spacious detached garage perfect for storage, a home gym or hobby room as well a a concrete driveway that can hold 4+ cars. This HUGE colonial has so much potential, and so much charm and is ready for its new owners!
*Be sure to check out the 3-D tour and floor plans in the listing. This is a LARGE home with multiple levels and rooms so it will be helpful to reference*
Location
State MD
County Baltimore City
Zoning R-3
Rooms
Basement Connecting Stairway, Daylight, Full, Outside Entrance, Partially Finished, Side Entrance
Main Level Bedrooms 1
Interior
Hot Water Natural Gas
Heating Radiator
Cooling Window Unit(s)
Heat Source Natural Gas
Exterior
Garage Garage - Front Entry
Garage Spaces 5.0
Water Access N
Roof Type Slate
Accessibility 2+ Access Exits, Doors - Swing In
Total Parking Spaces 5
Garage Y
Building
Story 4
Foundation Block
Sewer Public Sewer
Water Public
Architectural Style Colonial
Level or Stories 4
Additional Building Above Grade, Below Grade
Structure Type 9'+ Ceilings,Dry Wall
New Construction N
Schools
School District Baltimore City Public Schools
Others
Senior Community No
Tax ID 0327275391A013
Ownership Fee Simple
SqFt Source Assessor
Special Listing Condition Standard
Read Less Info
Want to know what your home might be worth? Contact us for a FREE valuation!

Our team is ready to help you sell your home for the highest possible price ASAP

Bought with Shannon Smith • Next Step Realty







