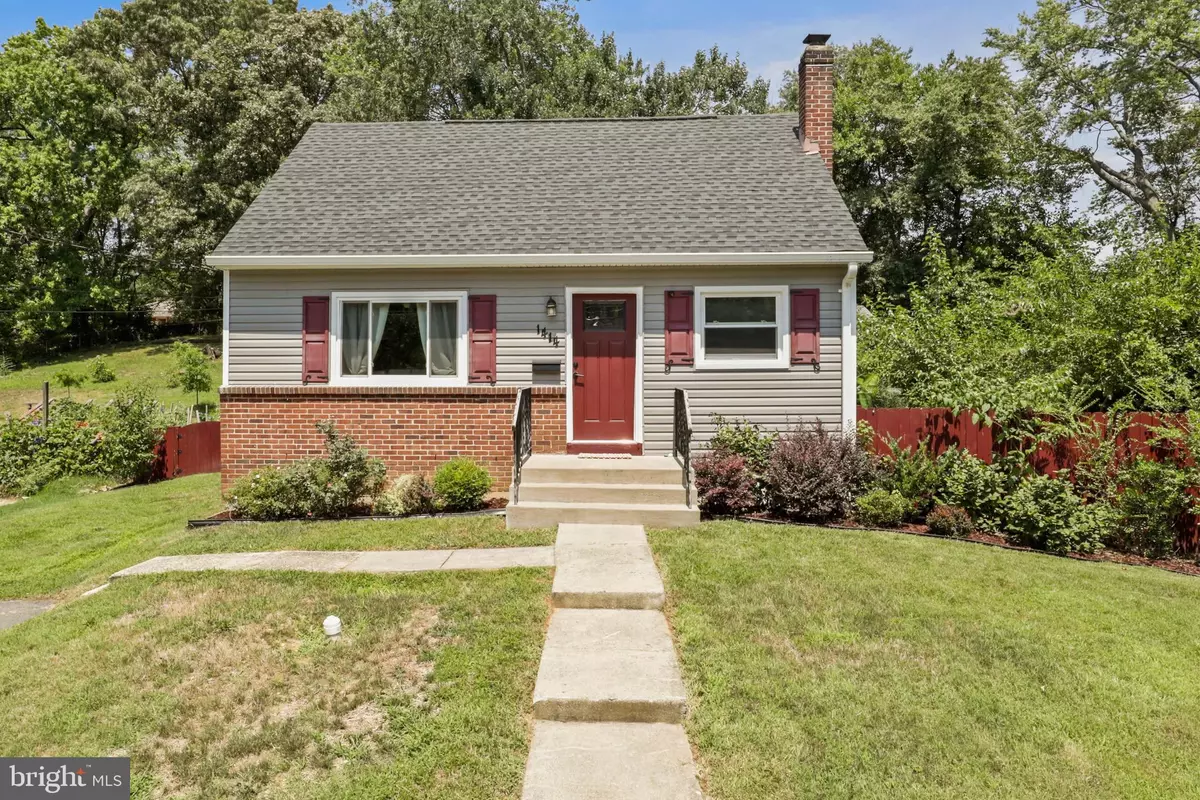$415,000
$399,900
3.8%For more information regarding the value of a property, please contact us for a free consultation.
3 Beds
2 Baths
1,646 SqFt
SOLD DATE : 09/20/2023
Key Details
Sold Price $415,000
Property Type Single Family Home
Sub Type Detached
Listing Status Sold
Purchase Type For Sale
Square Footage 1,646 sqft
Price per Sqft $252
Subdivision Marumsco Hills
MLS Listing ID VAPW2055862
Sold Date 09/20/23
Style Cape Cod
Bedrooms 3
Full Baths 1
Half Baths 1
HOA Y/N N
Abv Grd Liv Area 1,008
Originating Board BRIGHT
Year Built 1958
Annual Tax Amount $3,717
Tax Year 2022
Lot Size 9,600 Sqft
Acres 0.22
Property Description
Welcome to 1414 D St, a charming Cape Cod-style home located in the desirable Marumsco Hills neighborhood. This delightful property offers a comfortable living space with great flow perfect for those seeking a cozy yet functional home.
Step inside and be greeted by a thoughtfully updated kitchen layout featuring modern cabinets and new appliances. Whether you enjoy cooking elaborate meals or simple dishes, this well-appointed kitchen is sure to cater to your culinary needs.
The primary bedroom boasts built-in dressers that maximize storage space. This home also presents beautiful hardwood floors, adding warmth and character to each room.
One of the highlights of this property is its large fenced-in backyard. The patio area further enhances the appeal of this home, creating a welcoming space. Ample space for outdoor activities and gardening enthusiasts. A convenient shed offers additional storage options for your belongings.
Easy access to major highways and public transportation options, commuting to neighboring cities is a breeze.
It's important to note that there are no homeowner association fees associated with this property.
Don't miss out on the opportunity to make 1414 D St your new home sweet home. Contact us today to schedule a viewing and experience the charm and convenience this property has to offer.
*Open House for Sunday Aug 6th is canceled
Location
State VA
County Prince William
Zoning R4
Rooms
Other Rooms Living Room, Dining Room, Bedroom 2, Bedroom 3, Kitchen, Bedroom 1, Utility Room, Bathroom 1, Bonus Room, Half Bath
Basement Other, Partially Finished, Interior Access
Main Level Bedrooms 1
Interior
Hot Water Electric
Heating Central
Cooling Central A/C
Flooring Ceramic Tile, Carpet, Hardwood
Equipment Built-In Microwave, Dishwasher, Dryer - Electric, Oven/Range - Electric, Refrigerator, Washer, Water Heater
Furnishings No
Fireplace N
Appliance Built-In Microwave, Dishwasher, Dryer - Electric, Oven/Range - Electric, Refrigerator, Washer, Water Heater
Heat Source Electric
Laundry Basement, Dryer In Unit, Washer In Unit
Exterior
Exterior Feature Patio(s)
Fence Rear
Water Access N
Roof Type Shingle
Accessibility 32\"+ wide Doors
Porch Patio(s)
Garage N
Building
Lot Description Front Yard, Rear Yard
Story 3
Foundation Block
Sewer Public Septic
Water Public
Architectural Style Cape Cod
Level or Stories 3
Additional Building Above Grade, Below Grade
Structure Type Dry Wall
New Construction N
Schools
High Schools Woodbridge
School District Prince William County Public Schools
Others
Pets Allowed Y
Senior Community No
Tax ID 8392-75-6219
Ownership Fee Simple
SqFt Source Assessor
Security Features Exterior Cameras
Acceptable Financing Cash, Conventional, FHA, VA, VHDA
Listing Terms Cash, Conventional, FHA, VA, VHDA
Financing Cash,Conventional,FHA,VA,VHDA
Special Listing Condition Standard
Pets Allowed Dogs OK, Cats OK
Read Less Info
Want to know what your home might be worth? Contact us for a FREE valuation!

Our team is ready to help you sell your home for the highest possible price ASAP

Bought with Juan Carlos De Leon Sr. • Cuzzi Realty, Inc.







