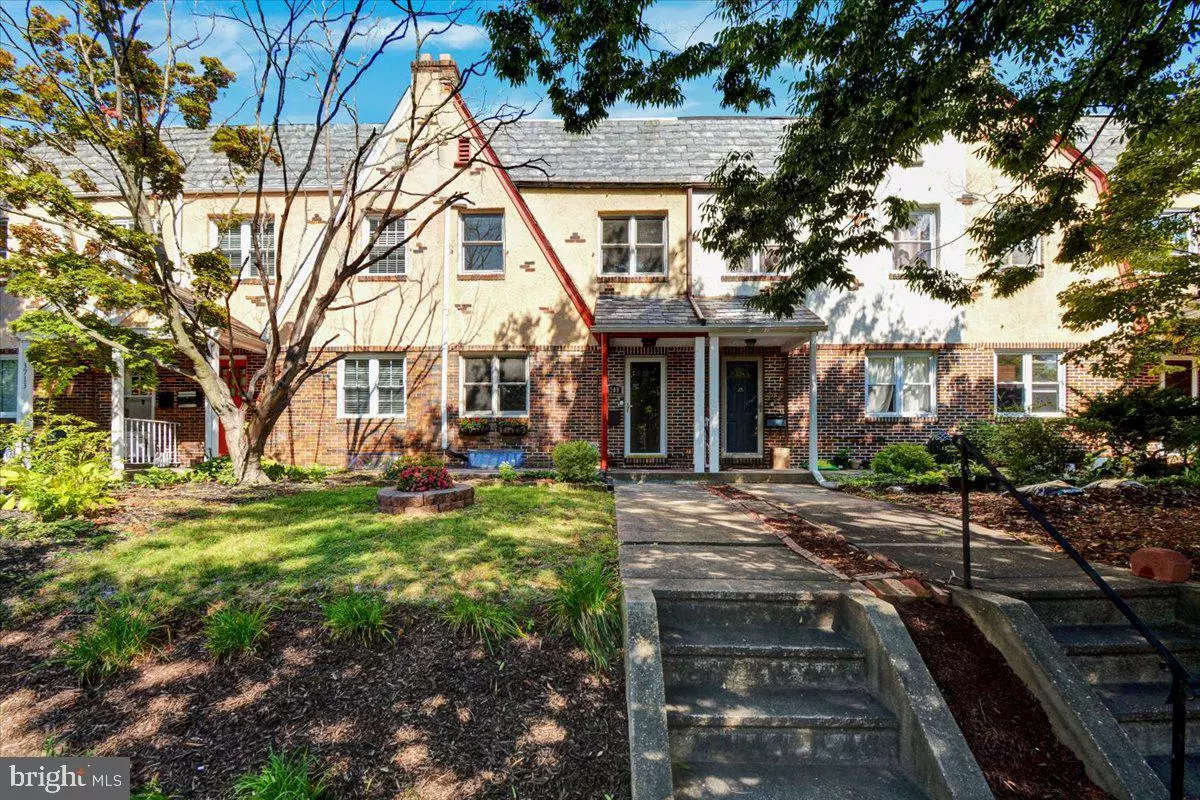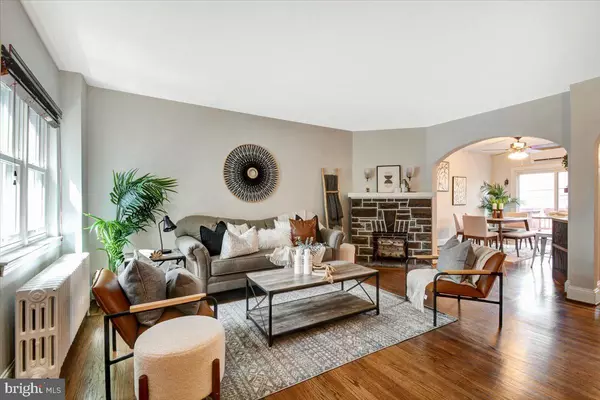$272,500
$264,900
2.9%For more information regarding the value of a property, please contact us for a free consultation.
3 Beds
2 Baths
1,632 SqFt
SOLD DATE : 09/12/2023
Key Details
Sold Price $272,500
Property Type Townhouse
Sub Type Interior Row/Townhouse
Listing Status Sold
Purchase Type For Sale
Square Footage 1,632 sqft
Price per Sqft $166
Subdivision Ednor Gardens - Lakeside
MLS Listing ID MDBA2095212
Sold Date 09/12/23
Style Traditional
Bedrooms 3
Full Baths 1
Half Baths 1
HOA Y/N N
Abv Grd Liv Area 1,088
Originating Board BRIGHT
Year Built 1932
Annual Tax Amount $2,707
Tax Year 2022
Lot Size 1,088 Sqft
Acres 0.02
Property Description
UPDATED Ednor Gardens-Lakeside, IDEAL FOR FIRST TIME HOMEBUYER! Updated and well maintained 3Bed /2 Bath townhouse on one of the most beautiful streets in Ednor Gardens! Enter from a covered front porch to an enjoyable Living room w/decorative fireplace/Dining room/Kitchen main level. Newly renovated Kitchen open to the dining room, features New Stainless Steel appliances, cabinets, quartz counters, breakfast bar, and custom tilework to the ceiling. Sliders from the kitchen/dining room leads to a huge rear deck that is perfect for relaxing and entertaining . The second level has 3 bedrooms and a nicely updated full bathroom with skylight. This home boasts beautifully refinished Hardwood floors and fresh paint throughout. The finished walk-out Basement, offers additional living area, 1/2 bath, Washer/Dryer and mechanicals. Many recent updates, Plus a GARAGE and PARKING Pad! Great Location, close to Johns Hopkins & Morgan State Universities, restaurants, shopping and more. This home will not disappoint and will not last long, come see it today!
Location
State MD
County Baltimore City
Zoning R-6
Rooms
Other Rooms Living Room, Dining Room, Primary Bedroom, Bedroom 2, Bedroom 3, Kitchen, Laundry, Bathroom 1, Bathroom 2, Bonus Room
Basement Other, Rear Entrance
Interior
Interior Features Ceiling Fan(s), Dining Area, Wood Floors, Soaking Tub, Skylight(s), Floor Plan - Open, Breakfast Area, Combination Dining/Living, Combination Kitchen/Dining, Kitchen - Island, Upgraded Countertops
Hot Water Natural Gas
Heating Radiator, Other
Cooling Ductless/Mini-Split
Flooring Hardwood
Fireplaces Number 1
Fireplaces Type Stone, Non-Functioning
Equipment Dryer, Dual Flush Toilets, Washer, Refrigerator, Built-In Microwave, Dishwasher, Disposal, Icemaker, Oven/Range - Electric, Stainless Steel Appliances
Furnishings No
Fireplace Y
Appliance Dryer, Dual Flush Toilets, Washer, Refrigerator, Built-In Microwave, Dishwasher, Disposal, Icemaker, Oven/Range - Electric, Stainless Steel Appliances
Heat Source Natural Gas, Electric
Laundry Washer In Unit, Dryer In Unit
Exterior
Exterior Feature Deck(s)
Garage Garage - Rear Entry
Garage Spaces 2.0
Utilities Available Natural Gas Available
Water Access N
Accessibility None
Porch Deck(s)
Attached Garage 1
Total Parking Spaces 2
Garage Y
Building
Story 2
Foundation Block
Sewer Public Sewer
Water Public
Architectural Style Traditional
Level or Stories 2
Additional Building Above Grade, Below Grade
New Construction N
Schools
Elementary Schools Waverly Elementary-Middle School
High Schools Academy For College And Career Exploration
School District Baltimore City Public Schools
Others
Senior Community No
Tax ID 0309213978 005
Ownership Ground Rent
SqFt Source Estimated
Special Listing Condition Standard
Read Less Info
Want to know what your home might be worth? Contact us for a FREE valuation!

Our team is ready to help you sell your home for the highest possible price ASAP

Bought with David Tomasko • Guerilla Realty LLC







