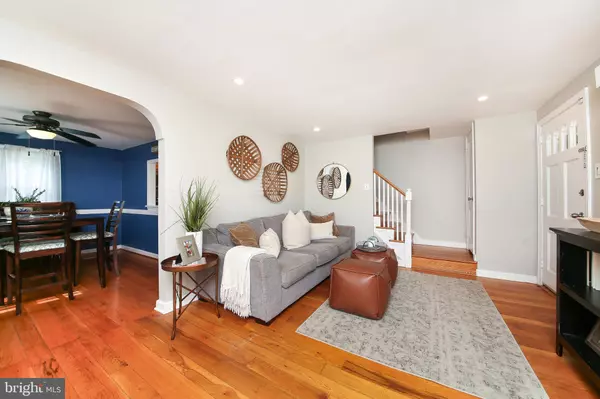$388,000
$339,900
14.2%For more information regarding the value of a property, please contact us for a free consultation.
3 Beds
2 Baths
1,121 SqFt
SOLD DATE : 09/19/2023
Key Details
Sold Price $388,000
Property Type Single Family Home
Sub Type Detached
Listing Status Sold
Purchase Type For Sale
Square Footage 1,121 sqft
Price per Sqft $346
Subdivision Overlook Hills
MLS Listing ID PAMC2080170
Sold Date 09/19/23
Style Colonial
Bedrooms 3
Full Baths 1
Half Baths 1
HOA Y/N N
Abv Grd Liv Area 1,121
Originating Board BRIGHT
Year Built 1950
Annual Tax Amount $4,547
Tax Year 2022
Lot Size 6,210 Sqft
Acres 0.14
Lot Dimensions 50.00 x 0.00
Property Description
Professional Photos will be added on 8/10/23. Showings will begin on 8/10/2023.
Move right in to this 3 bedroom, 1.5 bath Colonial, located in the sought after Overlook Hills Neighborhood. Fabulous location within the Abington School district, close to Roychester Park, walking distance to Overlook elementary school, easy access to shopping, dining and within a mile from Willow Grove Regional Rail for easy access to Center City. Curb appeal abounds with mature landscaping, gardens, paver walkway and new garage door. Enter into the bright and airy living room with recessed lighting, hardwood floors and a gas fireplace. The dining room has a built in corner cabinet, ceiling fan, chair molding and a convenient passthrough into the kitchen to make serving food a breeze. The kitchen won't disappoint the chef in the family. Recent updates include a new countertop, decorative tiled backsplash, vinyl flooring, new hardware and a Stainless Steel range and refrigerator. The window above the sink overlooks the paver patio, fire pit and beautiful fenced in backyard. A side door off the kitchen offers access to the backyard. The second floor has 3 nicely sized bedrooms and a hall bath with a shower/tub. The second floor has hardwood floors throughout and access to the attic for additional storage. There is a full partially finished basement. There are 2 different sides of the finished basement. The area could be used as a play area, crafting area, or home office, whatever fits your needs. Built in shelving provides an abundance of room for storage. The laundry area with sink, powder room and easy access to the backyard finish off this level. Make your appointment today. Listing agent is related to the seller.
Location
State PA
County Montgomery
Area Abington Twp (10630)
Zoning RES: 1 FAMILY
Rooms
Basement Partially Finished, Walkout Stairs, Sump Pump, Shelving, Interior Access
Interior
Interior Features Attic, Ceiling Fan(s), Chair Railings, Kitchen - Island, Recessed Lighting, Wood Floors
Hot Water Electric
Heating Forced Air
Cooling Central A/C
Fireplaces Number 1
Fireplaces Type Gas/Propane
Equipment Dishwasher, Disposal, Microwave, Oven - Self Cleaning, Oven/Range - Gas, Refrigerator, Stainless Steel Appliances, Washer, Dryer
Fireplace Y
Appliance Dishwasher, Disposal, Microwave, Oven - Self Cleaning, Oven/Range - Gas, Refrigerator, Stainless Steel Appliances, Washer, Dryer
Heat Source Natural Gas
Laundry Basement
Exterior
Exterior Feature Deck(s), Patio(s)
Parking Features Additional Storage Area, Garage - Front Entry
Garage Spaces 3.0
Water Access N
Accessibility None
Porch Deck(s), Patio(s)
Attached Garage 1
Total Parking Spaces 3
Garage Y
Building
Lot Description Front Yard, Rear Yard, SideYard(s)
Story 2
Foundation Block
Sewer Public Sewer
Water Public
Architectural Style Colonial
Level or Stories 2
Additional Building Above Grade, Below Grade
New Construction N
Schools
School District Abington
Others
Senior Community No
Tax ID 30-00-15904-005
Ownership Fee Simple
SqFt Source Assessor
Acceptable Financing Cash, Conventional, FHA, VA
Listing Terms Cash, Conventional, FHA, VA
Financing Cash,Conventional,FHA,VA
Special Listing Condition Standard
Read Less Info
Want to know what your home might be worth? Contact us for a FREE valuation!

Our team is ready to help you sell your home for the highest possible price ASAP

Bought with John R O'Neill • Coldwell Banker Realty







